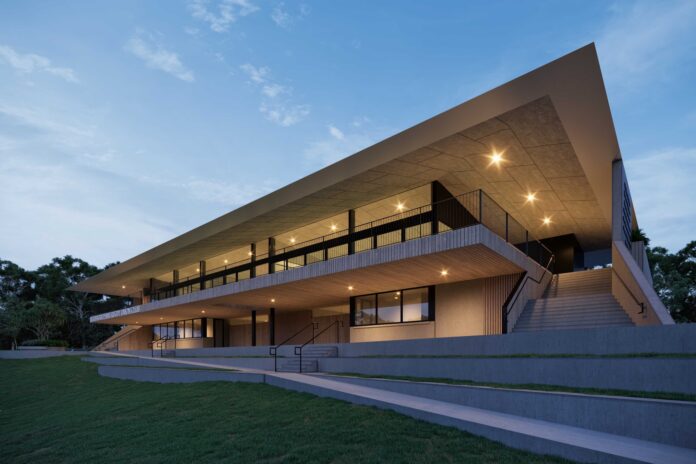A long-standing rugby club is planning a major clubhouse redevelopment that would transform its headquarters into a modern, state-of-the-art facility.
Located at Sunshine Beach, Noosa District Rugby Union has been the home of the Noosa Dolphins since the 1980s.
Originally built in 1992 at Bicentennial Drive to service a senior team, the current clubhouse is outdated and undersized for the organisation, which now fields three senior teams, 20 junior teams, women’s and girls’ teams, and school-based rugby programs.
Lodged with Noosa Council, the proposal seeks to replace the ageing building with a two-storey, purpose-built venue featuring modern change rooms, spectator amenities, social areas and improved accessibility.
According to a town planning report, submitted by RG Strategic on behalf of the club, the ground level would feature four adaptable player change rooms, referee change rooms, a first aid room, kitchen and canteen, plus accessible spectator toilets.
The upper level would house a large clubroom with bar and wraparound decks, a media room, meeting space and a Wall of Fame honouring club history.
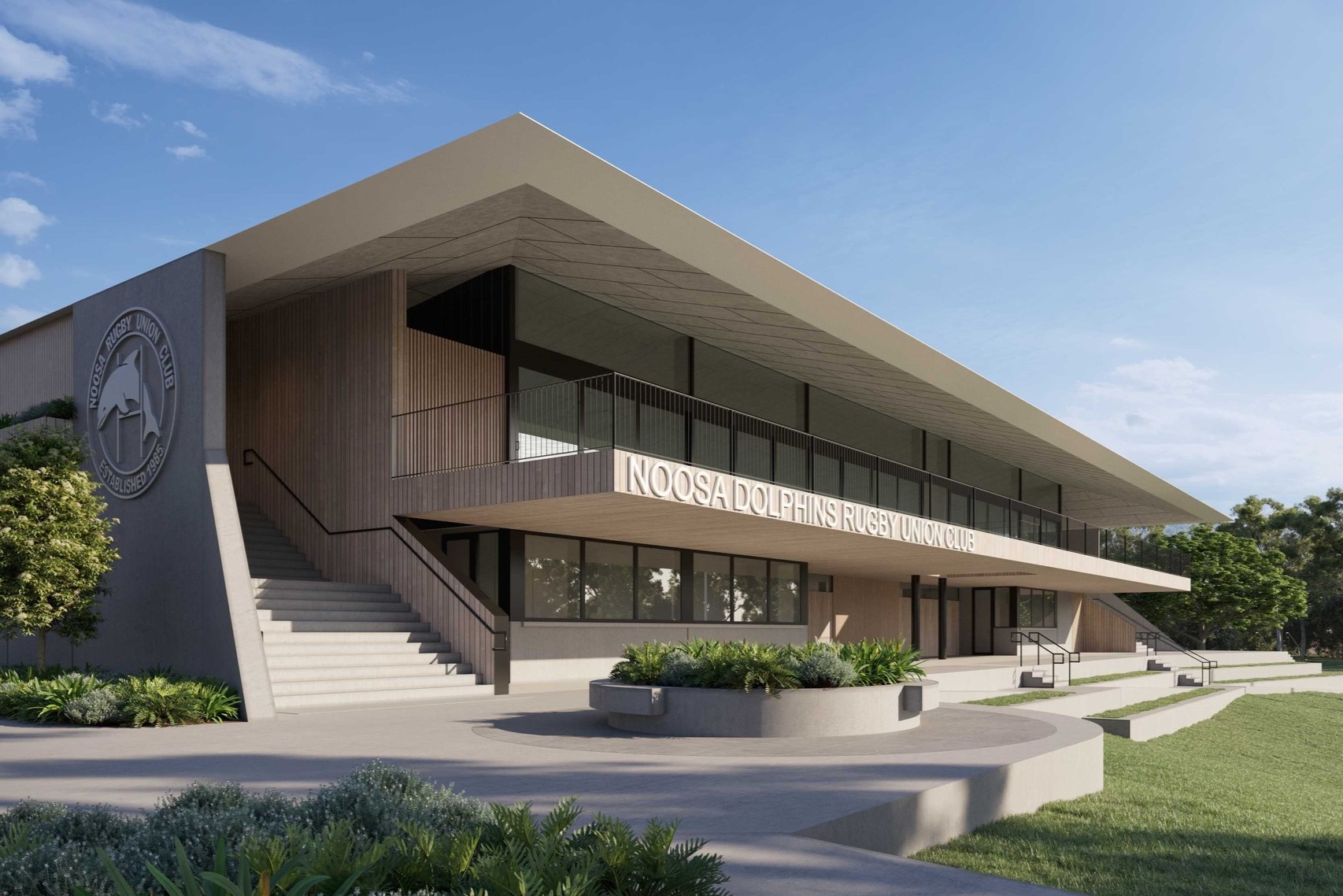
On-site parking would also increase from 27 spaces to 105, including two accessible bays.
The redevelopment would increase the gross floor area from 487sqm to 1064sqm with a total building height of 10.43m.
A statement on the Noosa Rugby Union Club Facebook page said the “ambitious” upgrade was due.
“Our clubhouse and change rooms have served us well over the past 33 seasons, but we have well and truly outgrown them,” the statement read.
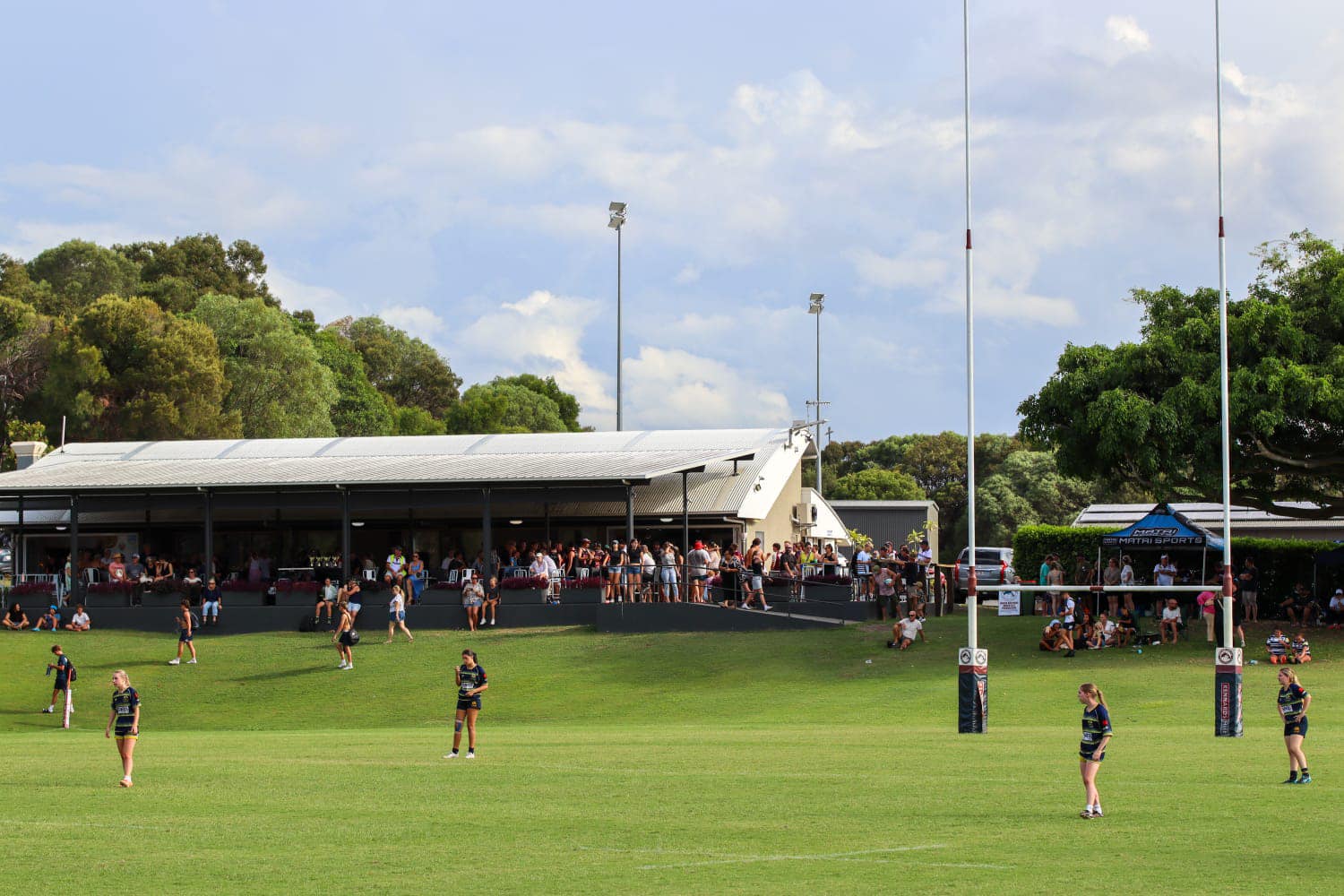
“This generational opportunity has been driven by a desire to establish a facility that not only caters for our club’s needs into the next chapter but also places us in a position to host state and international teams for training camps.
Do you have an opinion to share? Submit a Letter to the Editor at Sunshine Coast News via news@sunshinecoastnews.com.au. You must include your name and suburb.
“The plans are ambitious and funding the build will not be easy. We have had preliminary discussions with our state and federal members of parliament and will continue those engagements in an effort to secure financial assistance.
“Additionally, we will be undertaking club-wide activities to supplement any grant funding that may be available.”
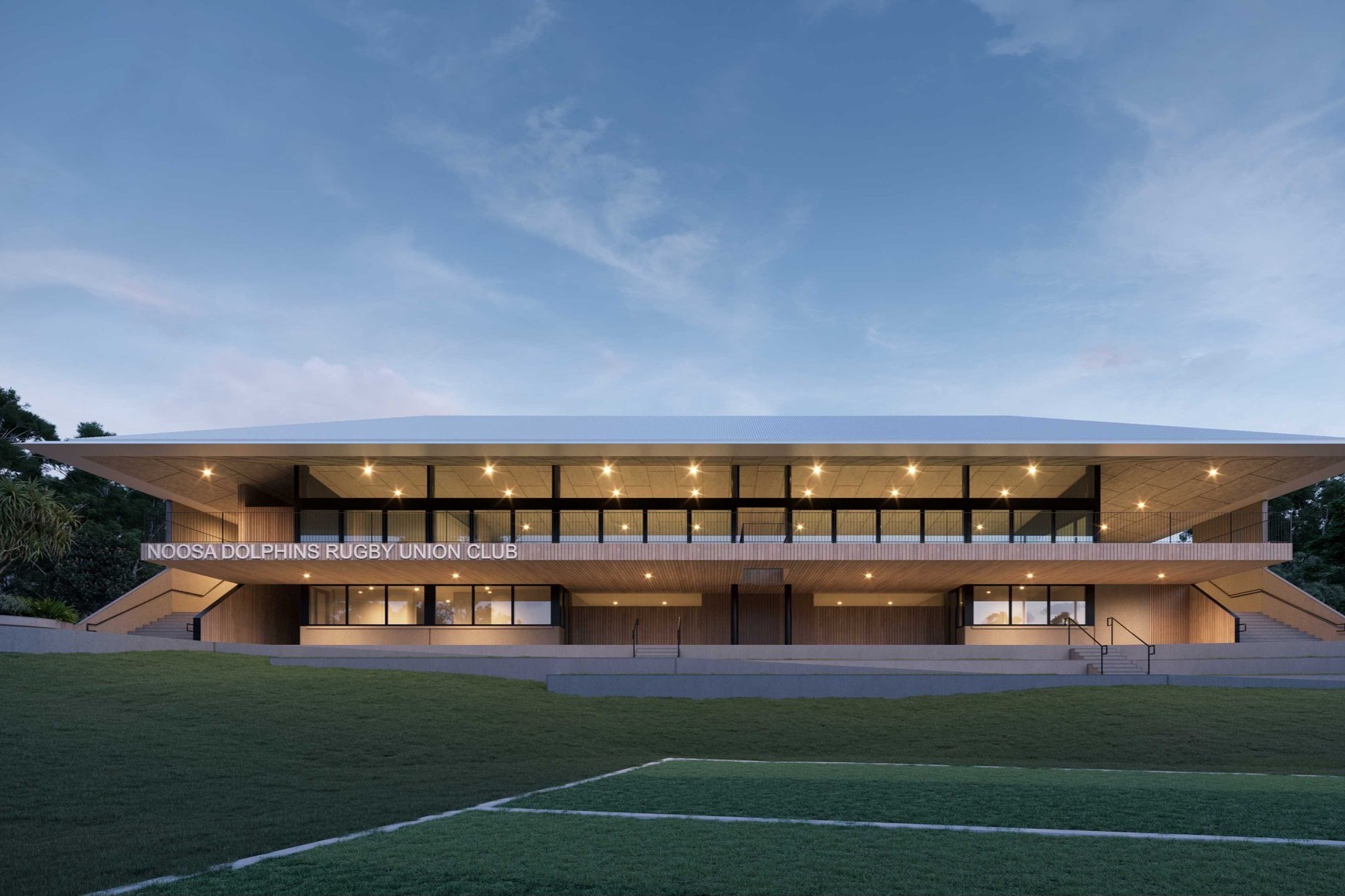
Blackwood Architecture and Design has been engaged to design the clubhouse and director Phil Tillotson said it would “elevate” the facilities to a modern standard.
“Inspired by the iconic ‘Queenslander’, the Noosa Dolphins Rugby Union clubhouse embraces sustainable subtropical design principles,” Mr Tillotson said.
“The use of natural, low-maintenance materials and muted colour tones helps the building integrate with the landscape, while raised planter boxes soften the built form.
“The design offers flexible, open-plan spaces to support a range of community uses, with a seamless indoor-outdoor connection achieved through floor-to-ceiling glazing and sliding doors that promote passive ventilation and reduce energy use.
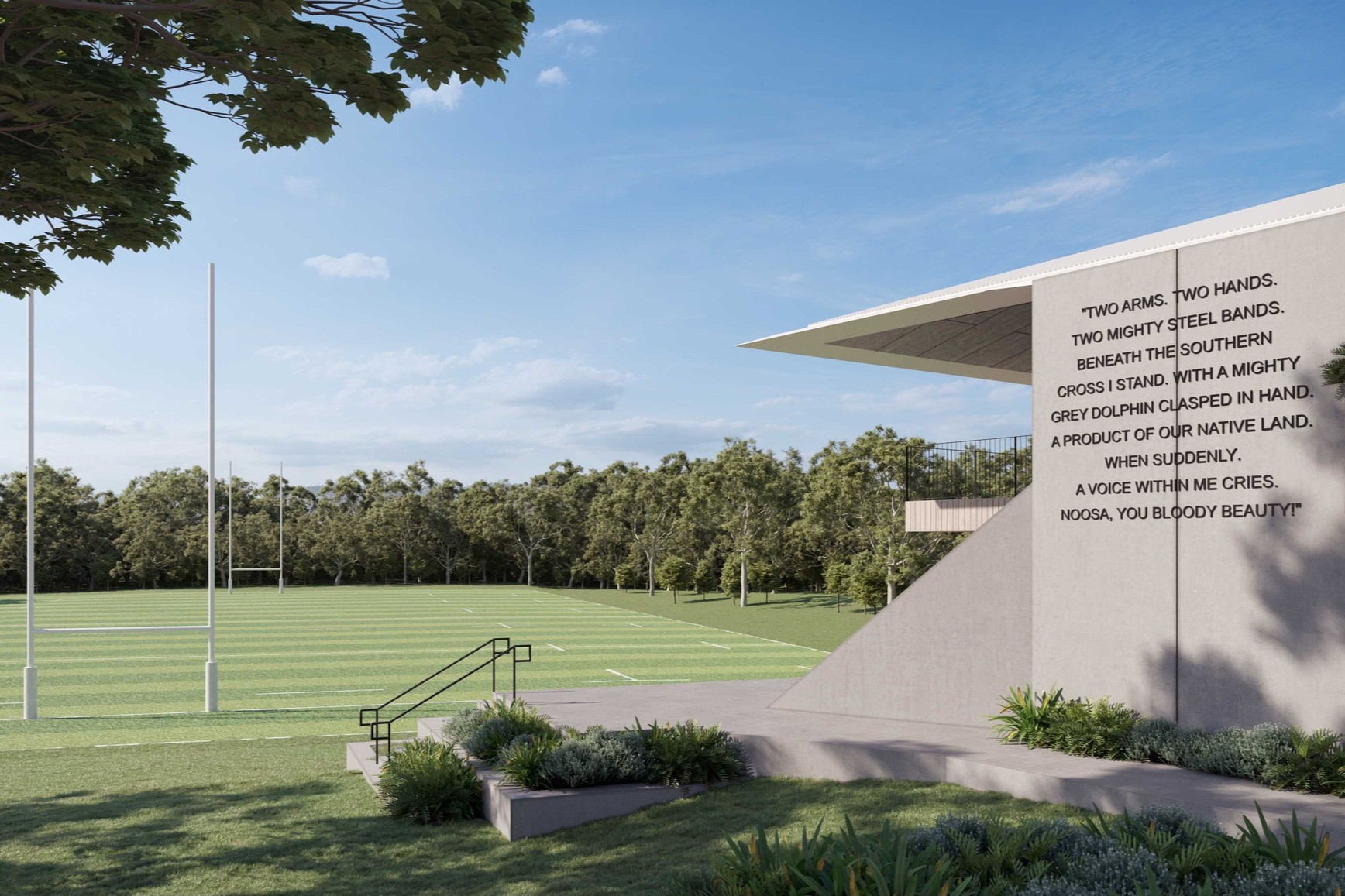
“Universal access is prioritised through a lift, step-free thresholds and compliant PWD facilities.
“The upper-level verandah offers protection from the elements and visual connection across all playing fields, while an integrated staircase provides a clear sense of arrival from the northern car park.
“Back-of-house areas are discreetly located to the south-east, partially embedded in the terrain and positioned for efficient service access.
“This clubhouse elevates the club’s facilities to modern standards and provides a resilient, flexible piece of community infrastructure – one that reflects Noosa’s active lifestyle and subtropical character.”
The redevelopment has been lodged as an ‘other change’ and seeks to update and rename the existing approved land uses to align with the Noosa Plan 2020.
According to the town planning report, no additional uses are proposed.
“The change seeks only to reflect and modernise the current approval within the framework of the current planning scheme,” the report stated.
“As per the Noosa Plan 2020, ancillary food and drink activities are permitted as part of the Outdoor Sport and Recreation use and do not require a separate approval.”
The application is impact assessable as the proposed building expansion exceeds 150sqm of gross floor area and will be subject to publication notification.


