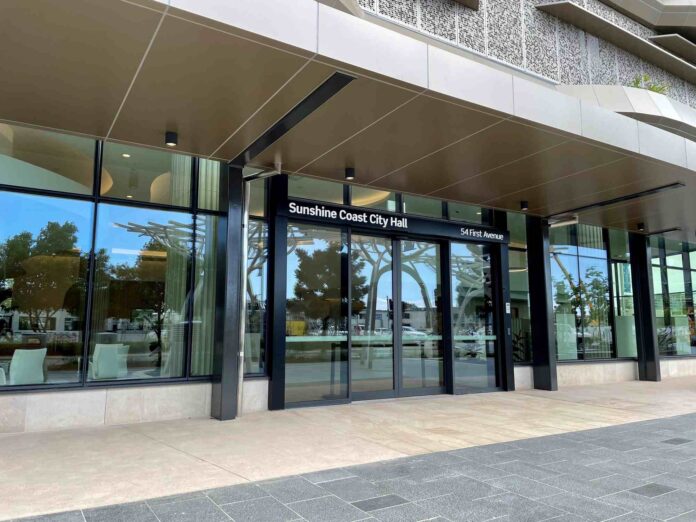The Sunshine Coast’s impressive new City Hall was officially opened amid much fanfare during the weekend.
The $100m building, at 54 First Avenue in Maroochydore’s emerging CBD, boasts 10 storeys, about 12,000sqm of floor space and 156 car spaces.
It will be home to Sunshine Coast Council and customer contact, mixed use tenancies and a civic and community event space.
The building was designed by Cottee Parker Architects and built by McNab.
Sunshine Coast Mayor Mark Jamieson opened the venue on Saturday.
“City Hall has been built for the people – the 350,000 people who call the Sunshine Coast home,” he said.
“The inspiration for the hall was our national listed Glass House Mountains.
“Depending on the aspect you view the building from, you can see Mt Coonowrin, Mt Tibrogargan and Mt Beerwah.
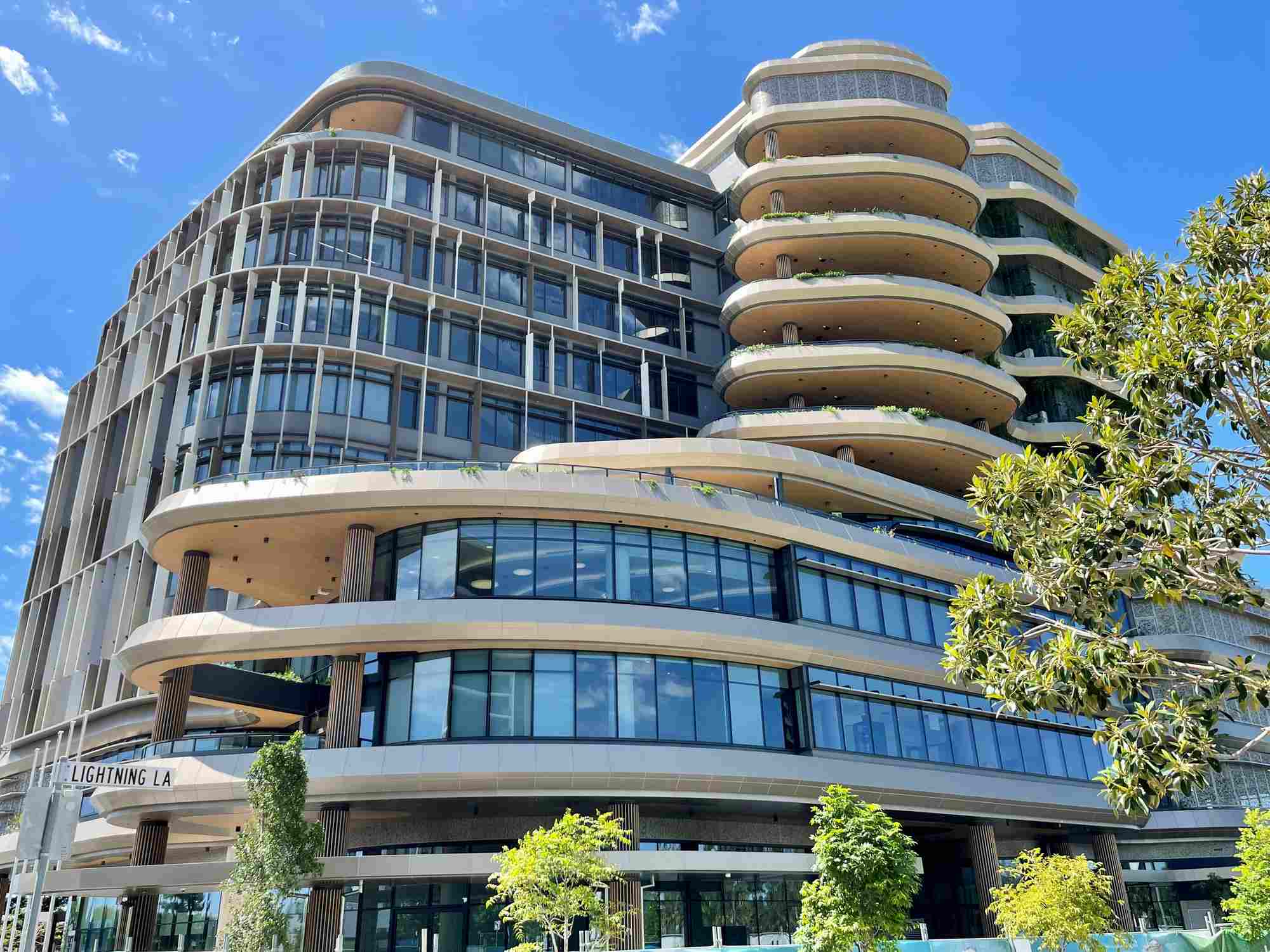
“The Glass House Mountains are a place of spiritual significance to our First Nations people, one of the most defining landmarks for the Sunshine Coast and an important habitat for our native flora and fauna.
“It was also in council’s thinking to make sure the people of the hinterland feel like they are part of the city.
SUBSCRIBE here now for our FREE news feed, direct to your inbox daily!
“I’m sure you will love the top floor,” the mayor said.
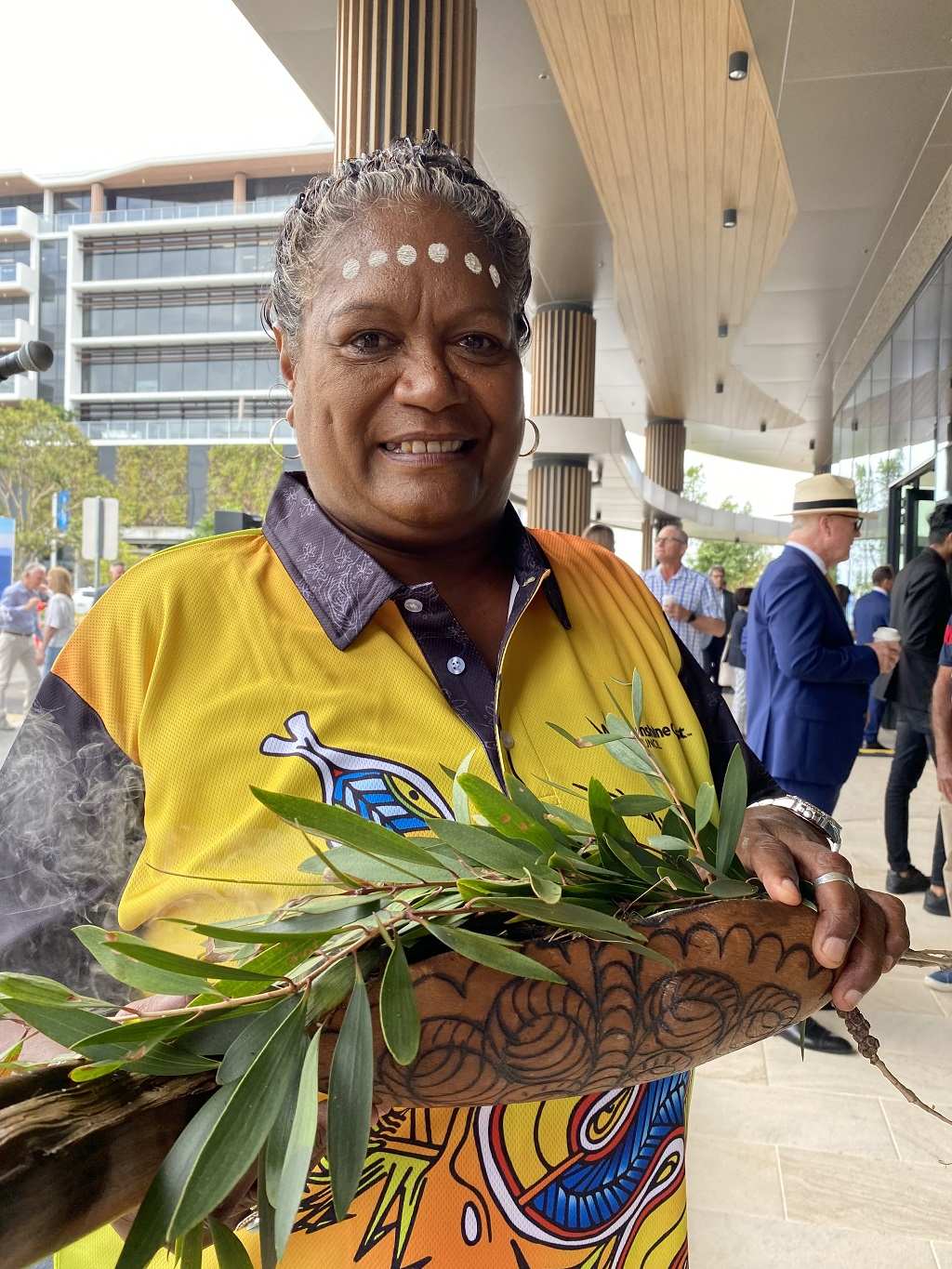
“It offers fantastic views from the hinterland to the coastline.
“It will be available for a wide range of council hosted events as well as being a venue for hire for community groups and local businesses.”
The building has a 5-Star Green Star Design rating.
It includes a 100kl rainwater tank for irrigation, 10,000cm of concrete, 910sqm of tiles, 3300sqm of glazing and hundreds of natural plants.
More than 2000 workers were employed during construction of the building, which includes a range of the artworks from the Sunshine Coast art collection and exhibitions from First Nations artists.
Do you have an opinion to share? Submit a Letter to the Editor with your name and suburb at Sunshine Coast News via: news@sunshinecoastnews.com.au
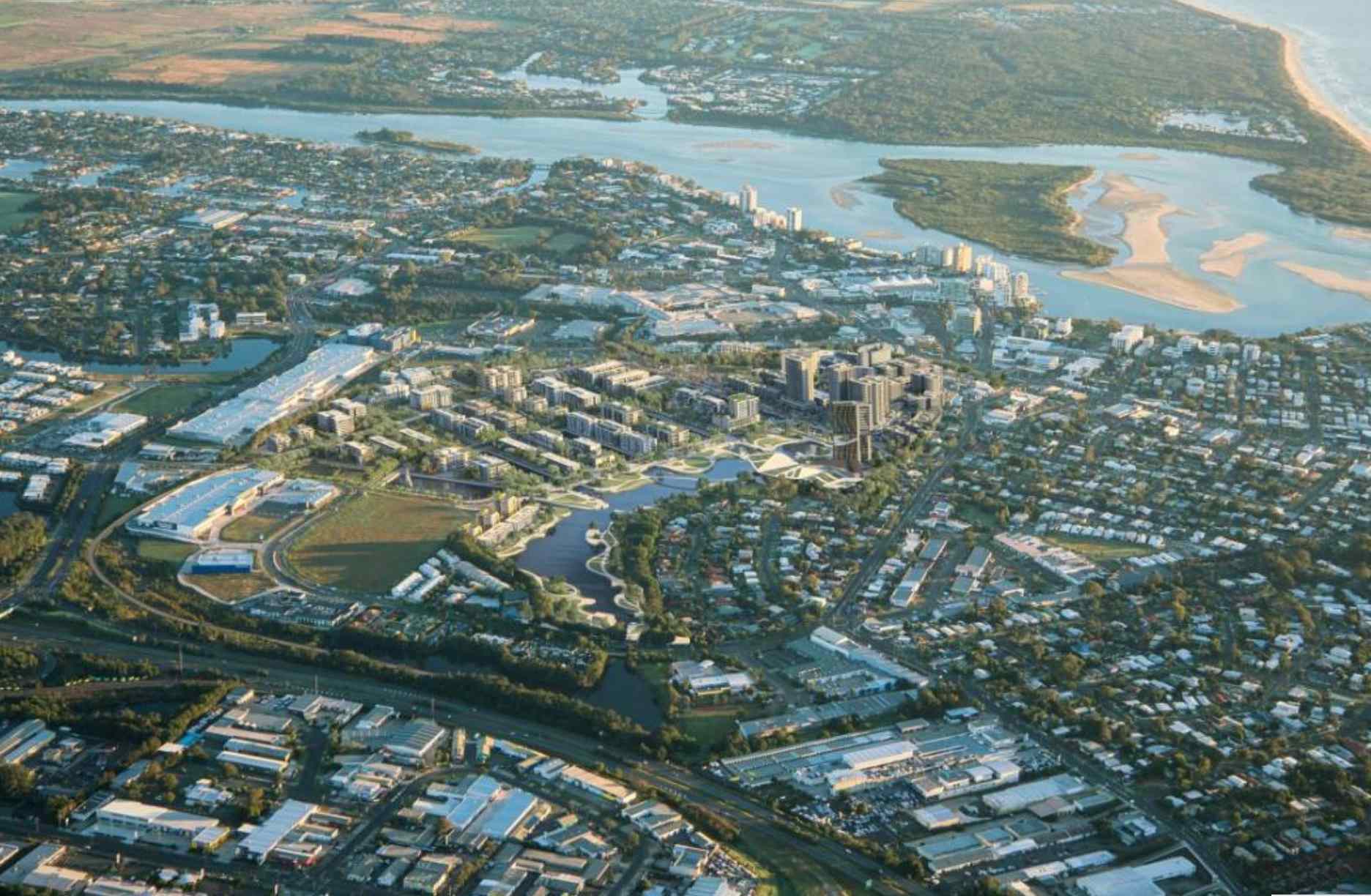
The City Hall is part of an emerging city heart that will play a key role in the 2032 Olympics.
“Just over the canal, to our west, will be a 1374 bed Olympic Village,” Mr Jamieson said.
“Maroochydore will play an important role in offering a range of experiences and places to gather while we’re staging aspects of the world’s greatest event.”
Sunshine Coast Jinibara artist BJ Murphy said the building was stunning.
“The architecture is what grabs my eye,” he said.
“I’m very blessed to have my sculptures and my artwork collection there. It’s pretty symbolic.”
Sunshine Coast Council CEO Emma Thomas said City Hall would be a significant community asset.
“This is truly a big part of our legacy for our Sunshine Coast community,” she said.
“City Hall has been purposefully designed to build engagement, productivity and innovation, allowing us to better attract and retain great people.”
Visit council’s website for more information about the hall.
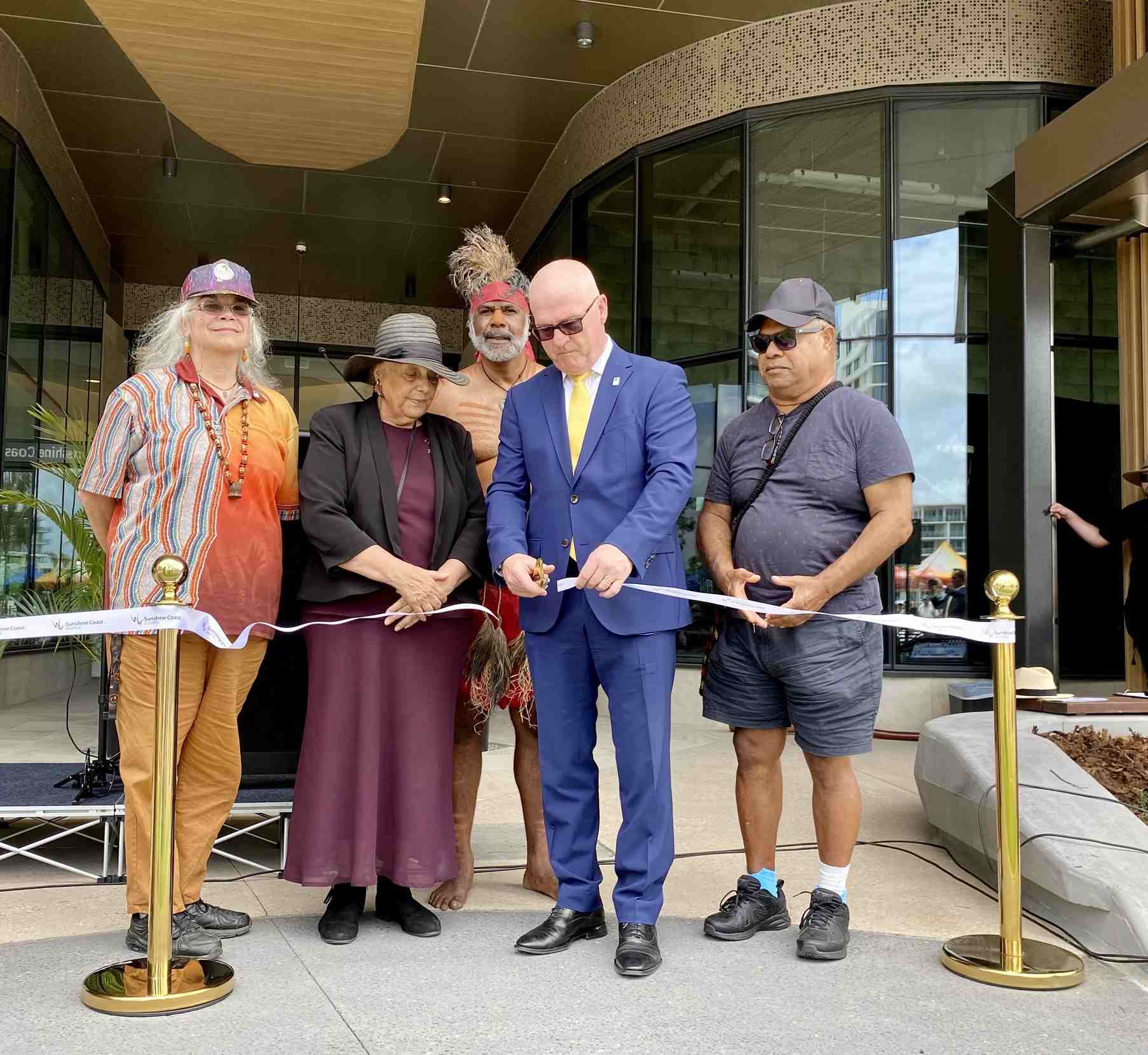
City Hall features
- 10-storey building.
- 5-star Green Star Design and As Built accreditation target.
- 5-star NABERS accreditation target.
- Located at 54 First Avenue, Maroochydore.
- the use of concrete with 40 per cent recycled bindings.
- a 100 kilolitre tank for rainwater capture to supply landscape irrigation.
- the use of high-performance glazing to reduce solar loads.
- bike storage and end-of-trip facilities to support more active travel options, plus electric and hybrid vehicle parking to encourage the use of sustainable means of transport.
- 10,000 cubic metres of concrete.
- 647 tonnes of REO.
- more than 8400 square metres of access flooring.
- more than 910 square metres of tiles.
- more than 3300 square metres of glazing.
- hundreds of natural indoor plants.


