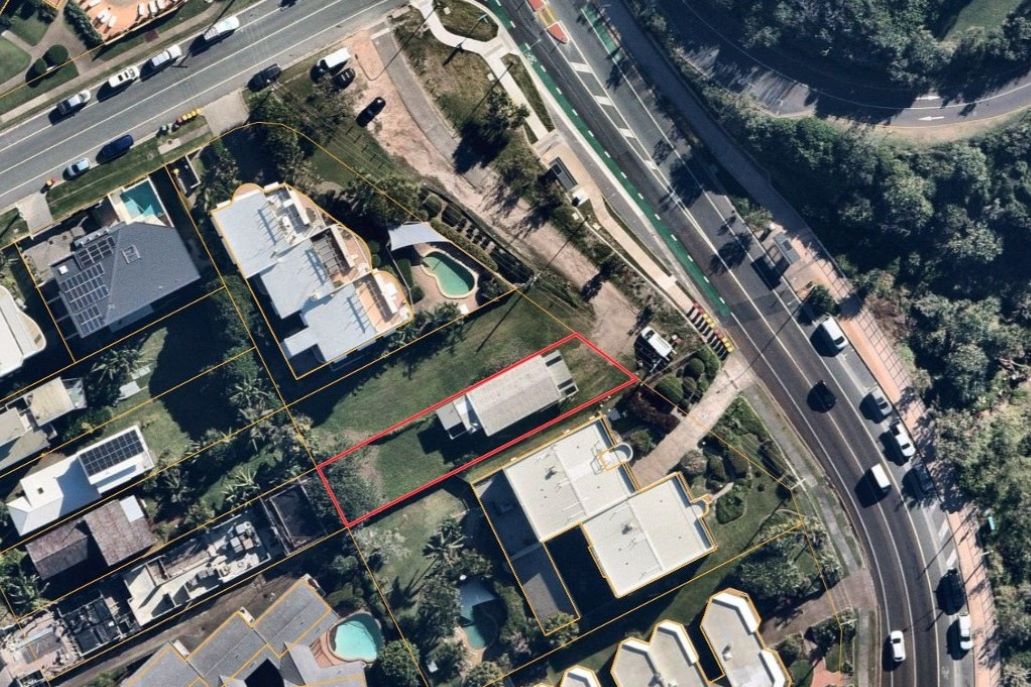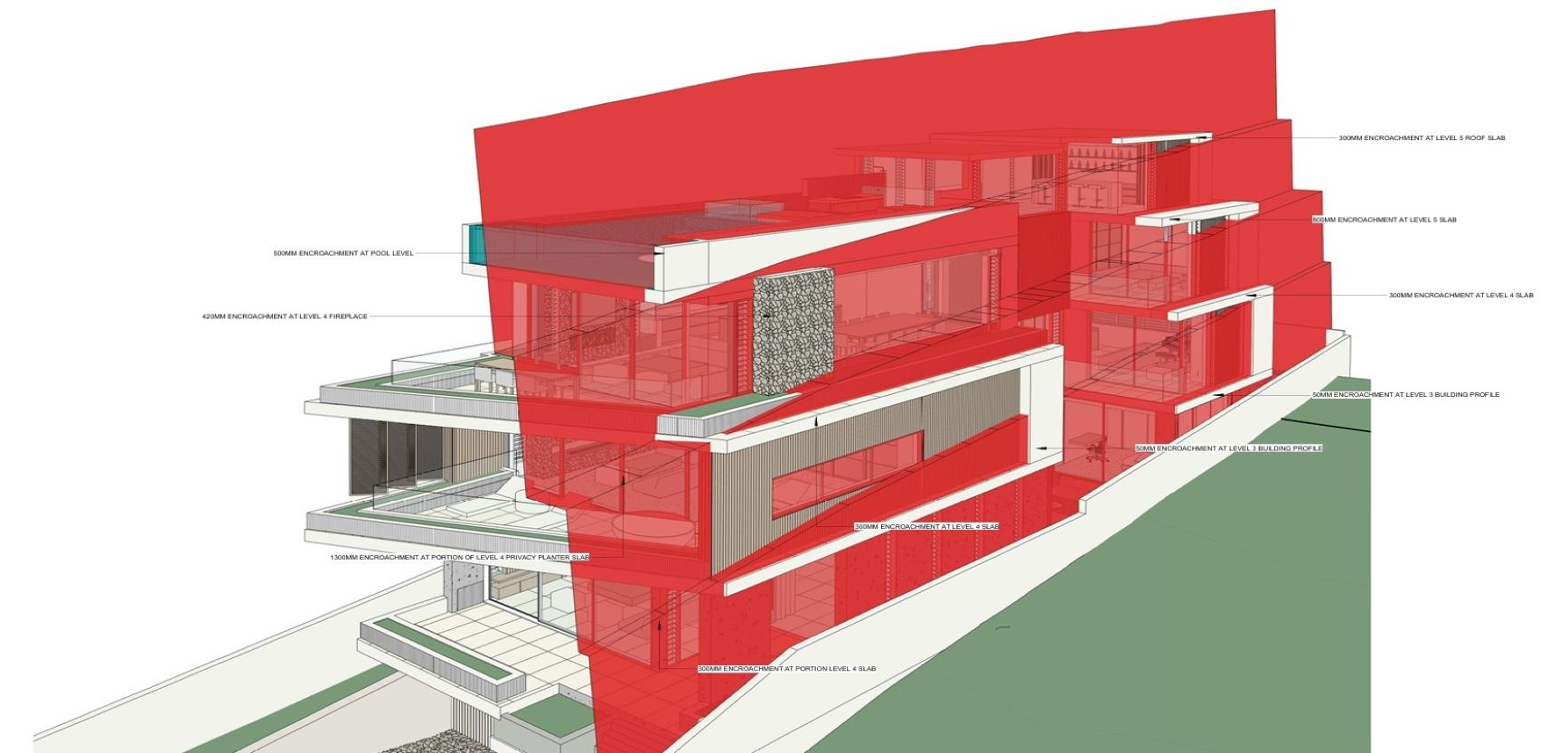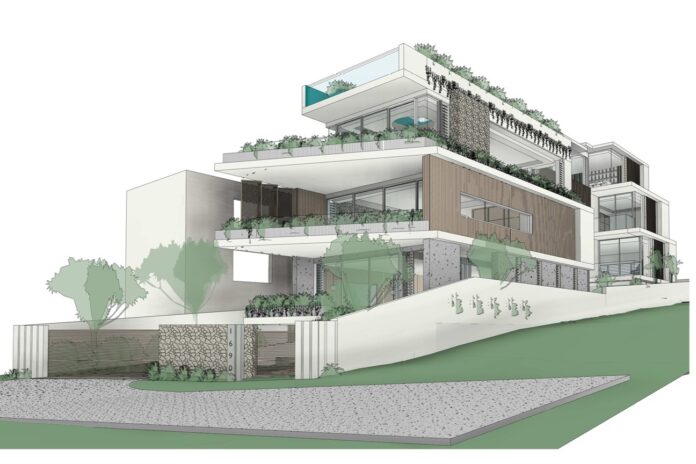A businessman and his wife want to build a four-level plus rooftop terrace home on an ocean-view block zoned for units.
An application for the home is going through the Sunshine Coast Council’s assessment process after more information was submitted in response to a council request.
The home, Amor Oceani, designed by Chris Clout Design, is proposed for 1690 David Low Way, Coolum, a 10.58m wide, 485sqm block which is zoned medium density.
Documents lodged with the council seeking a material change of use show the block is owned by Chris and Alysson Moscher.
LinkedIn describes Mr Moscher as a director of G.J. Gardner Homes, Albury, although ASIC records show the couple have more recently resided at Palmwoods.
A two-bedroom home would be demolished to make way for their four-bedroom home, which would occupy about 55 per cent of the site.

Plans show the new home would have a basement carpark for six vehicles plus a gym and games room.
The next floor up would comprise a family and games room, two ensuited bedrooms, laundry, and fire pit.
The third level would have a master retreat with his and hers wardrobes, an ensuite, outdoor shower, yoga room, office, another ensuite, and a coffee bar, with an outdoor bath on the front terrace.
The plans show lounge, dining and kitchen areas on the fourth level, plus a guest suite with its own lounge and bathroom, and an adjacent powder room.
A pool, fire pit and barbecue are shown on the rooftop terrace, which would also have a bar, bathroom and storeroom, although a cross-section diagram shows an office.
According to a planning report submitted with the initial application, the home would be less than 12m high and “sunk into the ground to reduce bulk and scale”.
The basement wall would be built to the boundary on one side, which is bordered by a vacant block.

Plans show various encroachments on the front setback at ground level and on the side setbacks, mostly of 30-50mm but of 80mm for the rooftop terrace slab on the northern side.
A letter from a town planner describes the setbacks as “minor” and says they will not affect ventilation and access to sunlight to adjoining lots.
The planning report says the proposed home meets performance and acceptable outcomes for the site under the Sunshine Coast Planning Scheme and providers alternatives where it does not.
It says “a combination of side setbacks compliance, high window sills, privacy screening and planters are proposed to provide suitable privacy between adjoining dwellings/apartment buildings”.
It says the property is surrounded by units, dwellings and duplexes, with some being closer to the road,
The town planner acting for the Moschers writes that the site could otherwise be developed for potentially two to four multiple dwelling units, “which would result in an excessive increase in traffic and noise”.





