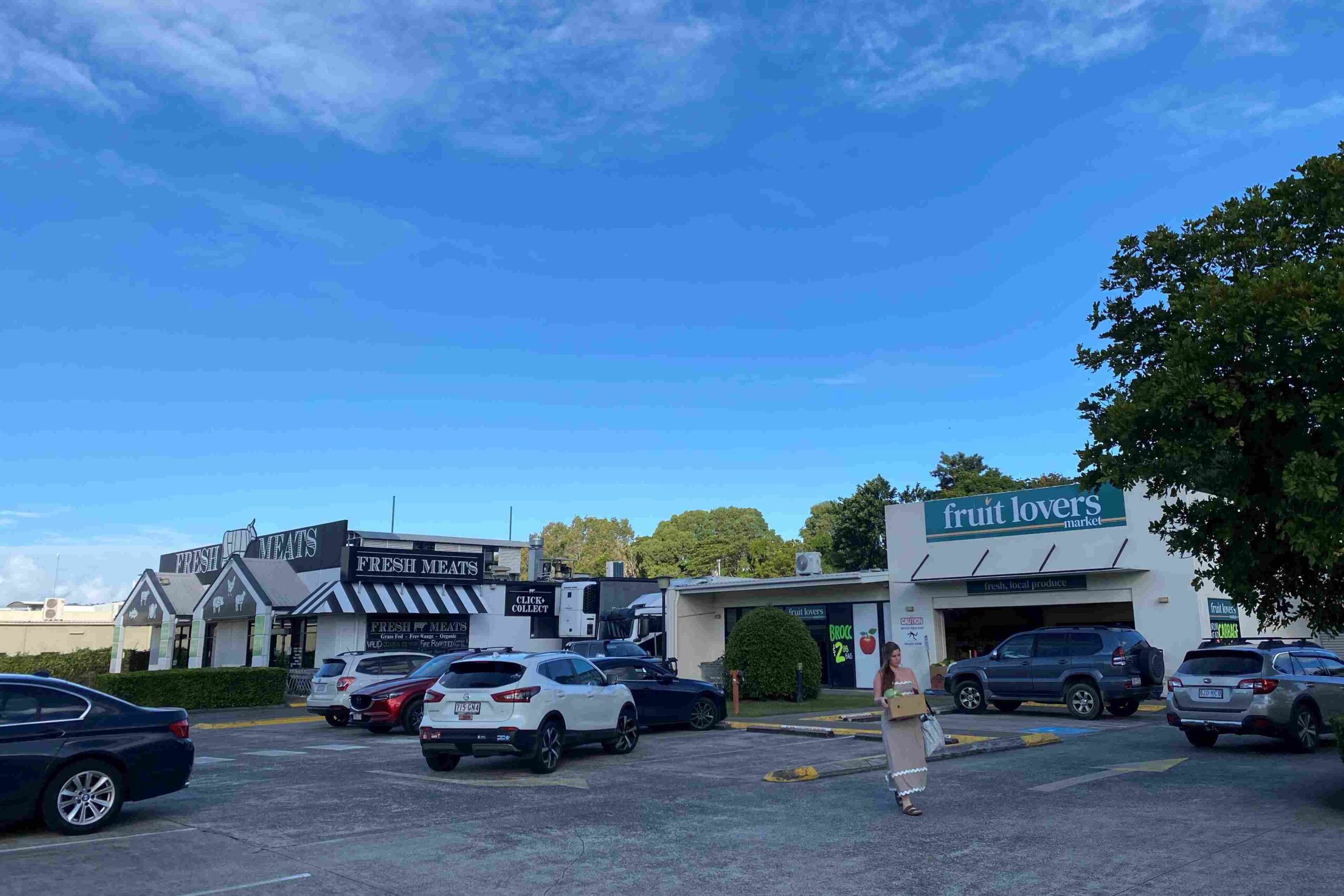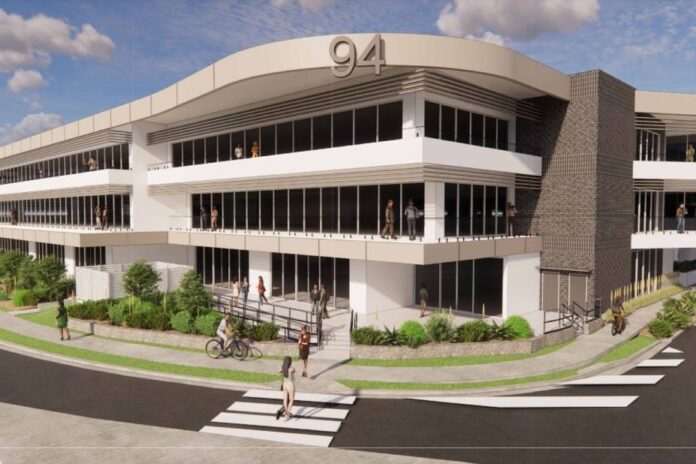Plans are afoot to redevelop a popular shopping hub at Maroochydore.
Fernco Pty Ltd wants to build a three-storey commercial and mixed-use building at 86-94 Wises Road.
The site is currently occupied by three separate single-level buildings housing a butcher, fruit and vegetable shop, cafe, home brewing supplies business and a store selling South African products.
Innovative Planning Solutions, on behalf of Fernco, has lodged a material change of use application with Sunshine Coast Council to allow the project to go ahead.
A planning report submitted with the application says the building will have a gross floor area of about 5600sqm and be no more than 12m high.
It is proposed that the ground floor will accommodate showroom, medical centre and restaurant uses in a number of tenancies. The report suggests the upper two levels will accommodate office and communal facilities.
The report says a multi-storey car park, including a basement level, will be built and there will be spaces for 322 vehicles in total on site.
“All car parking has been located to the rear of the site and is appropriately screened with landscaping and design features which will allow the development to present attractively to the Wises Road frontage and to adjoining development,” the report says.

“The front facade includes extensive glazing and, above ground level, balconies which activate the frontage and allows for casual surveillance of the street.”
The report says the proposal is consistent with development that has already occurred and fits in with the Headland Business Park preliminary approval for land in the area.
“The development has been designed to integrate with the character of the surrounding area and the Maroochydore and Buderim localities by providing a development outcome that is consistent with the range of land uses immediately existing within proximity of the subject site and along Wises Road,” it says.
It is understood that at least some of the existing tenants have been aware that they will not be able to continue their tenancies beyond next year.
Fernco’s parent company was contacted about the application but a response had not been received at the time of publication.
Want more free local news? Follow Sunshine Coast News on Facebook, LinkedIn and Instagram.





