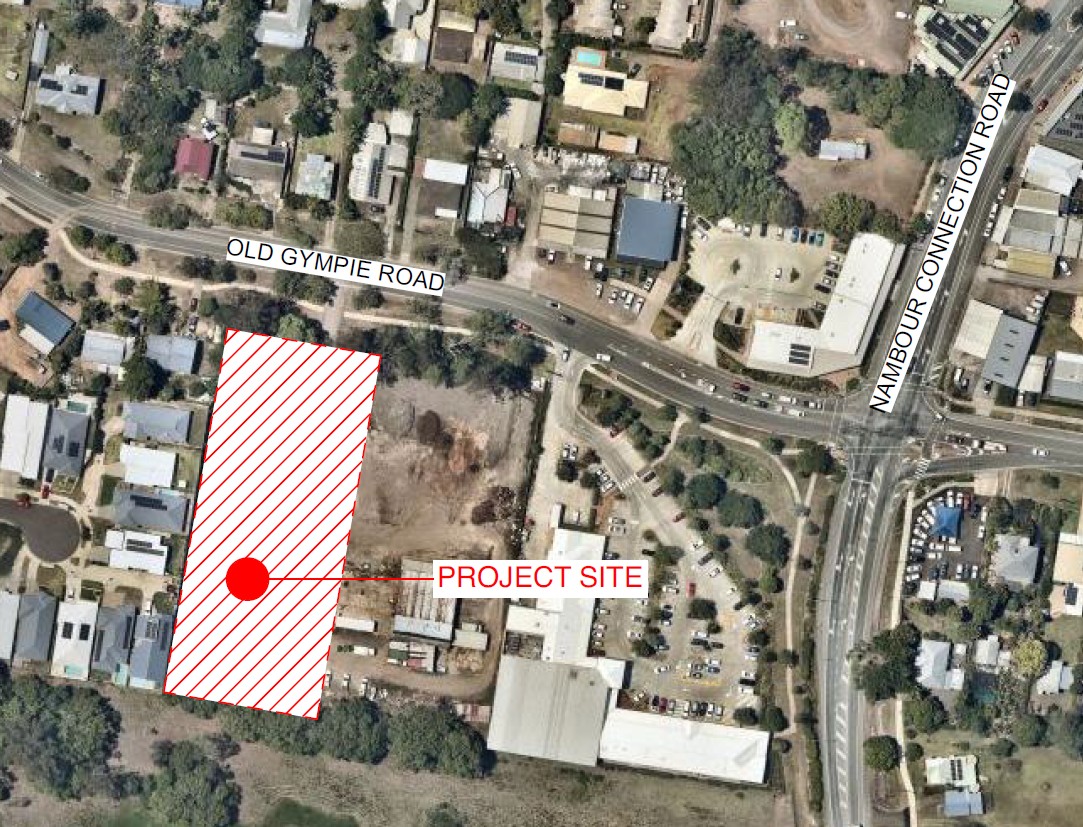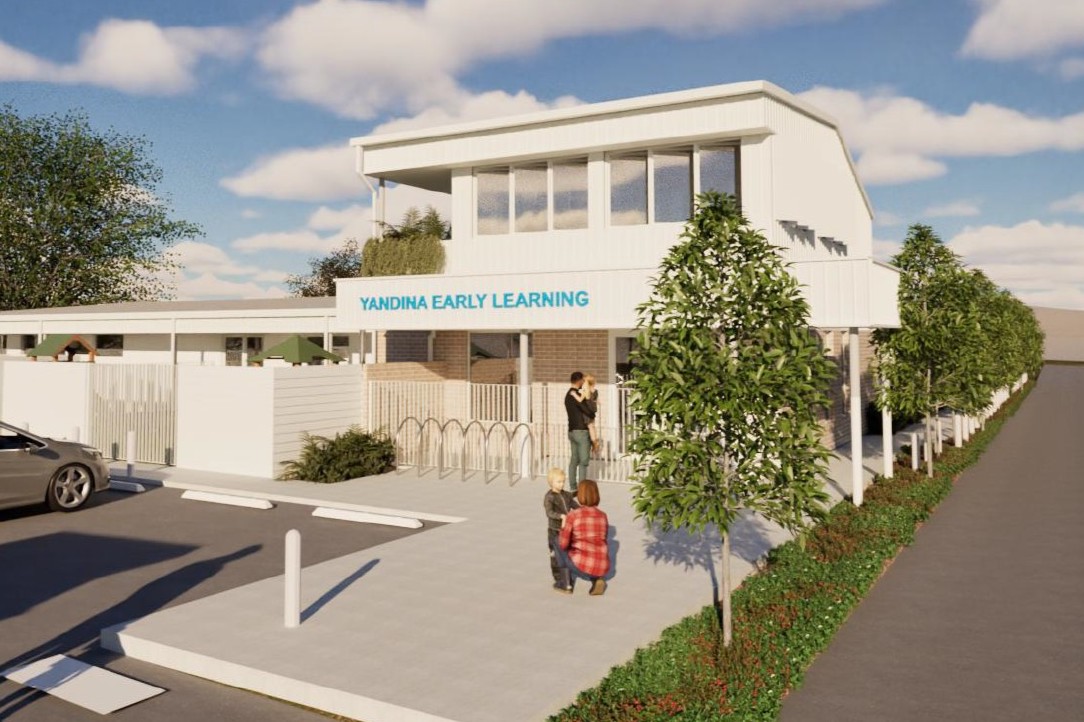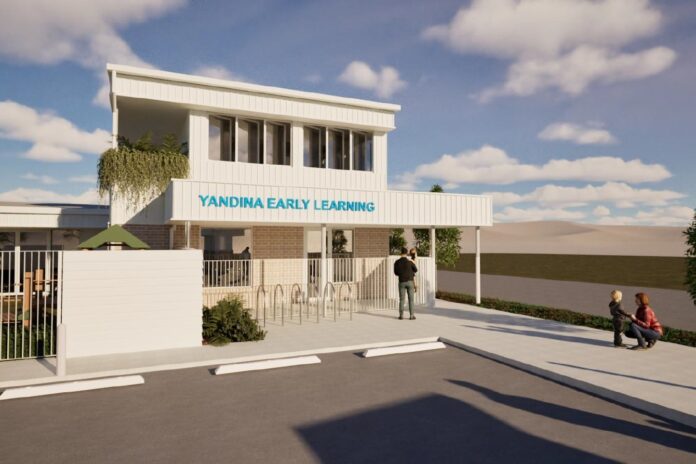Plans for a new childcare centre next to a shopping centre that has approval for expansion have been submitted for assessment.
The childcare centre, at 3-7 Old Gympie Road, Yandina, would be designed to accommodate 112 children and 19 staff.
The site is directly west of the Yandina Shopping Centre, which has approval dating back to 2018 for an expansion that would include a 2500sqm full-line supermarket.
A development assessment report by Project Urban submitted to Sunshine Coast Council on behalf of Griffco Holdings Pty Ltd says the childcare facility would have a total gross floor area of 811sqm.
“The centre will provide a modern, purpose-built facility for early learning and care in Yandina, delivering a high-quality educational environment for local families,” the report said.
The proposed childcare centre would be in the northern section of the site, near the Old Gympie Road frontage.

It would be a primarily a single-storey building with 760sqm of space on the ground floor, plus a small 51sqm second-storey section.
Floor plans indicate seven activity rooms and four outdoor play areas,
“Outdoor play areas are located on the ground level, orientated to both the street (north) and south, providing safe and functional outdoor learning spaces,” the report said.
Scroll down to SUBSCRIBE for our FREE news feed, direct to your inbox daily.
The total size of the block at 3-7 Old Gympie Road – which was previously used as a salvage yard but is now vacant – is 12,140sqm but the childcare centre would only occupy 5221sqm.
The shopping centre, including 1 Old Gympie Road where the existing shops are, would occupy 15,040sqm with the expansion.
The report says the council previously granted approval for a 98-place childcare centre on the site in May 2024.
“The proposed development is very similar to the development previously approved but is positioned at the north-western portion of the site, as opposed to the south-western corner,” a traffic report by Q Traffic submitted with the application said.

The childcare centre would allow for 30 car parking spaces, with 19 of these allocated to staff.
Entry would be via a new driveway off Old Gympie Road that would also be used for access to the expanded shopping centre.
The town planning report notes the design does not meet the required number of car parking spaces.
“The proposed development generates a nominal car parking requirement of 35 spaces under the Sunshine Coast Planning Scheme,” it said.
However, the traffic report notes that this requirement is “unreasonably high” and does not reflect the actual parking demand typically observed at childcare centres.
The approved expansion of the shopping centre, which underwent public notification in May 2018, also includes the conversion of the existing IGA supermarket into a mall and three new retail tenancies, alterations to existing tenancies and the addition of a new standalone tenancy.
Approval was also granted for a minor change to the shopping centre layout earlier this month.
The application is code assessable.





