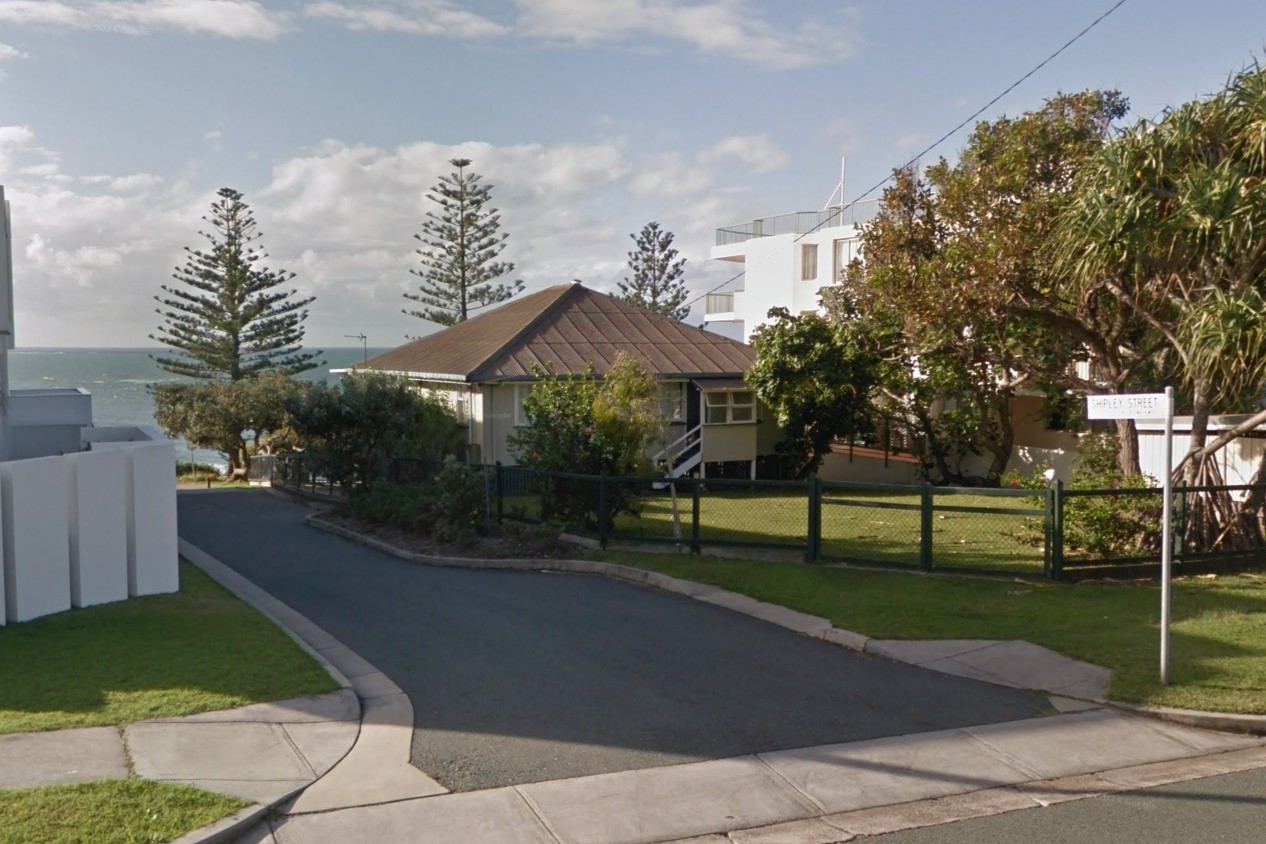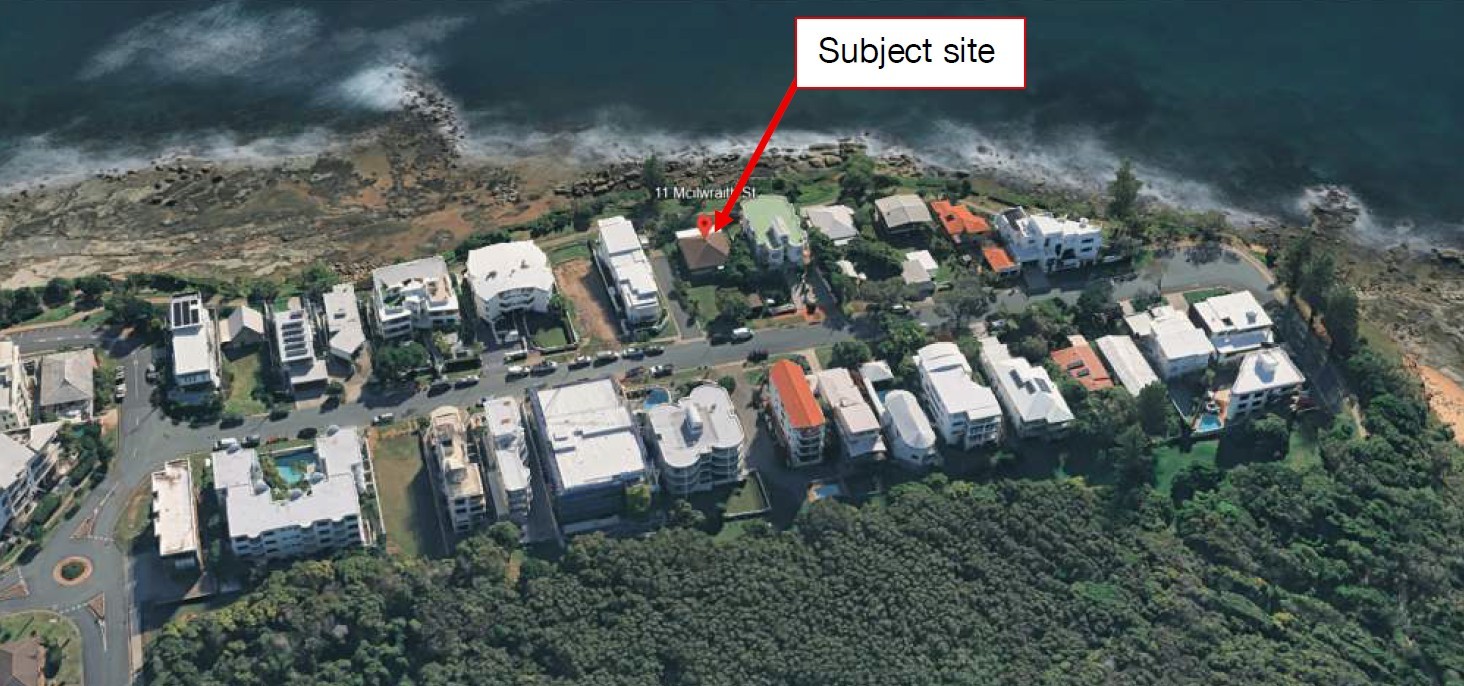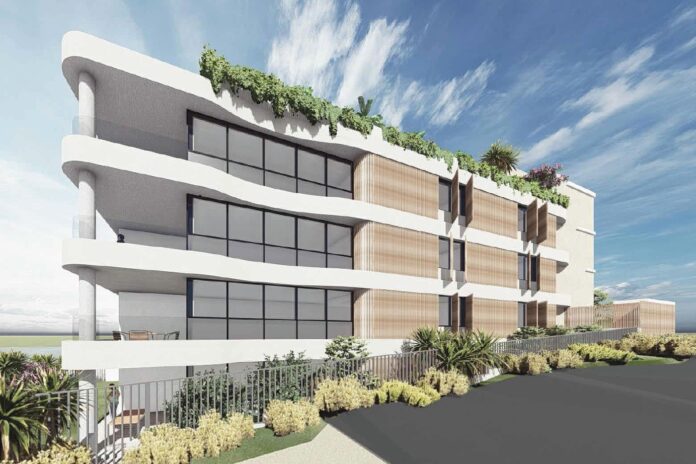A proposal to replace one of the last remaining original homes on a prominent headland with a block of units has been submitted for assessment.
A development application has been lodged for a four-storey building with nine units at 11 McIlwraith Street, Moffat Beach.
The 814sqm corner site, which is currently occupied by a single-storey house, is atop the Moffat Headland and backs onto the Queen of Colonies foreshore reserve.
A town planning report submitted by Saunders Havill on behalf of applicant Mick and Dulce Pty Ltd says the development would include five one-bedroom units, two three-bedroom units and two four-bedroom units.
Plans by Red Door Architecture also show a communal rooftop terrace with swimming pool, sun deck and barbecue.
The building, at the intersection of Shipley and McIlwraith streets, would be 12m high, the maximum permitted.

Sixteen car parks would be provided, meeting requirements, with access to basement parking via a car lift that would carry a single vehicle from street level.
“The development is a consistent building height and scale that sits comfortably with the surrounding developments, which are made up of multiple dwellings,” the town planning report says.
Related story: Cliffside home’s extraordinary rise in value since 1986
“The building provides a high quality of architectural design and landscape treatments to add value to the streetscape amenity.”

The proposal would result in a residential density of about 118 equivalent dwellings per hectare, which exceeds allowances, but the planning report says the proposal is “consistent with the intent of the zone and the preferred character”.
The building footprint of 404sqm would mean a site cover of 49 per cent, which would exceed requirements, while the proposed 2.5m setback to Shipley Street would also be non-compliant.
Related story: Beachfront gem sells for 31 times its previous price
But the report says the proposed development would be an attractive addition to the area.
“A feature tree and landscaping is proposed on the corner of McIlwraith Street and Shipley Street to serve as a key visual and functional gateway to the development,” it says.
“Substantial landscaping is proposed on site that exceeds the minimum requirements.”
Related story: Old cliffside beach shack set for knockdown after $6.72m sale
The report states the project would “provide additional residential accommodation in an area designated for density”.
“By providing new residential dwellings, the development will enhance housing security, improve living conditions and ensure that the community’s housing needs are met both now and in the future,” it says.
The site is in the Medium Density Residential Zone and falls under the Caloundra Local Plan Area.
The application is code assessable.





