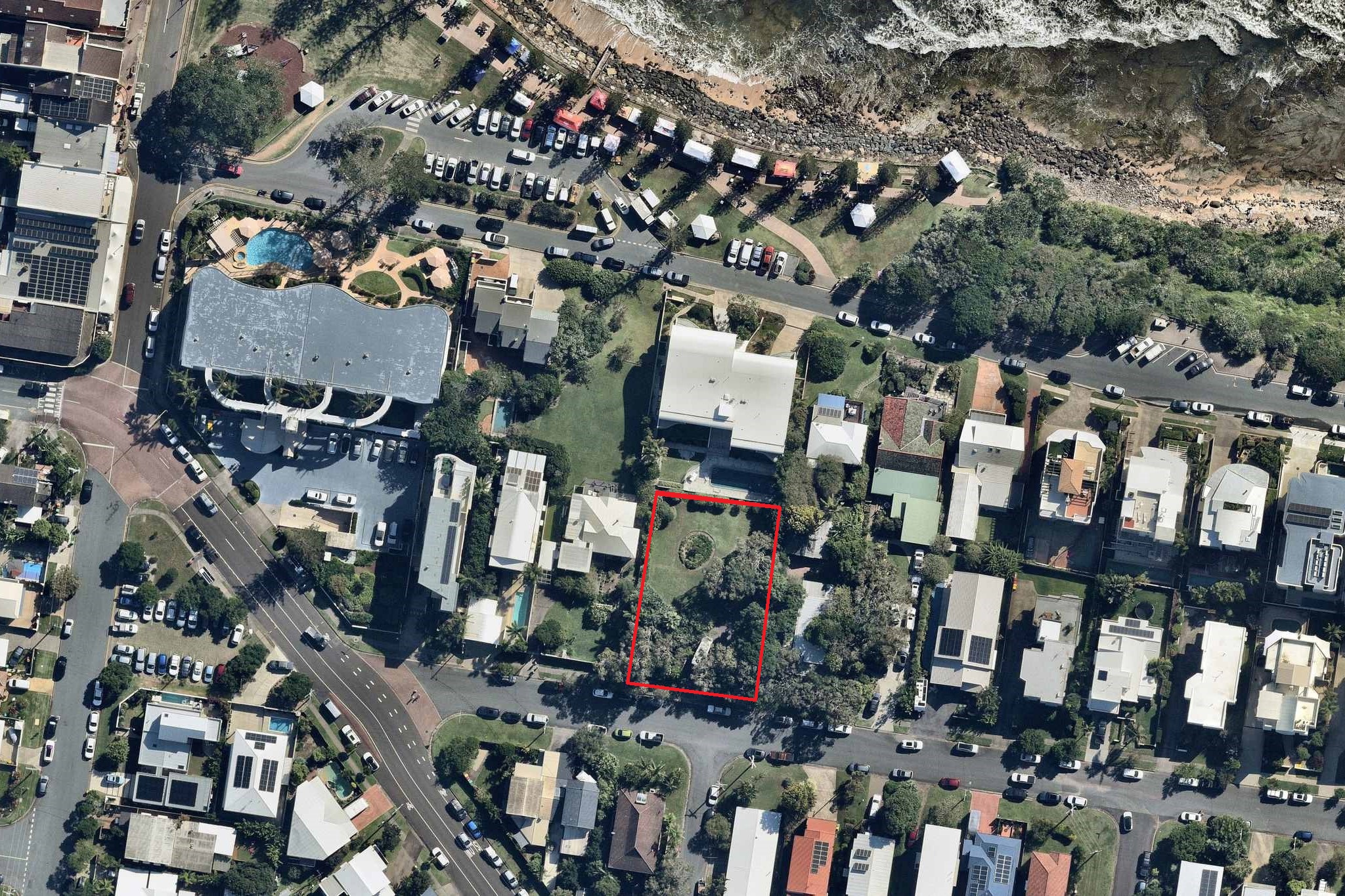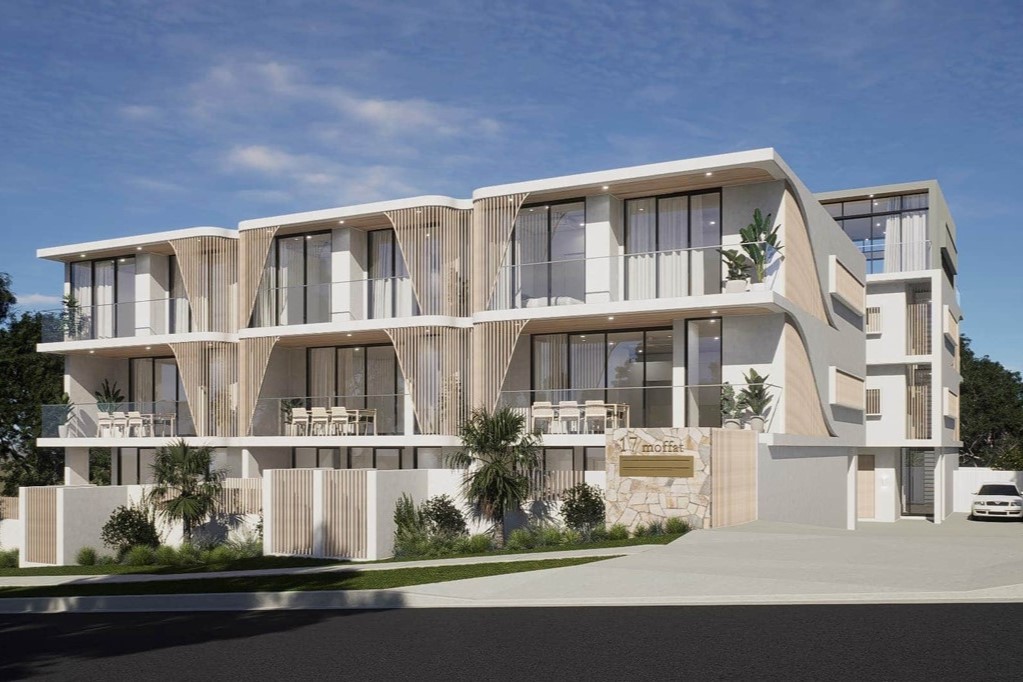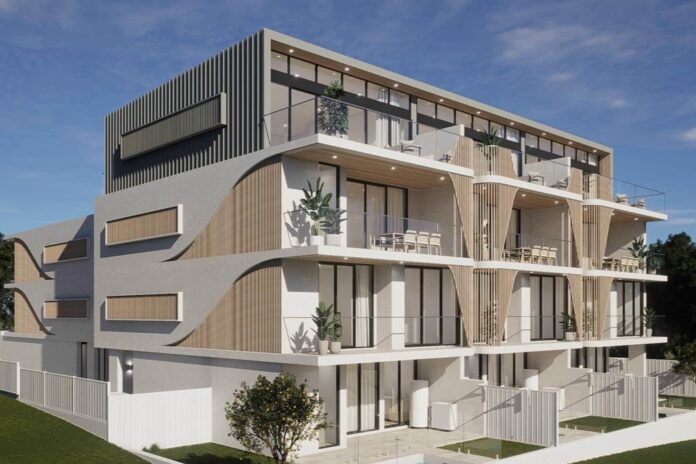An “attractive” apartment complex reaching up to four storeys could be built in prime position near a popular beach.
A development application has been submitted for six units at 17 and 19 Moffat Street, Moffat Beach.
A town planning report by Adams and Sparkes, prepared for Survey Consultants, provided details on the townhouses-style project, one street back from a popular beach and parkland.
“The proposed development provides a high-quality, architecturally-designed built form and landscaping features that contribute positively to the streetscape,” it stated.
“It responds to and enhances the site’s subtropical climate by utilising outdoor living terraces and a desirable north-facing orientation (and) provides a high level of residential amenity, with sufficient private open space and highly functional unit layouts.
“The proposed development is well within the permitted height limit and will not impact on view corridors to the Glasshouse Mountains, Pumicestone Passage or the lighthouse view protection area.”

The 1214sqm site is located within a high-density residential zone and the Caloundra local plan area. It has a shed on it, which would be removed.
The complex would include two blocks.
Block A, which would face the front of the property, would feature three units, each with three bedrooms and an office, over three levels. Block B, which would face the rear of the property and the ocean, would feature three units, each with three bedrooms, an office, a games/gym area, bar, lounge and outdoor terrace, over four levels.
Want more free local news? Follow Sunshine Coast News on Facebook, LinkedIn and Instagram, and sign up for our FREE daily news email.
The application stated that the development did not meet some ‘acceptable outcomes’ of the multi-unit residential unit code, relating to density and setbacks, and reasons were provided.
“The proposed development results in a site coverage of 48 per cent, which marginally exceeds the nominated maximum of 40 per cent,” the application stated.
“This variation is considered minor and reasonable when having regard to the overall zone intent for delivering higher-density residential outcomes and the proposal’s compliance with other key design requirements, including building height, carparking, landscaping and private open space.
“The proposed built form is compatible with surrounding multi-unit residential developments in the locality and delivers a scale and intensity of development that is consistent with council’s expectations for this site and zone.

The proposed development also does not fully comply with the minimum boundary setbacks of the multi-unit residential uses (6m at front and 2m at side).
Sunshine Coast News approached the planner and developer for comment.
The aerial imagery in this story is from Australian location intelligence company Nearmap. The company provides government organisations, architectural, construction and engineering firms, and other companies, with easy, instant access to high-resolution aerial imagery, city-scale 3D content, artificial intelligence data sets, and geospatial tools to assist with urban planning, monitoring and development projects in Australia, New Zealand and North America.





