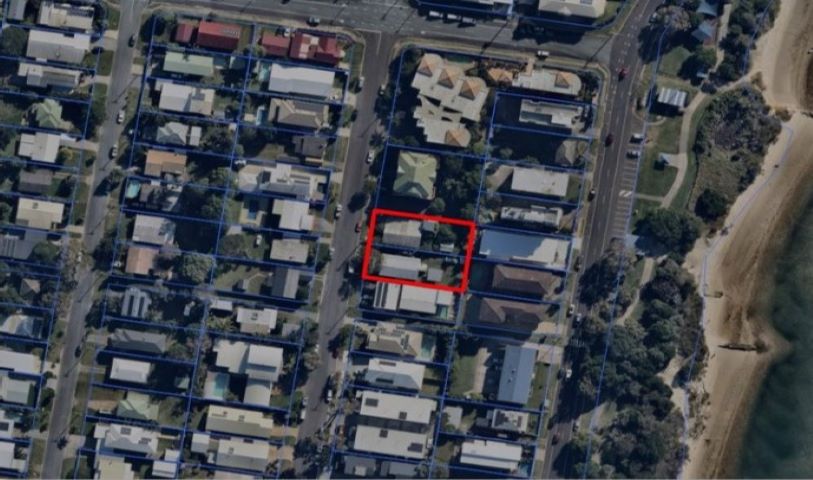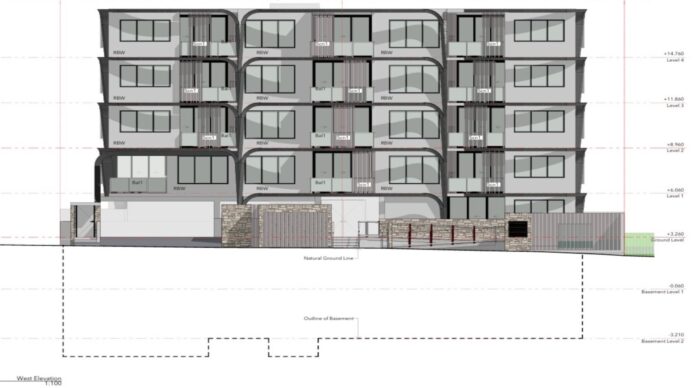An application has been lodged to build a five-storey block of units in one of the Sunshine Coast’s older beachside areas.
Centro Concepts plans to build a 23-unit complex on twin blocks currently occupied by houses on Taylor Avenue, Golden Beach, one street back from Landsborough Parade.
Application documents lodged with Sunshine Coast Council by Project Urban on behalf of Centro Concepts show the units have one, two and three bedrooms, each with a balcony of no less than 12sqm adjoining the living area.
A planning report by Project Urban says 10 per cent communal space will be provided, including a pool, seating area and gym, positioned adjacent to the street and entry lobby.
The complex would have two basement levels for carparking for 38 vehicles, of which six would be for visitors, including a space for a person with a disability, and there would be four motorcycle bays.
“Carparking areas are integrated into the building design and are screened from the frontage in two basement levels,” the report says.

It says large feature or shade trees are proposed for a 2m wide landscaped strip adjacent to Taylor Avenue and screening shrubs, groundcovers and planter boxes would be provided along the side and relief boundaries
“These landscape areas will provide visual relief and shading,” it says.
The report says the site is opposite houses on Taylor Avenue but it has a four-storey unit building to the north, a two-storey multiple dwelling building to the south, and a house and three to seven multiple-dwelling buildings to the east.
The building is in a defined flood area but the report says the minimum floor level would be built 800mm higher than the defined flood level and the driveway would incorporate a flood gate.
It says the distance between the building and others to the east and north will be more than 9m and there will be fixed privacy screens to the east.
Balconies and living areas opening on to them will not be on the southern side of the building to reduce acoustic and privacy issues for units to the south, it says.
Centro Concepts is a project management, design and construction firm directed by Matt Lingard and Clay Kudlo.
The two blocks, which are zoned medium density, are owned by Cruze Control Trust, of which the trustee is Robert Evans.
Want more free local news? Follow Sunshine Coast News on Facebook, LinkedIn and Instagram, and sign up for our FREE daily news email.





