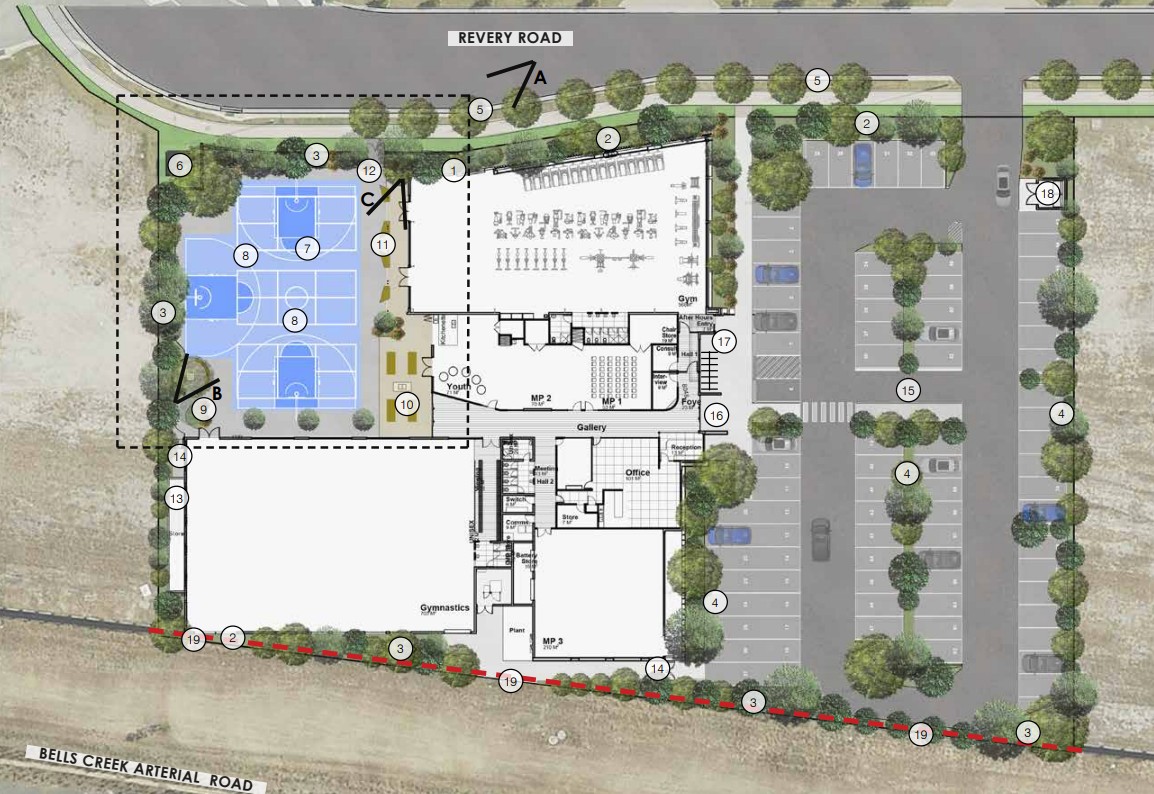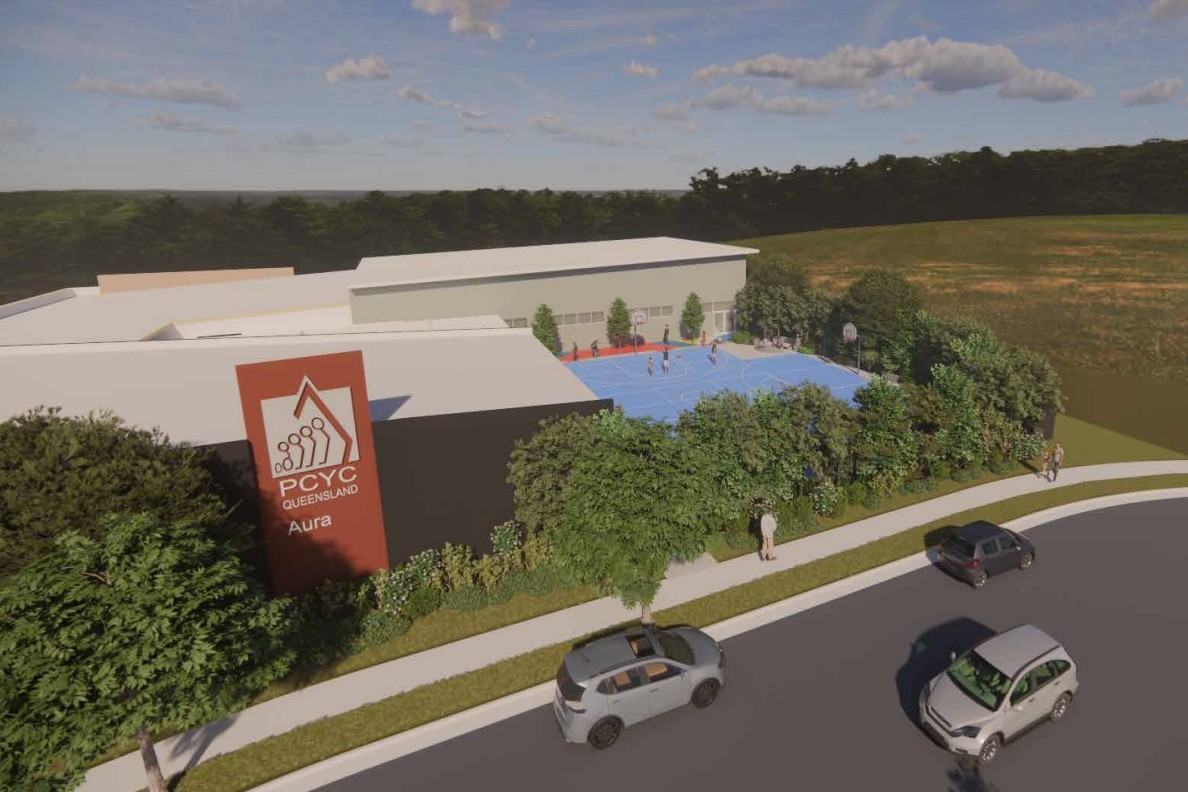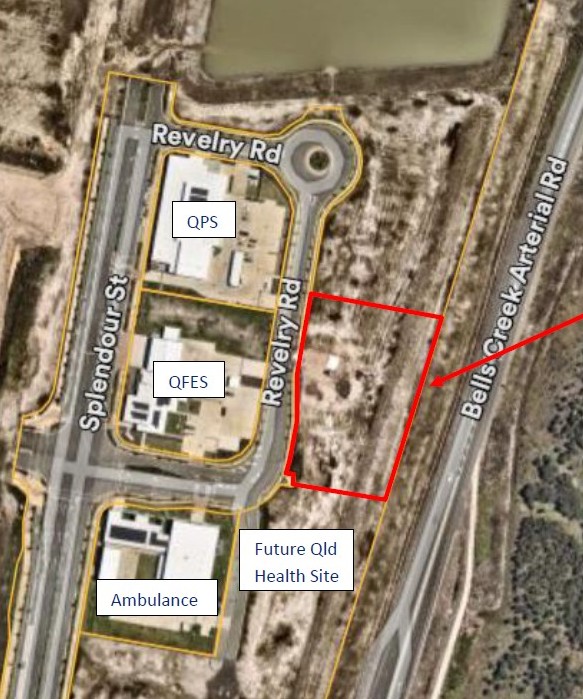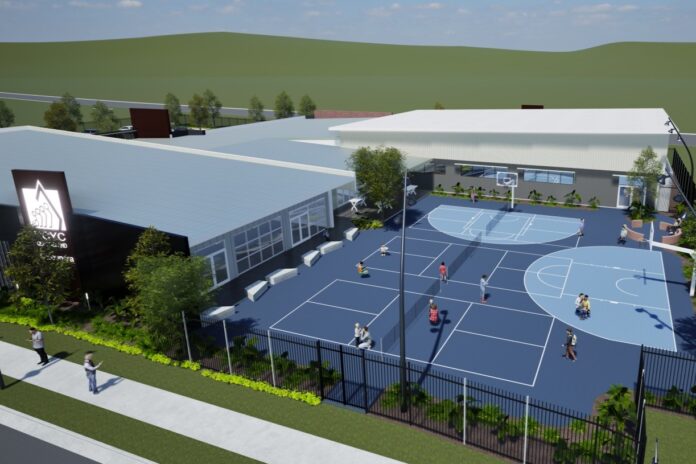A new Police Citizens Youth Club for a booming area is edging closer to reality, after plans for the purpose-built facility were lodged.
The community-run facility at Revelry Road, Bells Creek, would cover a gross floor area of 2292sqm and include a gym, gymnastics centre, multi-purpose rooms, offices, meeting spaces and outdoor sports courts.
The 6500sqm site is part of the Aura City Centre and was handed to Sunshine Coast Council as a community lot by the developer of the master-planned estate, Stockland.
It is located next to the newly opened Aura Emergency Services Precinct, which houses police, fire and ambulance facilities, as well as a future Queensland Health site.
The former state government announced last year it would contribute $15 million to the building as part of a comprehensive community safety plan.
The application was submitted by Evolve Planning on behalf of PCYC Queensland to Economic Development Queensland, as the site is within the state-managed Caloundra South Priority Development Area.

“The application seeks approval for a PCYC facility on land recently transferred to Sunshine Coast Council within Precinct 8 at Aura,” a town planning report states.
The design allows for one storey to a maximum of 7.43m high, but sections of the building have double-height ceilings to create the impression of a two-storey facility.
The layout includes a large gymnastics room and multi-purpose space on the eastern end, smaller meeting and activity rooms through the centre, and a gym to the west. Outdoor facilities in the south-west corner include pickleball and two half-court basketball courts.
“The balance of the city centre is predominantly undeveloped at the current time, with only a small section of road in this area (comprising Revelry Road and part of Splendour Street) being constructed and open,” the report states.

“It is understood that the extension of Splendour Street north will be constructed and open by Stockland prior to the PCYC facility commencing use.”
Car parking for 83 vehicles is proposed. The site also backs on to Bells Creek Arterial Road to the east but access would only be via Revelry Road.
“The car park will operate as a one-way system, with a small number of tandem car parks for staff only,” it says.
“A pedestrian path is also proposed from the building entry connecting to the Revelry Road public footpath.”

The proposal shows a landscape buffer along Revelry Road that falls just short of the required 3m, comprising between 2.3-2.4m in width for the most part.
The site falls within the Major Centre Zone of the Caloundra South PDA, which permits community facilities and indoor sport and recreation as part of the approved plan of development.
The aerial imagery in this story is from Australian location intelligence company Nearmap. The company provides government organisations, architectural, construction and engineering firms, and other companies, with easy, instant access to high-resolution aerial imagery, city-scale 3D content, artificial intelligence data sets, and geospatial tools to assist with urban planning, monitoring and development projects in Australia, New Zealand and North America.





