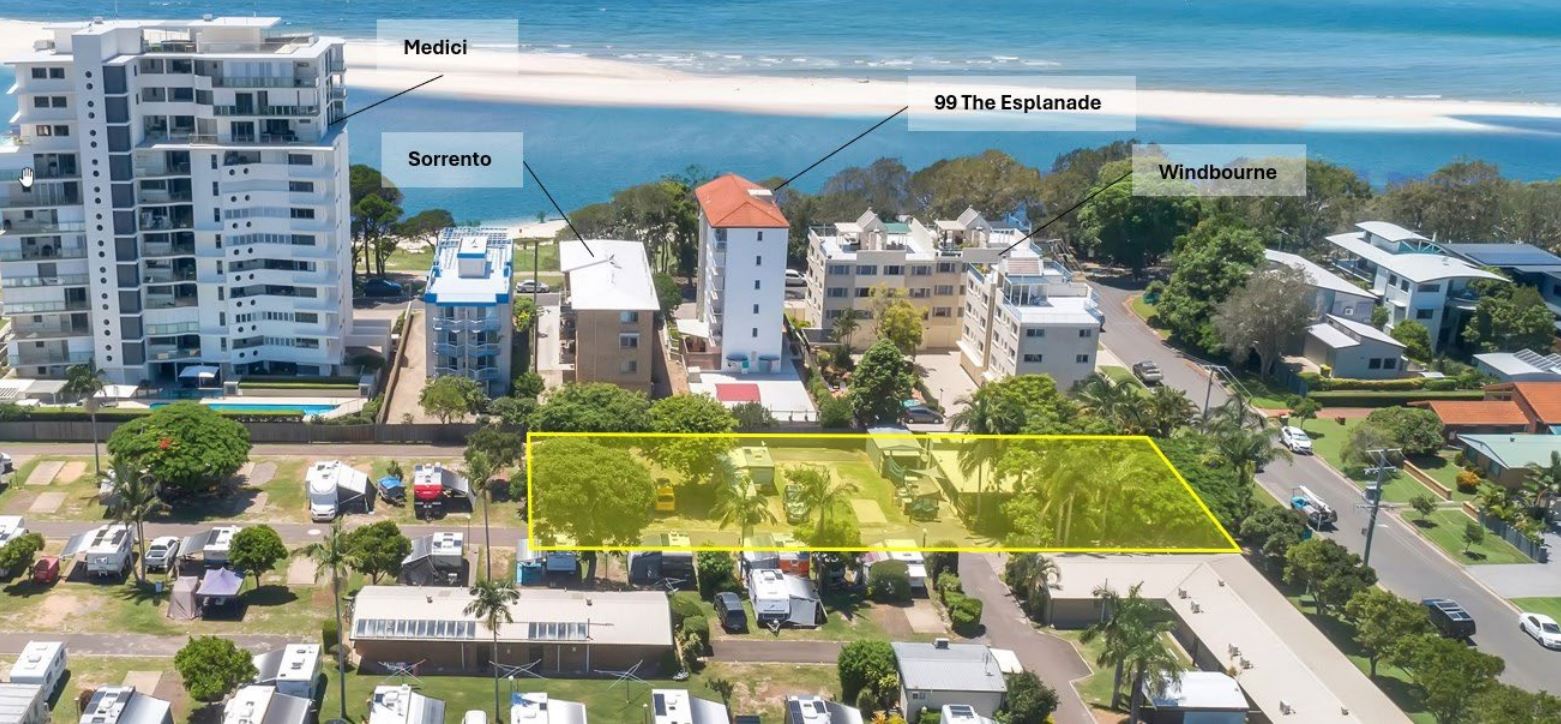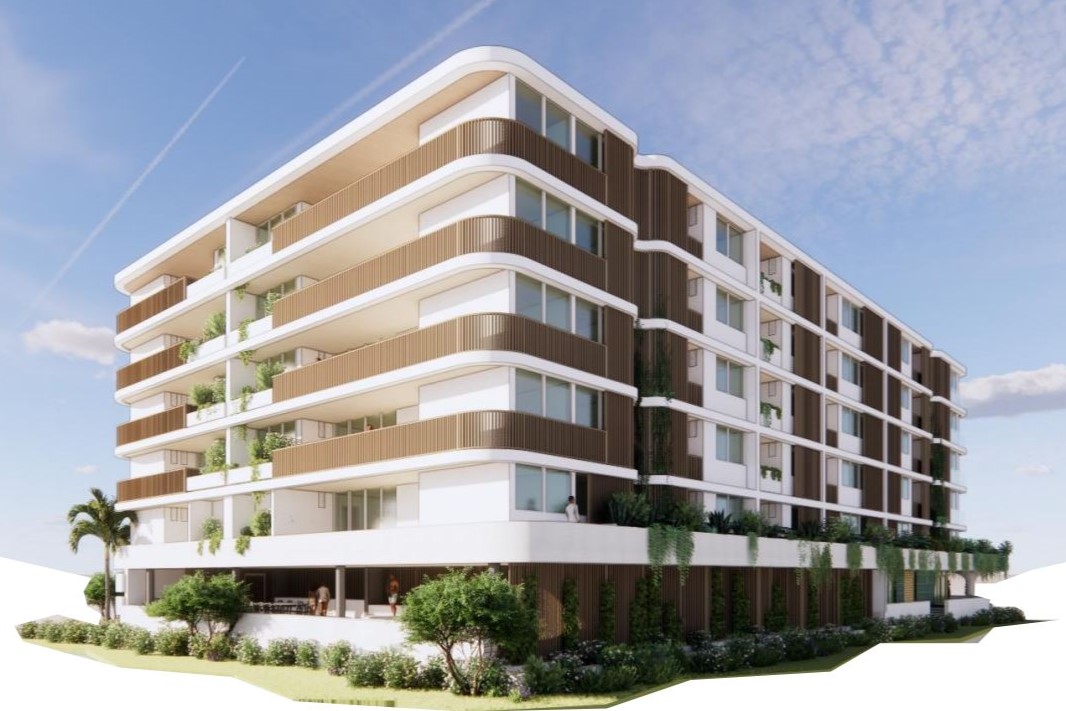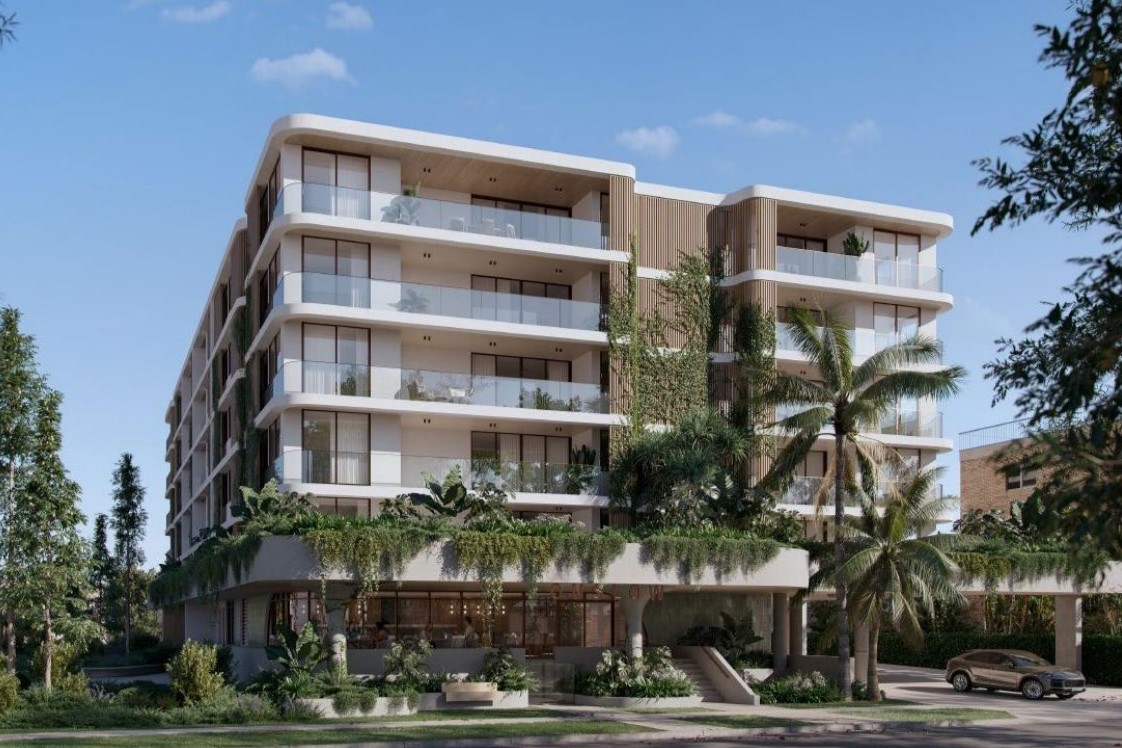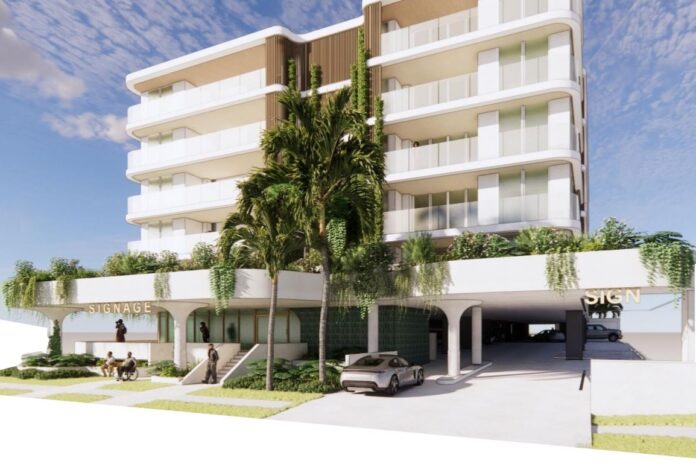Plans for an 18-metre-tall development with 60 apartments at a popular holiday park have been submitted to Sunshine Coast Council for assessment.
The proposal includes 40 two-bedroom and 20 three-bedroom units, plus a food and drink outlet, over six storeys, plus a basement car park.
The 2034sqm site at 9 Onslow Street, Golden Beach, is currently occupied by part of the Golden Beach Holiday Park, including a site office, pool and several powered sites.
A development assessment report by Project Urban on behalf of the applicant, Juniper Family Property Holdings, says the site is within 400 metres of the Golden Beach local activity centre and foreshore.
“The proposal seeks approval for 60 apartments and a ground-level food and drink outlet fronting Onslow Street,” it states.
“The apartments will be used for both permanent and short-term accommodation.

“The balance of the Golden Beach Holiday Park adjoins the application site to the north and west. It includes single-storey motel units fronting Onslow Street, powered sites, driveways and ancillary facilities.
“To the east, there are three adjoining apartment complexes – Windbourne, 99 The Esplanade, and Sorrento. These buildings range from four to six storeys in height.”
The report says communal spaces will be provided in two areas at ground level and include lounges, a plunge pool and barbecue area.
Help us deliver more news by registering for our FREE daily news feed. All it requires is your email at the bottom of this article.
“The architectural plans illustrate a single, six-storey building proposed to a maximum height of 18 metres, as measured from the flood hazard allowance,” it says.
“Apartments are positioned along all four facades, with balconies provided on each elevation.”
A total of 100 car parking spaces will be provided, including five for the food and drink outlet and 15 residential visitor spaces. Pedestrian entrances will be provided from Onslow Street.
The report acknowledges the proposal does not achieve the required six-metre setback to Onslow Street, but argues it complies with the performance outcome by creating “visual interest and functional engagement with the streetscape”.

“The building’s podium is built to the front boundary, aligning directly with Onslow Street,” it states. “The podium creates a strong, continuous urban edge, helping to frame and define the street.”
It also acknowledges the site cover exceeds the allowable 50 per cent for part of a building exceeding two storeys in height. The gross structural area of levels two to five is 1339sqm, giving a site cover of more than 65 per cent.
Deep landscape planting comprises about 7.4 per cent of the site, which is below the 10 per cent required, but the report says the design incorporates additional planted areas, including 227sqm of podium planters and 30sqm of elevated planters, that “enhance the aesthetic quality and environmental sustainability of the development”.
Juniper Family Property Holdings is directed by Scott Juniper, who is a director of Cube Developments. Well-known developer Graeme Juniper is also listed as a shareholder.
The 11,236sqm Golden Beach Holiday Park changed hands last year after more than 100 inquiries from prospective buyers, seven months after it was put on the market.
Colliers Sunshine Coast managing director Nick Dowling would not say who purchased it or how much it cost due to a confidentiality agreement.
“It’s definitely in a prime location,” Mr Dowling said at the time. “It’s a very good strategic purchase for the buyers.”
The site is in the Tourist Accommodation Zone within the Golden Beach/Pelican Waters Local Plan. A maximum building height of 18 metres applies to the area.

The application for a material change of use for a multiple dwelling, short-term accommodation and food and drink outlet is code assessable.





