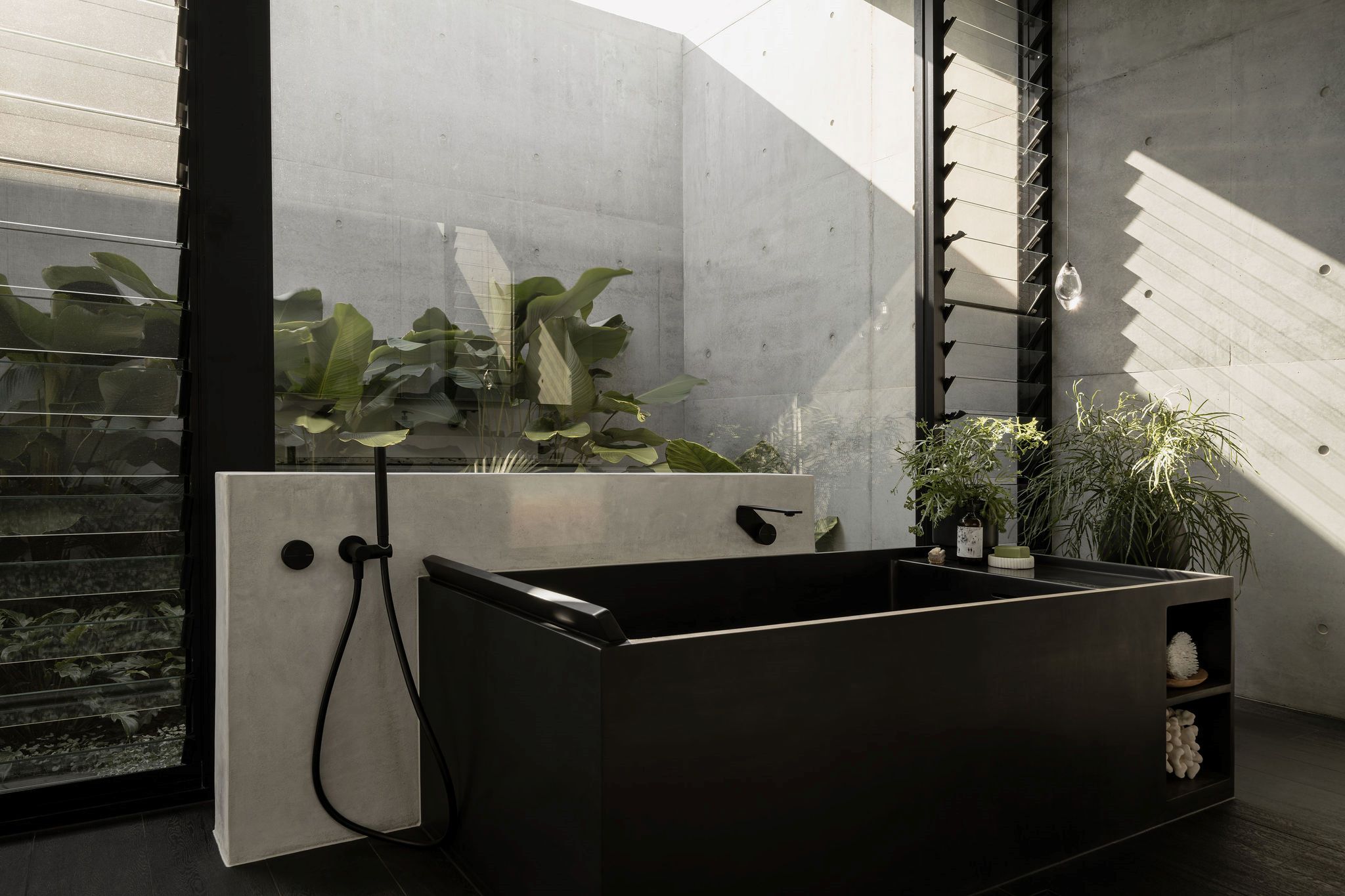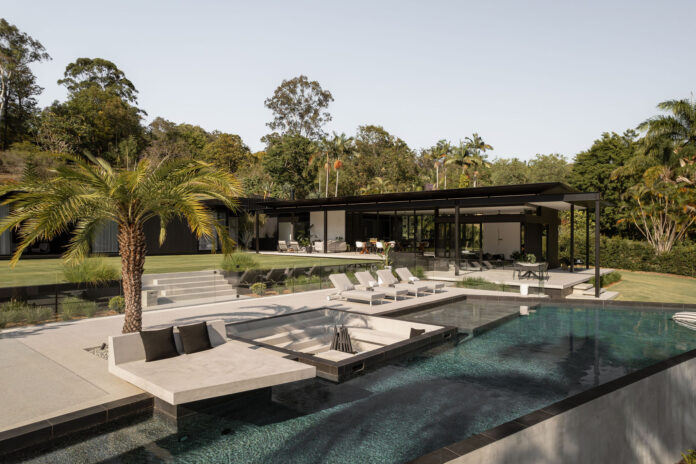A bold pavilion-style Sunshine Coast home has been recognised as the best in Australia – and it’s up for sale.
Sarah Waller Building’s ‘Blackwood’ claimed the prestigious Home of the Year gong at the 2025 HIA-CSR Australian Housing Awards, held in Melbourne last weekend.
The Doonan residence is set on 7365sqm and boasts five bedrooms, six bathrooms and five car spaces.
“Set across subtle cascading levels on a sprawling acreage, the contemporary pavilion-style home blends bold architectural design and functional living,” an awards press release said.
“Its striking aesthetic is defined by raw off-form concrete and black timber cladding, creating a dramatic yet refined facade.
“Inside, a sophisticated monochromatic palette enhances the transitions between each distinct zone.
“Designed for multi-generational living, the home incorporates a fully self-contained studio, multiple alfresco areas and expansive windows that frame breathtaking views of the natural surroundings. Every element has been thoughtfully considered, resulting in a home that is both luxurious and liveable.”
The home also won Custom Built Home of the Year at the national awards, and follows wins for Sarah Waller Building at the Queensland Housing Awards and Sunshine Coast and Wide Bay Housing Awards.
The property is currently listed for sale through Sotheby’s, with an auction scheduled for May 31 at 2pm.
The home includes Italian Terrazzo and oak flooring, black granite kitchen benchtops, high-end appliances, an automated irrigation system and robot lawn mowers.
Sarah Waller Building is based on the Sunshine Coast and specialises in luxury residential design and bespoke architectural homes.
“This project is more than just a home – it represents years of hard work, vision and pushing myself to new heights in both design and execution,” Ms Waller said in a press release.
“To be acknowledged at this level is incredibly special. Personally, it’s a full-circle moment – from growing up on building sites with my dad in the UK, to now leading both the design and construction of a nationally recognised home here in Australia. It’s a proud reminder of how far this journey has come.
“Thank you to my amazing team, consultants, trades, and everyone who helped bring Blackwood to life. This award is for all of us.”

Ms Waller also explained more about the design.
“From the outset, Blackwood was envisioned as a retreat, a place of clarity, calm and quiet strength,” she said. “As both the architect and builder, I had the unique opportunity to carry this vision from concept through to construction, ensuring that every element aligned with the original design intent.
“Set within the lush hinterland of Noosa, the home was designed to sit gently on the land – not to dominate, but to belong.
“The layout is anchored by a 21-metre pool, positioned centrally and visible from all the key spaces. This pool acts as both a visual and spatial anchor, reflecting light and creating a tranquil rhythm throughout the day.
“Materiality was key. I chose concrete, timber, and glass not only for their aesthetic value but for their honesty and longevity. The concrete brings a sense of strength and coolness, the timber offers warmth and texture, and the glass allows for light, views, and moments of reflection. The result is a home that feels solid yet soft, luxurious yet grounded.”
Related story: ‘Coming into its own’: hinterland area on the rise
HIA managing director Jocelyn Martin praised the achievements of the award winners.
“Each year thousands of projects are entered into our awards program. To be short-listed as an Australian finalist is a huge achievement, but to be one of the 23 winners means you’re at the pinnacle of residential building,” she said.
“HIA awards are our way of recognising the exceptional talent within our membership. We’re talking about members who not only build extraordinary homes, kitchens and bathrooms but also run incredibly successful businesses.
“The winning projects redefine what’s possible in terms of design and innovation, setting new standards for the industry.”





