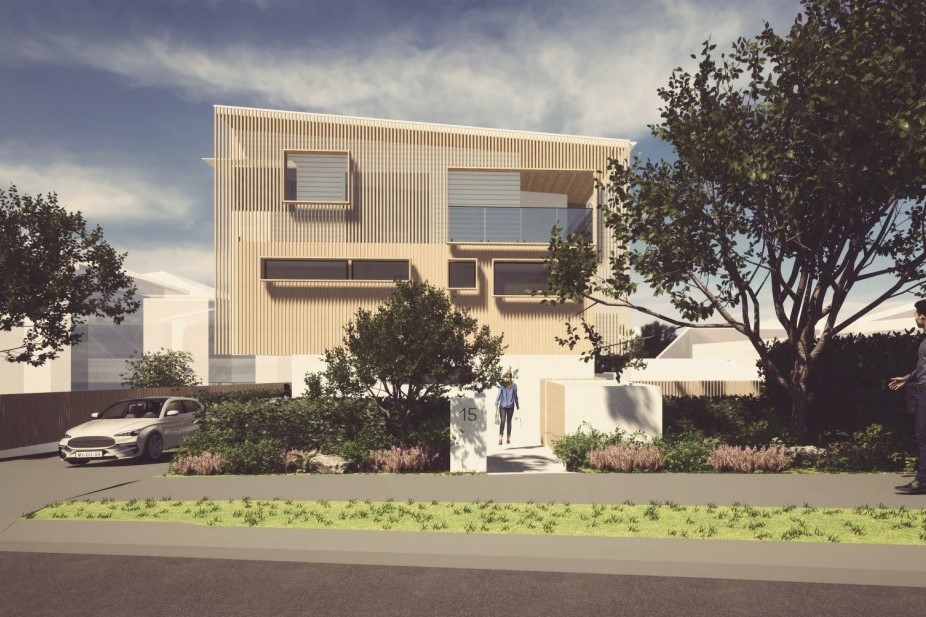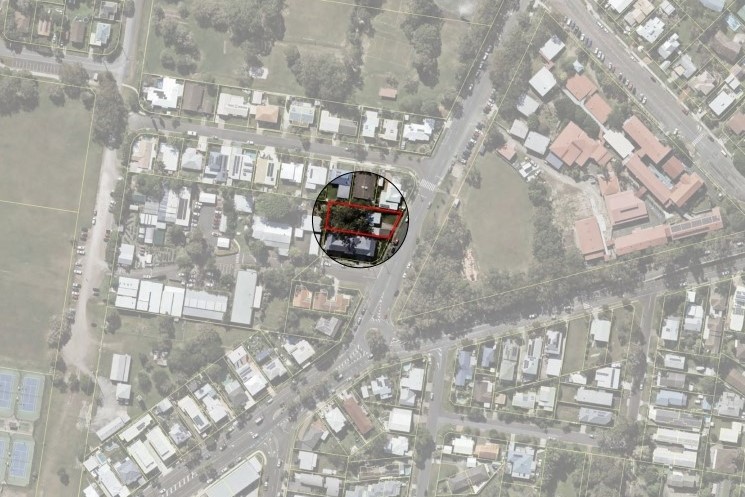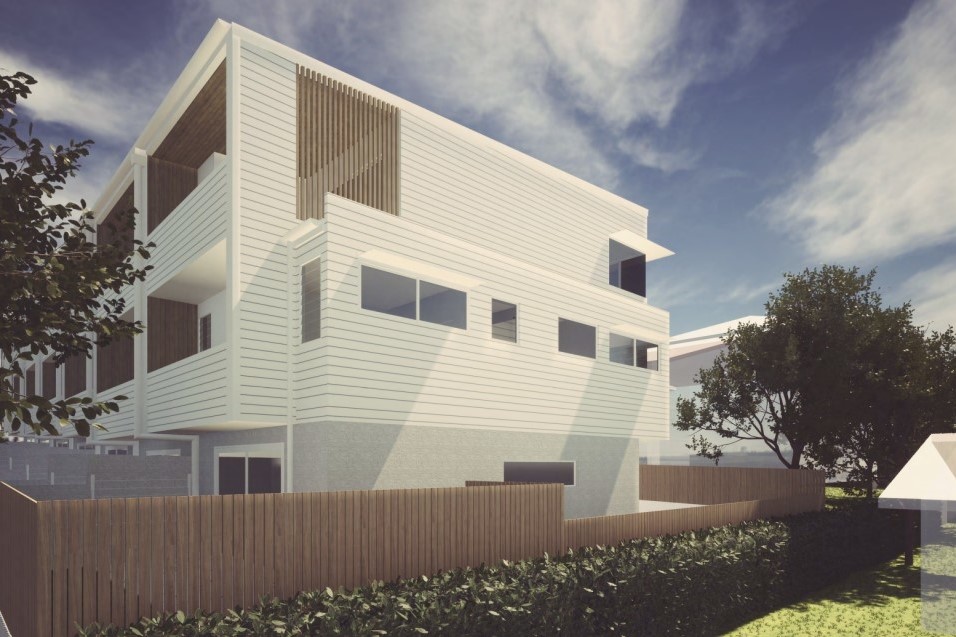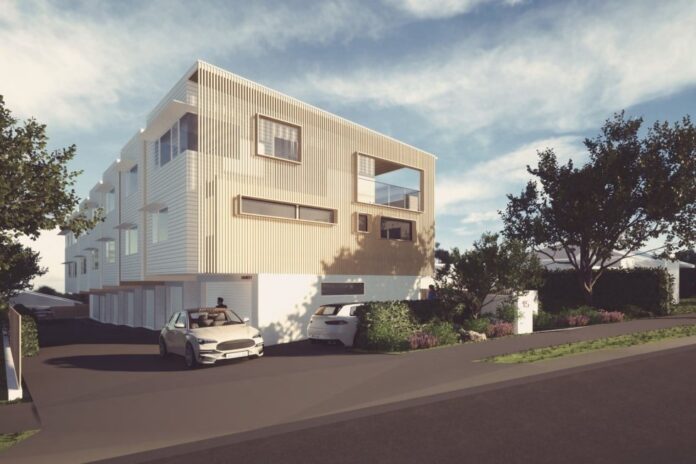Plans for a three-storey apartment block near a town centre need to be amended for the application to proceed.
Sunshine Coast Council has advised the developer of a proposed seven-unit building at 15 George Street in Caloundra that more information is required.
RM Developments initially applied for five two-bedroom units and two three-bedroom units with private balconies at a 946sqm site that currently has a house on it and is surrounded by low- and medium-density residential and community facilities.
The covering letter, by planners Adapt Development Management, outlined its attributes.
“A stylish and contemporary facade has been designed utilising varied building materials,” it stated.
Want more free local news? Follow Sunshine Coast News on Facebook, LinkedIn and Instagram, and sign up for our FREE daily news email.

“Parking includes 11 car parks, comprising nine parks within the garage and two visitor car parks. An MRV (medium rigid vehicle) can be wholly located on the site.
“The proposal is well below the allowable 12m height limit, allowing better access to breezes and natural lighting and ventilation to site users and adjoining neighbours.”
The development proposes a residential density of 81.4 dwellings per hectare, which exceeds the maximum preferred density of 80 dwellings per hectare.
But Adapt stated that the units were well positioned and would offer much-needed accommodation solutions, in a medium-density residential zone.
“The site is well located to a number of goods, services and infrastructure,” it stated.
“The proposed density is considered to align with broader planning objectives by promoting infill development within an established urban area, and addresses the current housing demand in the Sunshine Coast region.
“The minor increase in density is offset by the overall benefits of the development, including its high-quality design and landscaping.”

But council stated that there were inconsistencies with the application regarding the planning scheme and has asked the developer for further information regarding built form, privacy and amenity, service vehicle parking, parking design, queuing, driveway crossover and stormwater management.
“Rear setbacks do not achieve the acceptable outcome,” it stated.
“These setbacks must be increased or it must be demonstrated how amenity impacts to the rear neighbouring property will be alleviated.
“The driveway is required to be a minimum of 6.3m wide. A width of less than 5.9m had been proposed.”

Council stated that there were several issues with stormwater management.
“Pits and pipe drainage system have been proposed through the downstream property,” it said.
“However, the application material does not include the downstream property, any evidence of permission from the downstream property owner, or evidence of securing an easement through the downstream property.
“The submitted material indicates that the stormwater will connect into the infrastructure in the lot to the rear, however, council’s mapping has not mapped this network and the application material has not provided evidence that such network exists or where the network would eventually discharge into infrastructure within road reserve or drainage reserve.”





