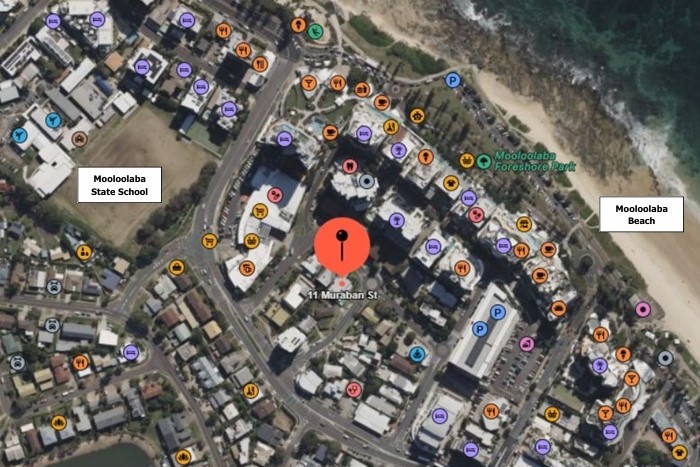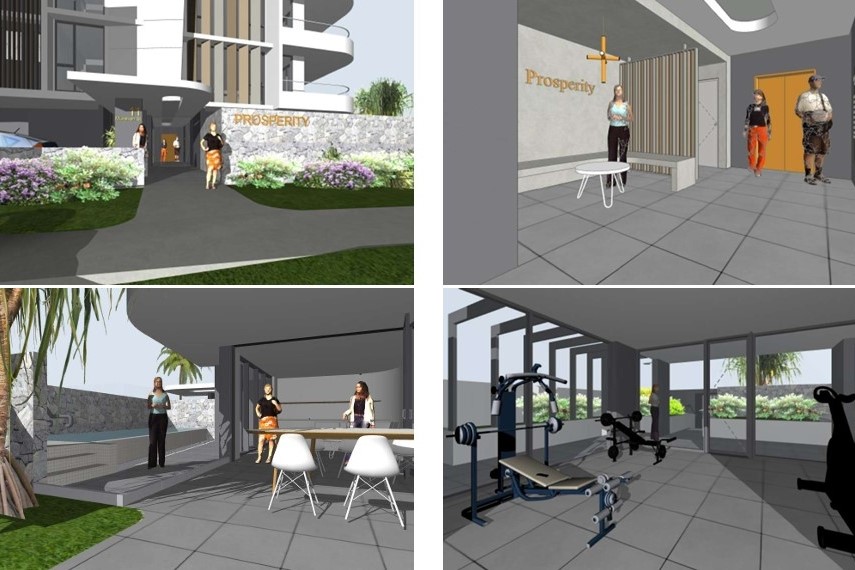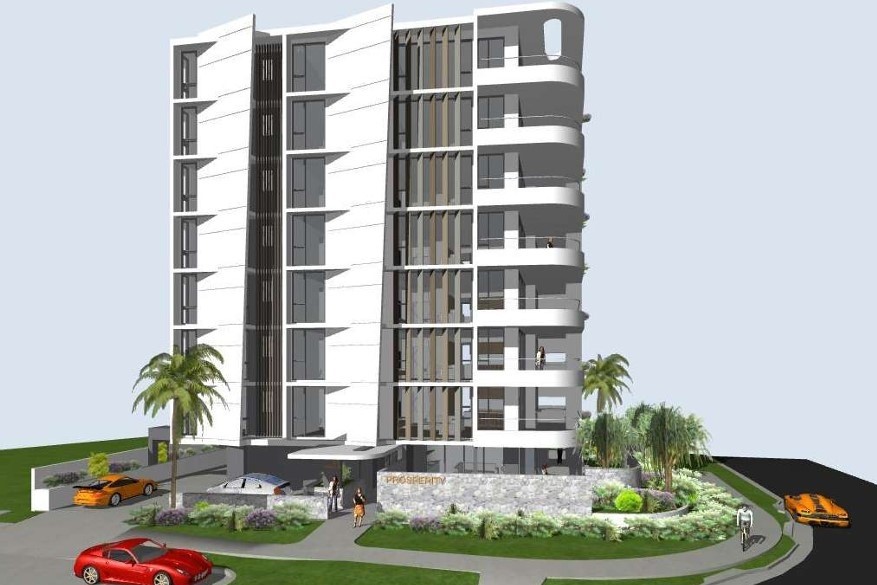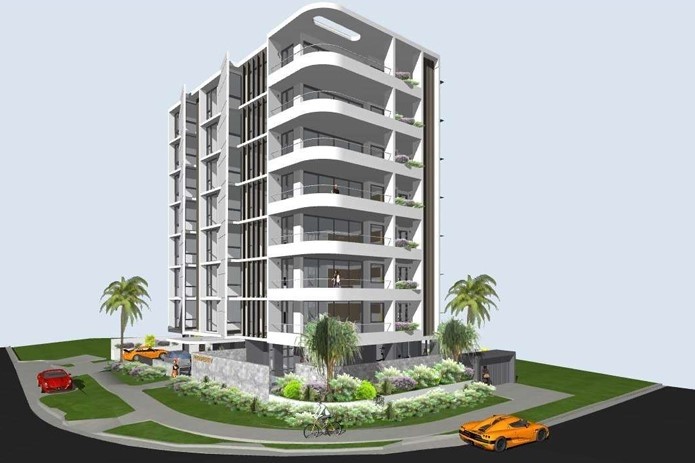An eight-storey building with whole-floor apartments could be built in one of the Sunshine Coast’s busiest areas.
A development application has been lodged by Project Urban, on behalf of 777 Developments, for the complex to be located at 11 Muraban Street, Mooloolaba.
It would include seven apartments on seven levels, above an amenity ground floor, on a 587sqm block that is two streets back from the beachside strip and one street back from multiple high-rise resorts.
It is currently occupied by a contemporary house in a high-density residential zone.
The development assessment report detailed the site.
“The subject site is located in close proximity to the centre of Mooloolaba with hotels, shops, retailers, bars and restaurants along First Avenue and Mooloolaba Esplanade to the north of the property,” it stated.

“Immediately adjoining the subject site are a variety of multiple dwelling units associated with the high-density zoning.”
The complex, dubbed ‘Prosperity’ in the application, is expected to supply permanent and tourist accommodation.
“The proposed development will comprise of three-bedroom units,” the report stated.
Do you have an opinion to share? Submit a Letter to the Editor at Sunshine Coast News via news@sunshinecoastnews.com.au. You must include your name and suburb.
“(It) exhibits exemplar architectural built form and landscape design that emphasises the Sunshine Coast’s casual outdoor lifestyle.
“The single-unit floor plate enables an exemplar Sunshine Coast vernacular design with ultimate passive cross-ventilation and seamless integration of indoor and outdoor living spaces.
“Design features include large balconies, screening and shading devices, landscaped climbers and raised planters.
“The development has been designed and orientated to achieve strong visual linkages with the foreshore, ocean, river and other important views.”

The ground level would include communal recreation facilities including gym facilities, recreational lounge and dining facilities, shower and amenity facilities, a pool and a generous lobby.
There would be 18 car spaces, including 14 within the basement floor.
The report stated that the planned building would complement its surrounds.
“The architectural design and landscaping make a positive contribution to the streetscape,” it stated.

“The scale of the development is consistent with development intended for the site with taller buildings established in proximity to the site.”
The report also stated that the proposed tower “complies with the 25m height” limit for the site.
“The total gross floor area of proposed new buildings is 1449sqm, with a site cover of 43.45 percent (255m),” it said.
“The proposal maintains a medium-rise built form with a maximum height of 25m above natural ground level.”
Illustrations by Sprout Architects appear to show the top of the building at the 25m mark.
But a council action notice requested that more information be provided.
“The application has not been accompanied by the relevant plans demonstrating the development is within the applicable building height limit when measured from ground level,” it stated.
Sunshine Coast News has reached out to 777 Developments for comment.





