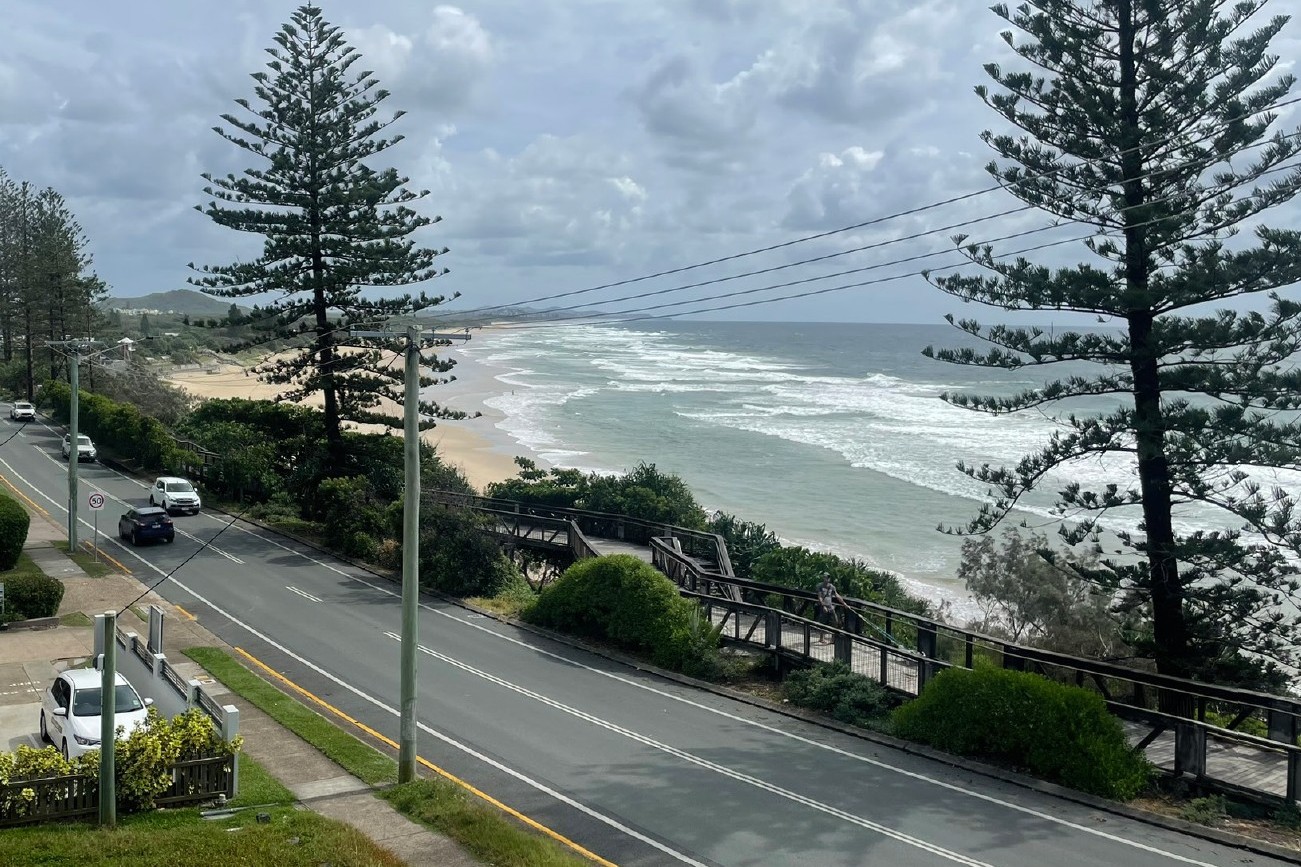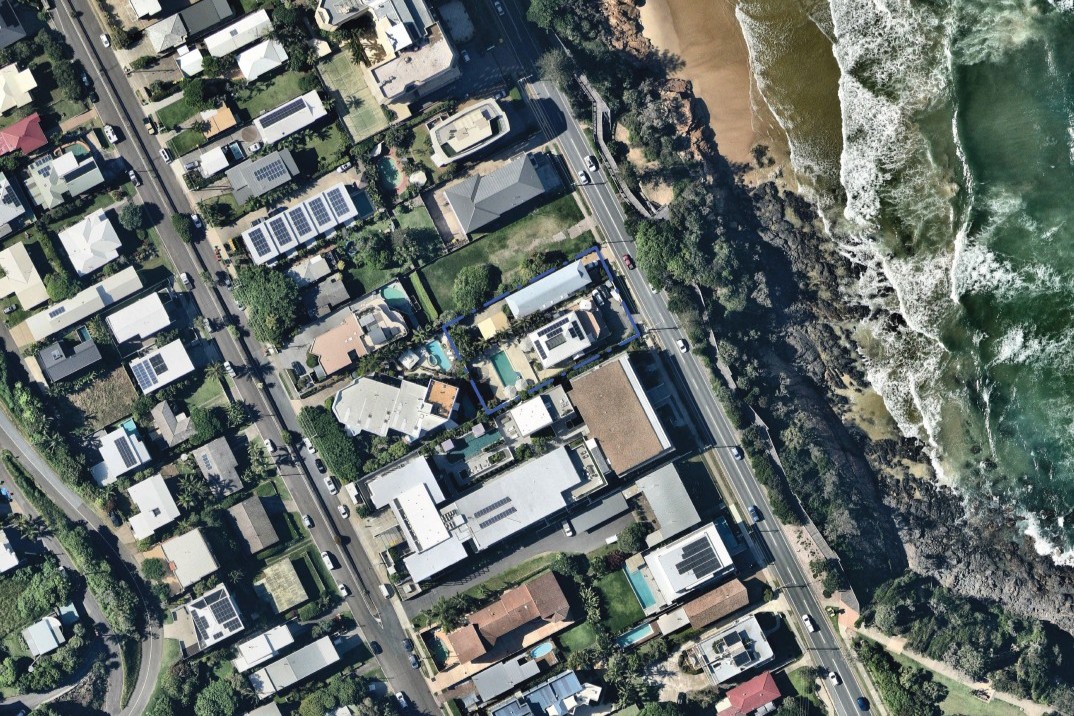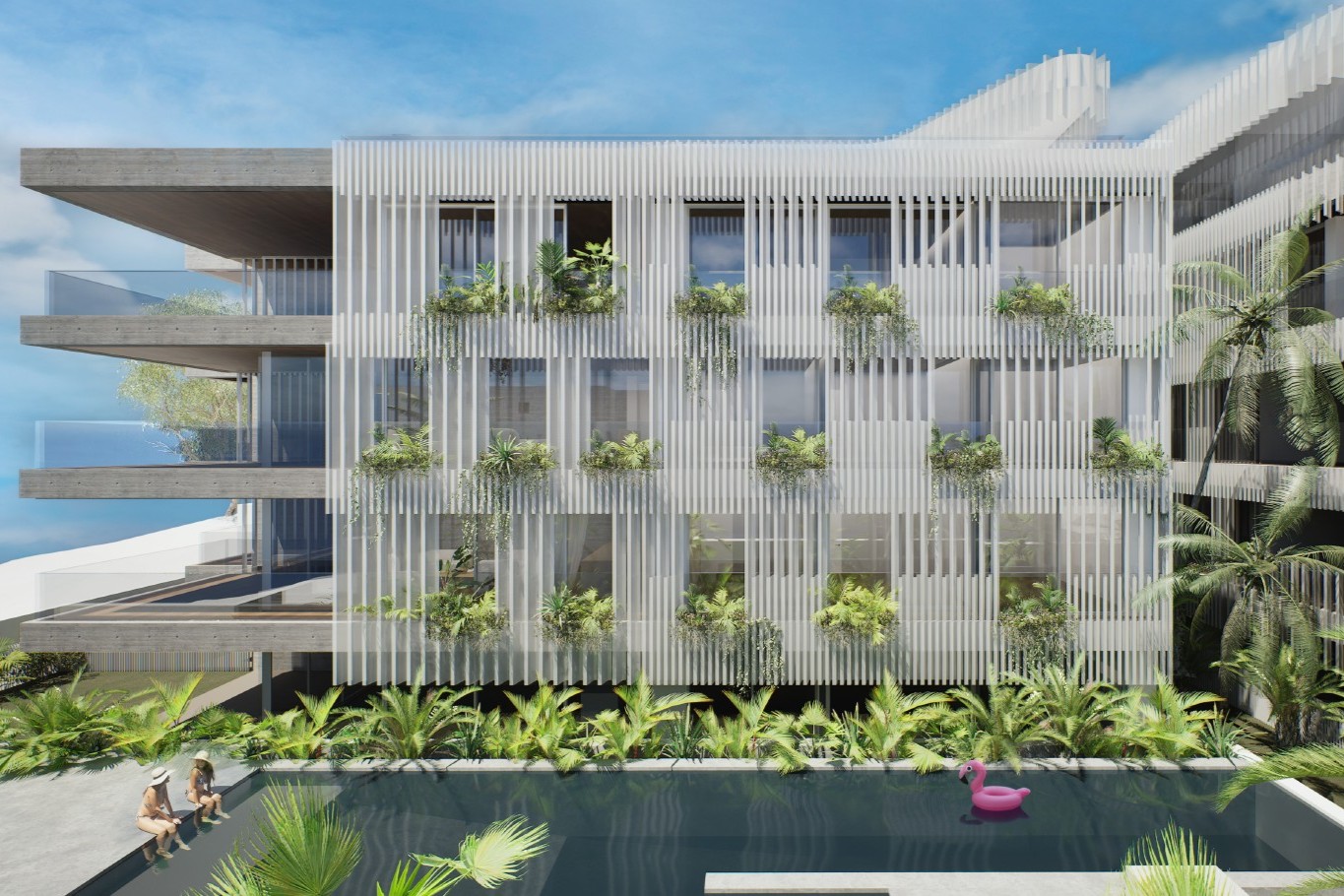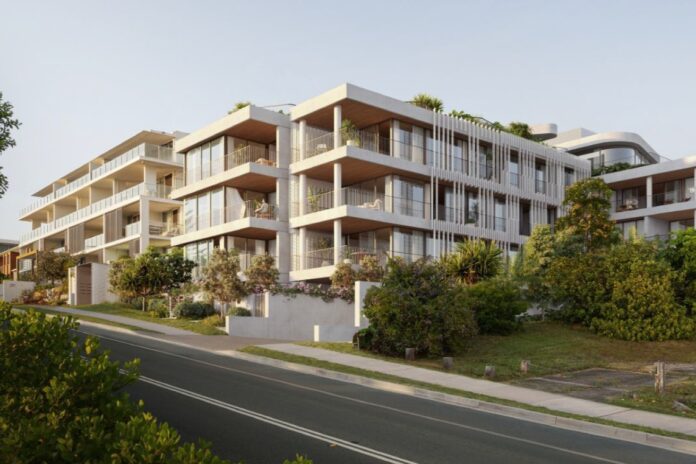A multi-storey apartment block with 15 units has been proposed for a major road along a stretch of scenic coastline.
A development application has been lodged seeking approval to construct a five-storey building on two blocks totalling 1603sqm on David Low Way at Coolum Beach.
A town planning report by Mewing Planning Consultants on behalf of Chilli Invest Pty Ltd outlines plans for 15 residential apartments plus communal recreation areas including a pool, gym and sauna.
“The proposed development has been designed to respond to the site’s position on the headland overlooking Coolum Beach and Point Perry Foreshore Reserve, and the characteristics of David Low Way,” the report states.
“The topography, outlook, interfaces, and references and inspirations have all contributed to the design.”
The building would include 13 three-bedroom units and two two-bedroom units, with between one and four apartments per floor.

The site has about 30 metres of frontage to David Low Way and currently has a two-storey dwelling on each of the two blocks.
The building height would range between 10.6m and 11.3m above natural ground level, below the 12-metre limit allowed under the Tourist Accommodation Zone.
While it would appear as four storeys from David Low Way, the building would increase to five storeys at the rear because of the slope of the site.
“The units are oriented to the street to take advantage of the site’s panoramic views north over Coolum Beach and to maximise access to natural light and cross-ventilation,” the report says.

The development provides a total of 33 car parking spaces for residents and four for visitors across two basement levels, exceeding Sunshine Coast Council’s requirements.
To mitigate traffic noise, the proposal includes a two-metre-high acoustic barrier and two-metre-wide landscape buffer along the David Low Way frontage.
The site is adjacent to another recently completed four-storey development containing 34 apartments.
Scroll down to SUBSCRIBE for our FREE news feed, direct to your inbox daily.
While the proposal exceeds the maximum 40 per cent site cover prescribed for multi-storey buildings – reaching 53 per cent – the report contends this is consistent with surrounding developments.
“The proposed site cover is reflective of the building mass and form of other multiple dwellings in the street,” it states.
It also acknowledges some setbacks are non-compliant but argues they are “appropriate having regard to the site context”.
Communal open space would make up 35 per cent of the site (571sqm), including landscaped areas and a pool with raised deck positioned above the basement entrance and along the northern boundary.

“The proposed development responds to and addresses the site’s contextual characteristics, together with the relevant planning, design and technical provisions of the planning framework to create a high-quality, architecturally designed multiple dwelling development that positively contributes to Coolum,” the report states.
The development is code assessable and triggers referral to the State Assessment and Referral Agency due to its proximity to the state-controlled transport corridor.
The aerial imagery in this story is from Australian location intelligence company Nearmap. The company provides government organisations, architectural, construction and engineering firms, and other companies, with easy, instant access to high-resolution aerial imagery, city-scale 3D content, artificial intelligence data sets, and geospatial tools to assist with urban planning, monitoring and development projects in Australia, New Zealand and North America.





