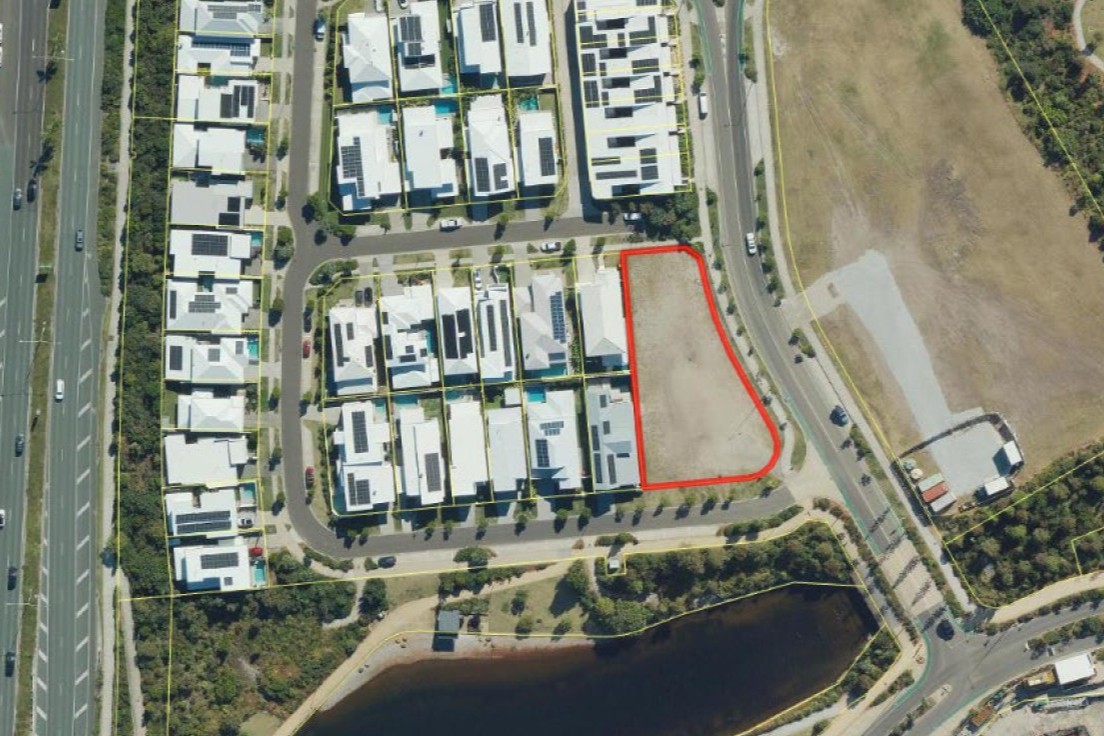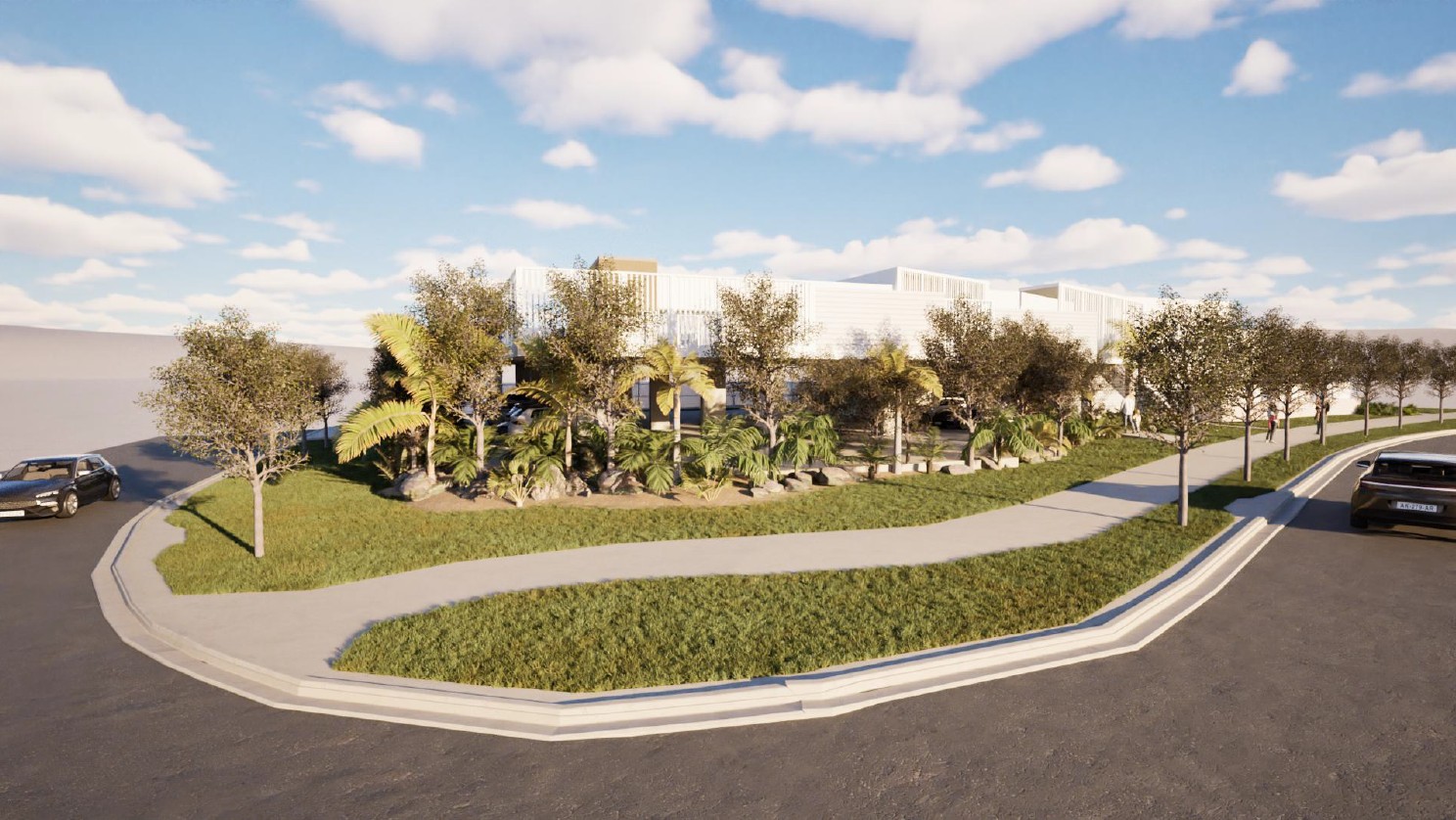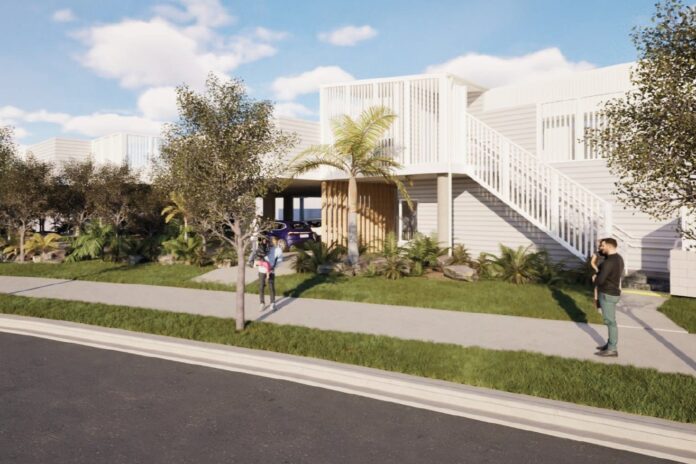A proposal to develop a two-storey childcare centre that could accommodate more than 100 children has been submitted for assessment.
The development application for the 1604sqm site at 27 Tailslide Crescent, Bokarina, was submitted to Sunshine Coast Council on behalf of applicants Darryl and Lynette Goode.
A planning report by Project Urban notes a 76-place childcare centre is already approved for the site, but the new application proposes a capacity of 104 children.
“The site is currently vacant and generally level, benefitting from a wide street frontage to Tailslide Crescent that allows for direct vehicular access and on-site car parking,” the report says.
“Surrounding development includes recently established detached and attached dwellings, along with areas designated for community and local centre uses.”
The ground floor of the proposed building would include two activity rooms for children aged up to 24 months, sleep areas, a staff retreat, reception, kitchen, laundry, amenities and secure entry.

It would have a 29-space undercroft car park accessed from Tailslide Crescent.
The first floor would contain four activity rooms for children aged two to five, amenities, food preparation areas and a large outdoor play deck.
A traffic report with the application by Holland Traffic Consulting says the centre would have 29 car parking spaces: 11 for visitors and 18 for staff.
It notes that this is less than the required one visitor space per five children but argues “sufficient on-site car parking is provided for the number and type of vehicles likely to be generated by the commercial activity”.
Scroll down to SUBSCRIBE for our FREE news feed, direct to your inbox daily.
It also points out the car parking provisions would be acceptable under the draft Sunshine Coast Planning Scheme, which has a childcare centre parking rate of one space per 3.6 children.
The report notes some minor setback encroachments but says these occur primarily around functional design elements such as entry structures.
“The reduced setbacks are justified on the basis that they do not compromise residential or visual amenity, given the provision of substantial landscaping, acoustic fencing and building articulation which soften the interface to the street,” it says.

An environmental noise assessment by Acoustic Works also examined potential impacts on nearby residents.
It found a standard two-metre acoustic barrier reduced noise but not to required levels, while a barrier up to four metres would comply but could be “visually intrusive”.
The application instead proposes a balanced approach, including 2-2.4m fencing, dense landscaping, strategic building orientation and operational management practices to minimise noise.
The report notes the site is in an identified unexploded ordnance (UXO) management area, saying “appropriate risk management measures will be addressed at detailed design and delivery stages”.
As part of the previous childcare approval for the site, the State Assessment and Referral Agency found UXO had been “investigated and remediated”.
“This evidence was provided to the former Environmental Protection Agency, who advised in a letter of July 27, 2000, that ‘the subject property is suitable for any use’,” it said.
The site falls within Precinct 12 of the Kawana Waters Master Plan area, which is designated for community facility uses. A concurrent application has been lodged to amend the master plan to allow the increase in enrolment numbers to 104.
The application is subject to code assessment.





