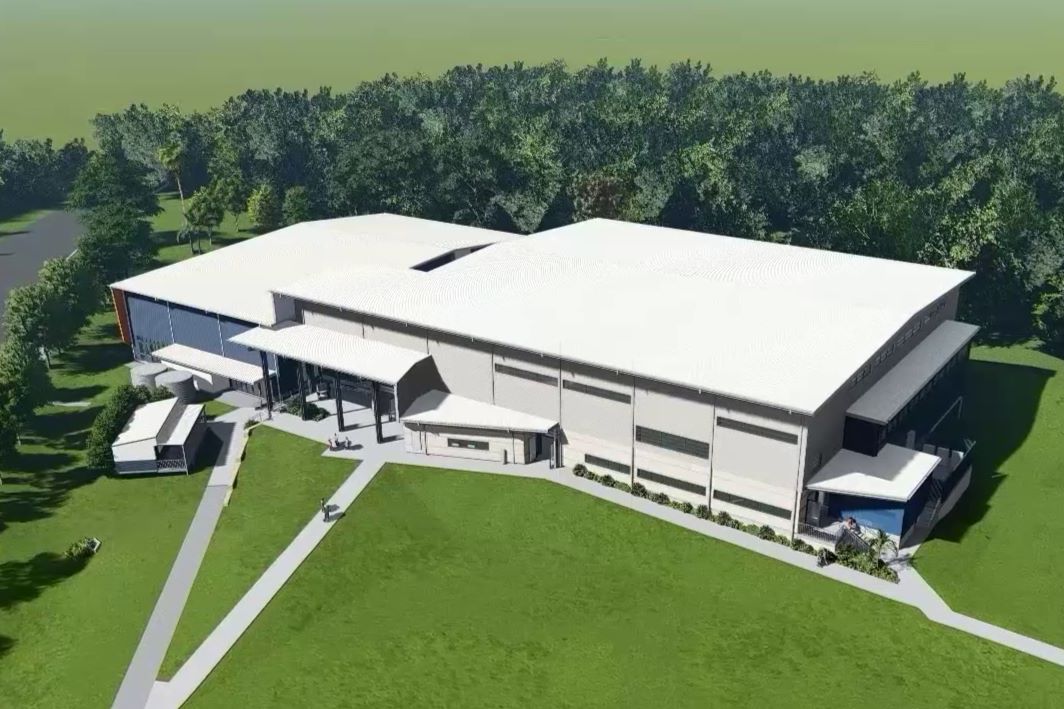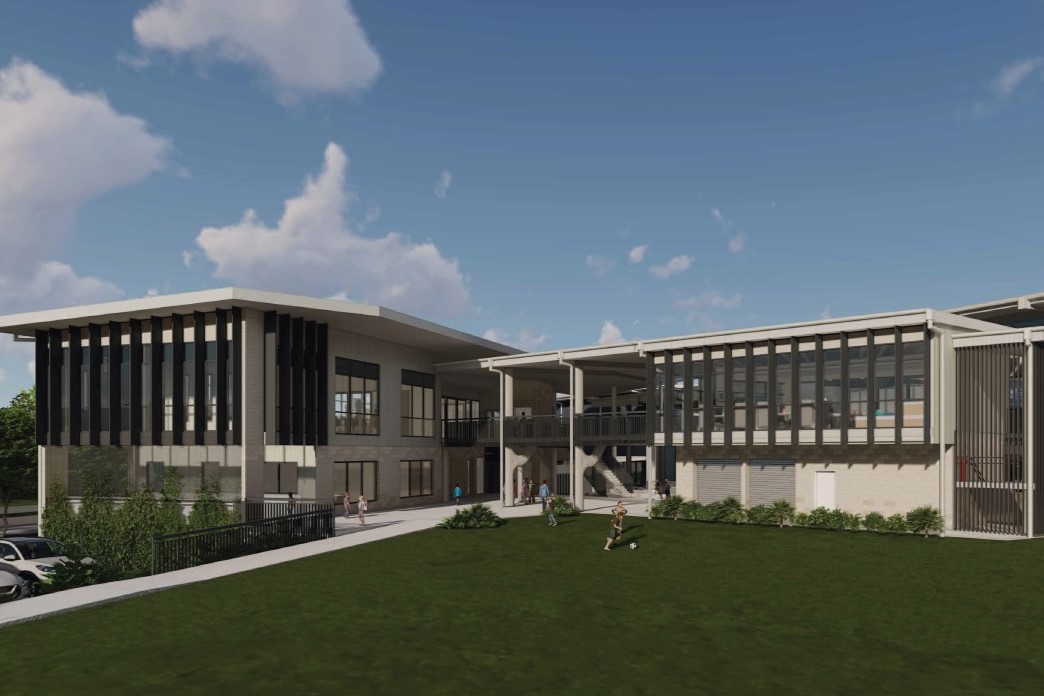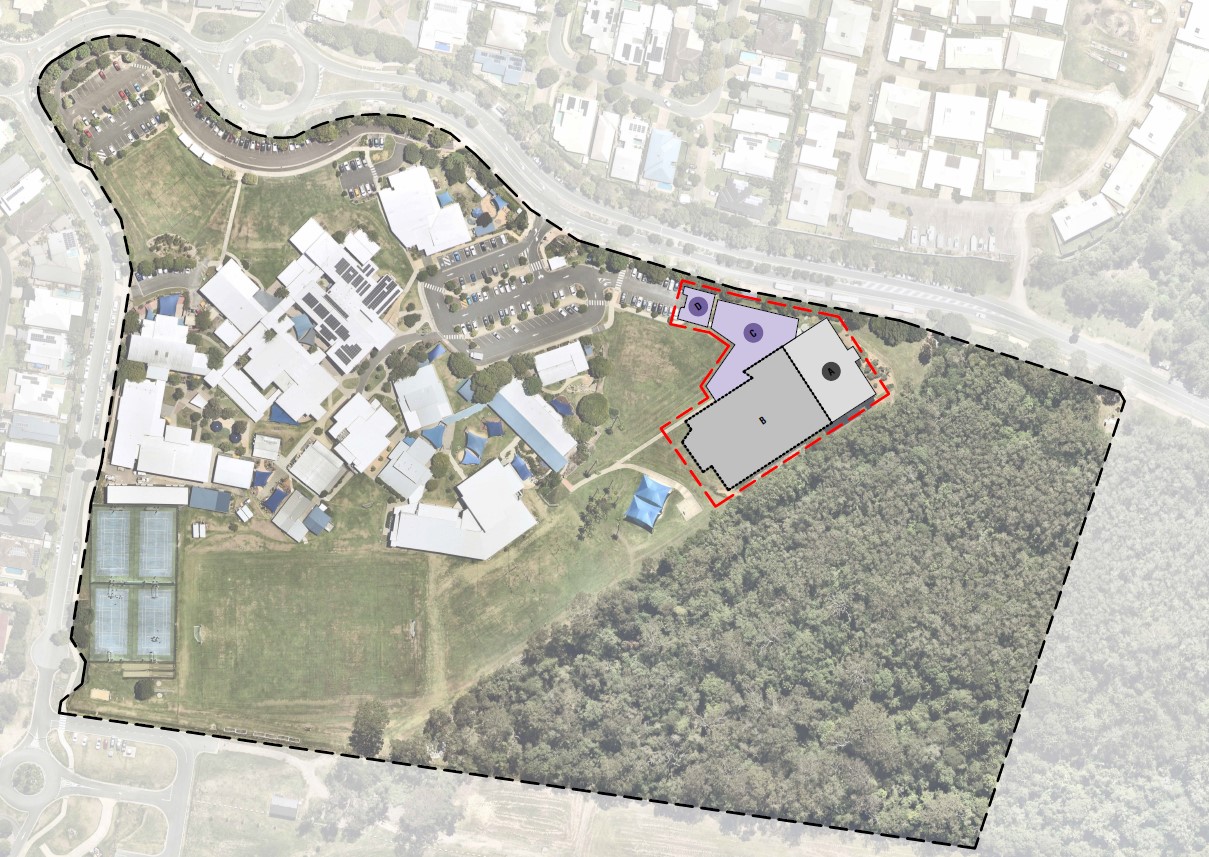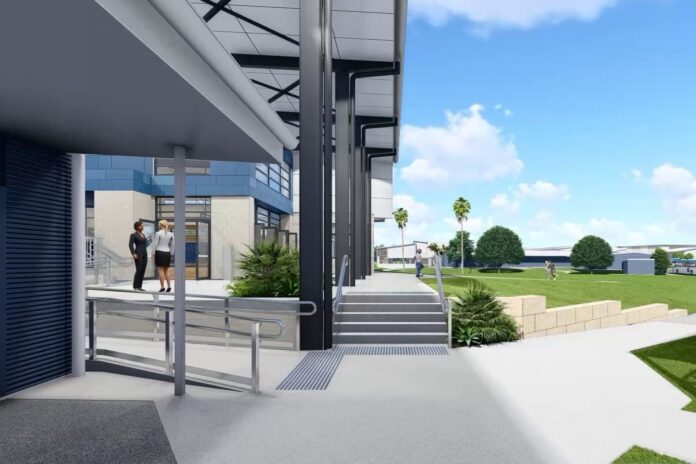A new health and fitness precinct at a prestigious Sunshine Coast college is taking shape, with the first stage expected to be completed by the end of the year.
Pacific Lutheran College at Meridan Plains has commenced work on an extension to its existing indoor sports courts that will cost an estimated $11 million.
It has also applied to Sunshine Coast Council this month to construct a new two-storey building next to the expanded stadium.
“Pacific Lutheran College is excited to announce the progression of Stage 1A of the Health and Fitness Precinct, with completion anticipated by the end of 2025,” a spokesperson said.
“This significant development marks a major milestone in the college’s ongoing commitment to fostering excellence in sport, health, performing arts and community engagement.
“Stage 1A will see the extension of the existing gymnasium to include two additional high-quality, double-sized timber indoor courts, a dedicated learning space for dance, a fitness gym and new staff areas. The extension will also feature a stage, and flexible spaces designed to host a variety of events, including chapels, assemblies, performances and community information evenings.

“These facilities will not only enhance both the physical and academic development of students, creating new opportunities for learning, collaboration and personal growth, but will also provide a vibrant hub for students, staff and families to connect.
“We are especially grateful for the generous support of the Queensland state government, which has awarded a $2.5 million grant towards the project. With a total estimated cost of approximately $11 million, this funding plays a vital role in bringing this transformative vision to life.
“This exciting addition to Pacific Lutheran College reflects our strategic focus on creating future-focused environments that support student wellbeing, inspire achievement and foster a strong sense of community.
“We look forward to sharing further updates as construction continues and thank our college and local community for their ongoing support.”
Planning documents show the extension, which replaces existing outdoor sports courts, will comprise a gross floor area of 2129sqm and have a maximum height of 12m.
A development application has also been submitted for another new two-storey building that would include general learning areas and sports facilities adjacent to the indoor courts.
A development assessment report submitted by Project Urban on behalf of the college outlines the proposal.
“The upper level will comprise general learning areas, with the ground level comprising amenities, temporary administration, gym and kiosk,” it says.

“The ground level uses will be undertaken and completed in stages, with Stage 1 including a temporary store, locker room and administration, and Stage 2 changing and enclosing the temporary locker room and administration to a gym and changing the temporary store to a future kiosk.”
The building would have a gross floor area of 838sqm and a height of less than the allowable 12m.
The application proposes to add 10 new spaces to the existing car park, resulting in a total of 186 parking spaces, more than the 178 required.
The school has a current enrolment of about 1200 students, with about 180 staff.

The school opened in 2001 and is set on 11.74 hectares on Woodlands Boulevard, off Kawana Way Link Road.





