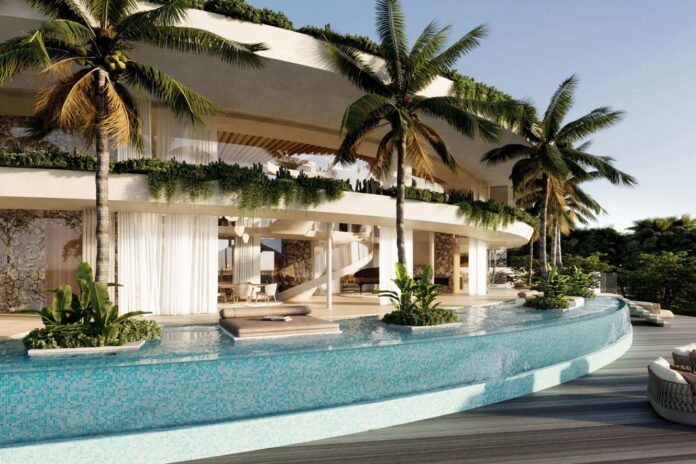A waterfront home on an exclusive island could be demolished to make way for a sprawling new mansion, after a development application was lodged for assessment.
The 2001sqm property at 6 Minyama Island boasts an 83m water frontage and was marketed for sale in 2023, with records showing it sold in May last year for $8.5 million.
The proposed new building would have five bedrooms, each with ensuites and walk-in robes, multiple indoor and outdoor living spaces, a pool that spans the length of the canal frontage and a second pool with spa and bar.
Plans prepared by Chris Clout Design show the gross floor area of the new build would be 860sqm.
The existing two-storey house – which has five bedrooms, multiple living spaces, a triple garage, pool and dual staircases – would be demolished to carry out the proposed development.
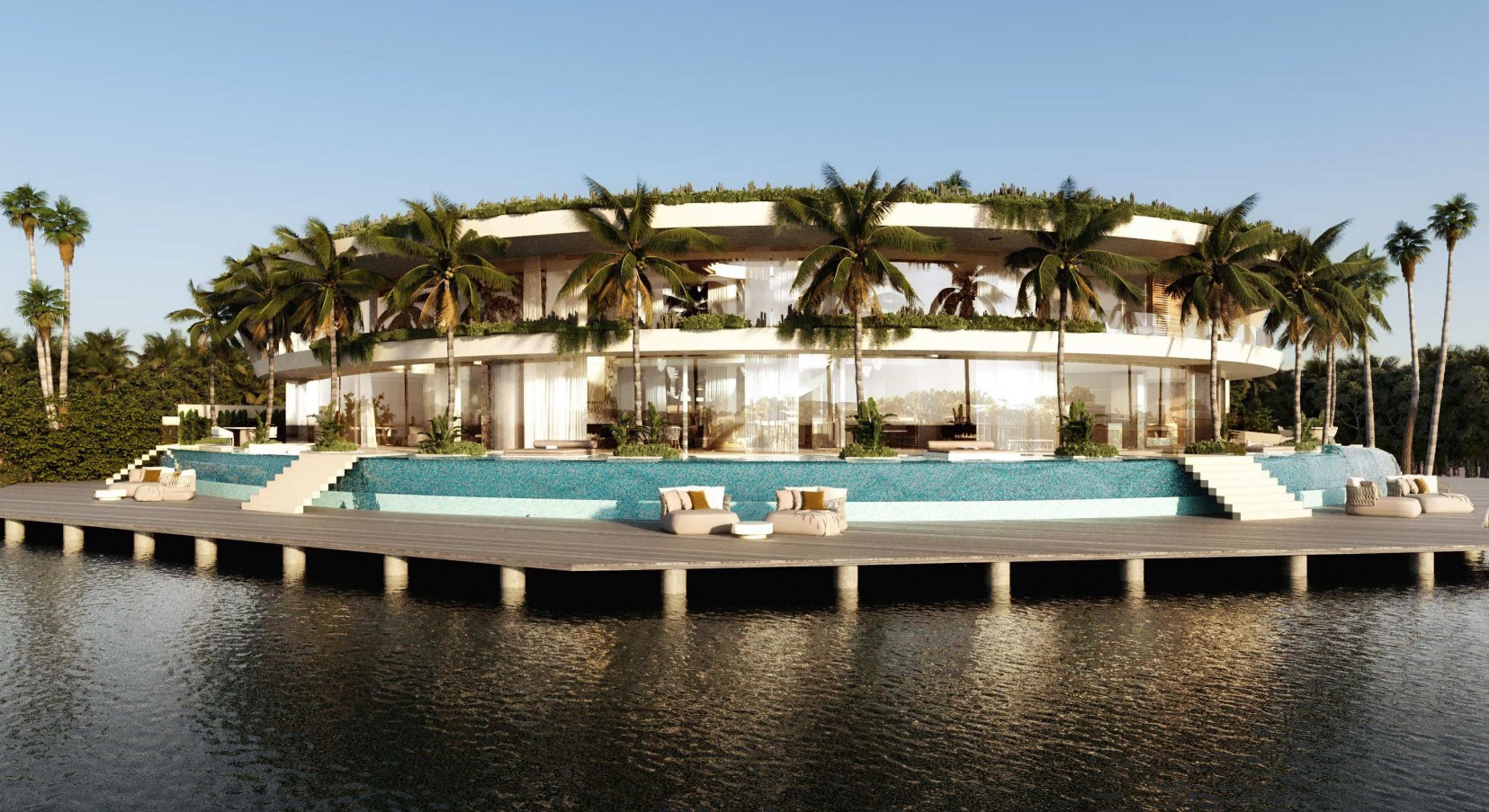
A town planning assessment report by Adapt Planning submitted to Sunshine Coast Council outlines the features of the planned house.
“The ground floor comprises a separate outbuilding for vehicular parking, store and mudroom,” it says. “This level also comprises a laundry, linen room, kitchen, walk-in-pantry, dining room, living, three powder rooms, music room, study, lounge/games/bar and jetty store.
“A number of expansive outdoor private recreational areas are proposed including a pool that spans the length of the canal frontage, an internal pool with a spa and pool bar, several outdoor dining/living areas, a fire pit and turfed areas.
“Vehicular access is proposed from Minyama Island, and a porte cochere is provided which allows vehicles to enter and exit the site in a forward manner. A separate pedestrian access is provided adjacent to the driveway.
“The upper floor comprises the master suite that includes a private terrace, ensuite and walk-in-robe.
“This level also includes four bedrooms, each with their own ensuite and walk-in-robe. The master suite is separated by an internal bridge that overlooks the main living area below. Terraces are provided to all bedrooms and are oriented to address the canal.
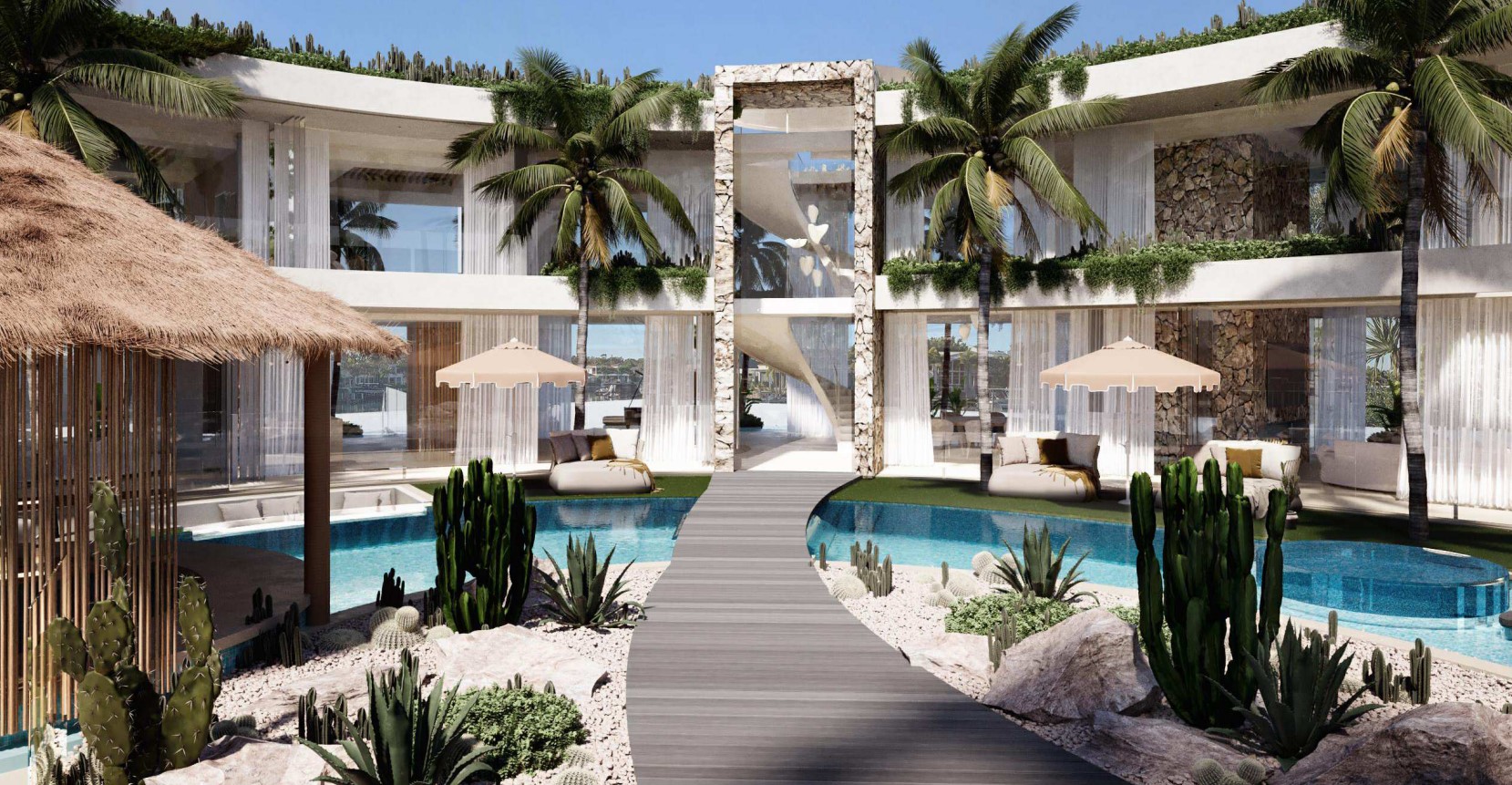
“A lift and internal staircase is provided to connect the ground and upper floors.
“The existing jetty and boardwalk will be maintained.”
Want more free local news? Follow Sunshine Coast News on Facebook, LinkedIn and Instagram, and sign up for our FREE daily news email.
The report says a variety of building materials and finishes are proposed, resulting in a “high-quality finish presented to the street, adjoining properties and canal”.
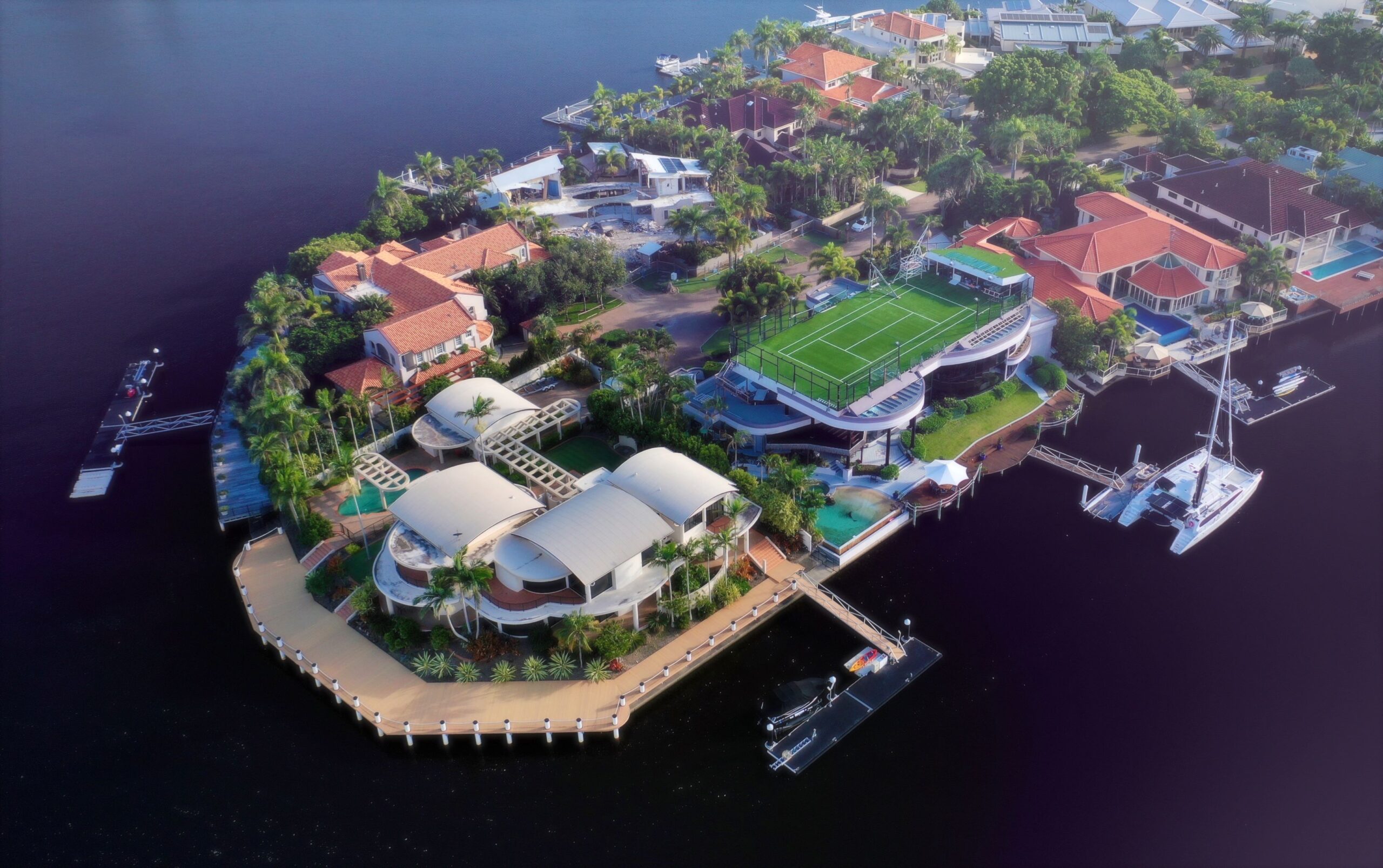
The application is subject to code assessment, with the report acknowledging some inconsistencies with building codes.
The proposed standalone 92sqm garage would exceed the 56sqm allowed and would be 4.98m from the road frontage instead of the required 6m.
Some structures would also encroach on the minimum 4.5m from the property boundary adjacent to the canal.
“The proposed non-compliance is not considered to significantly impact the structural integrity of the canal/waterway/waterbody profile and revetment wall,” the report says.
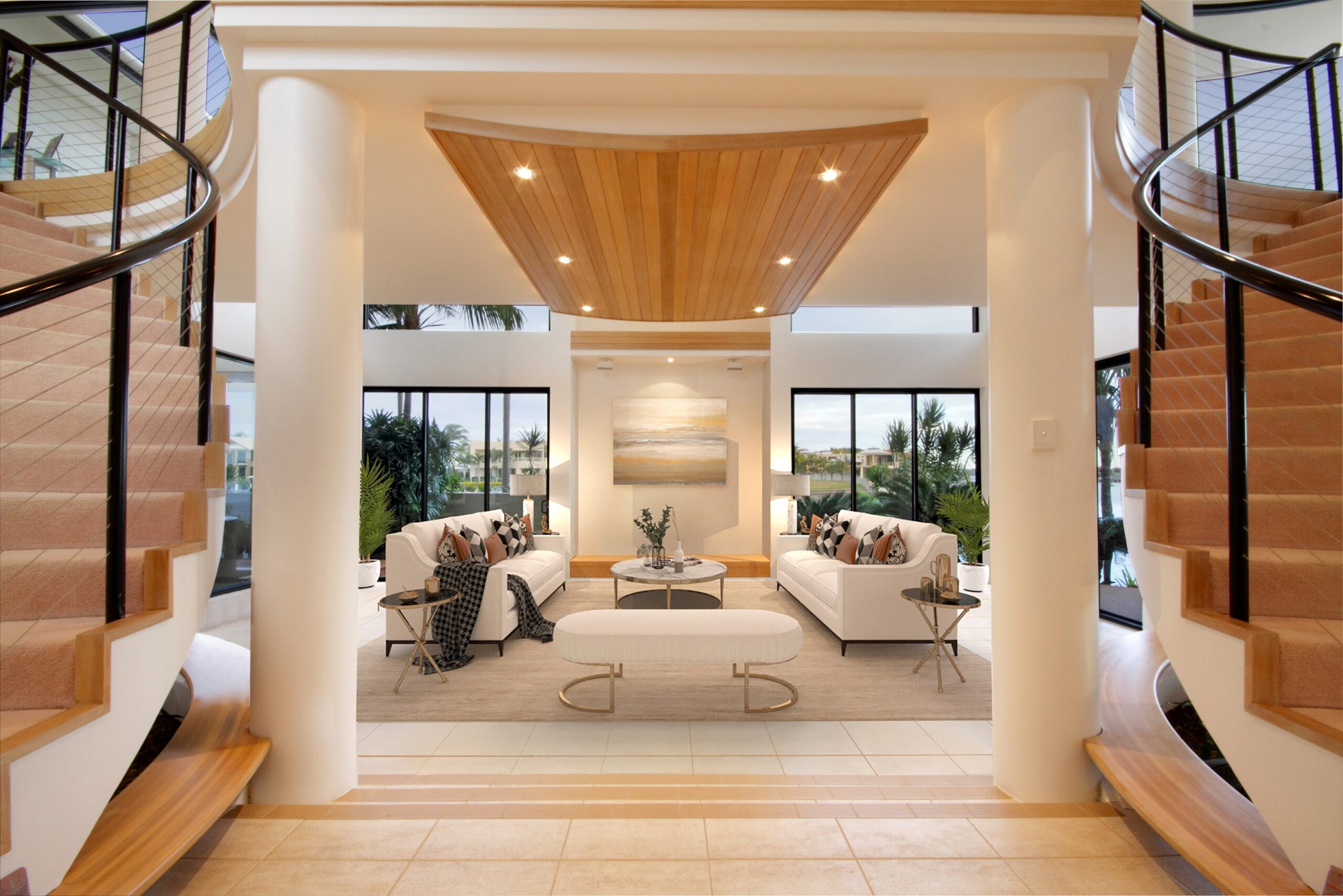
The report notes the proposed building would not exceed the allowed 8.5m.


