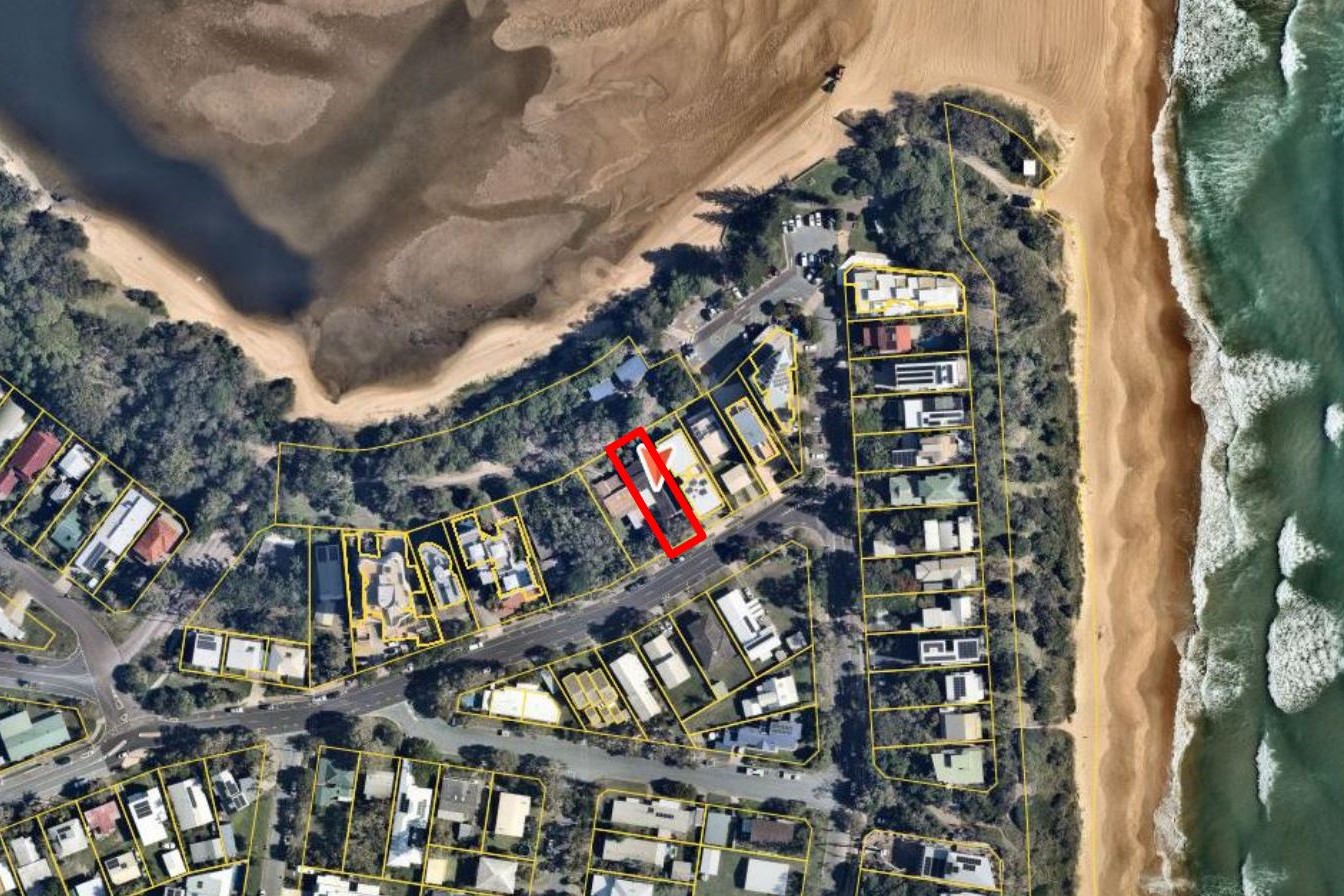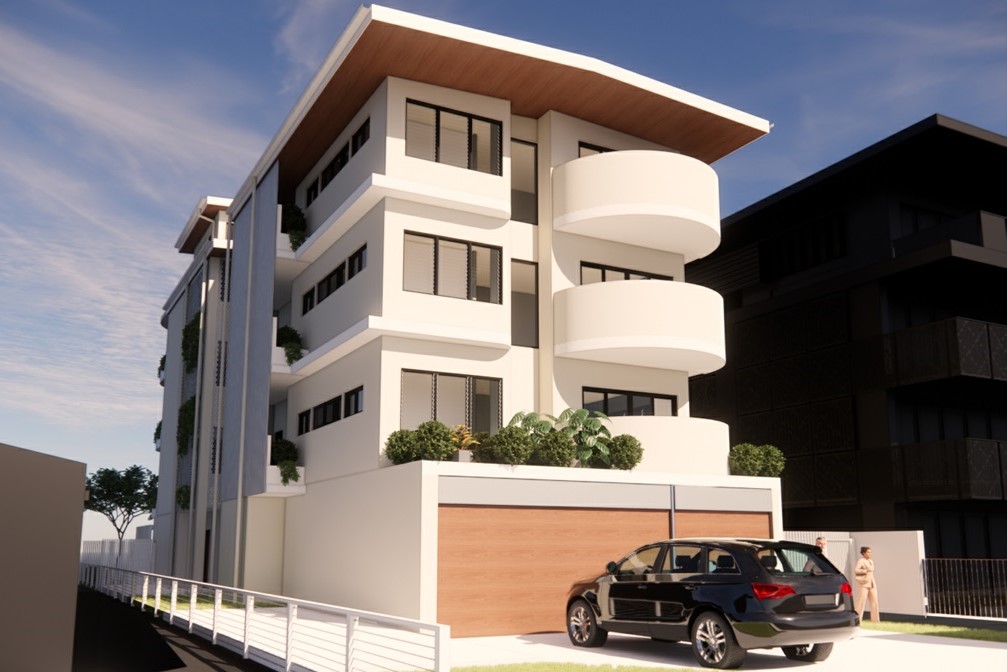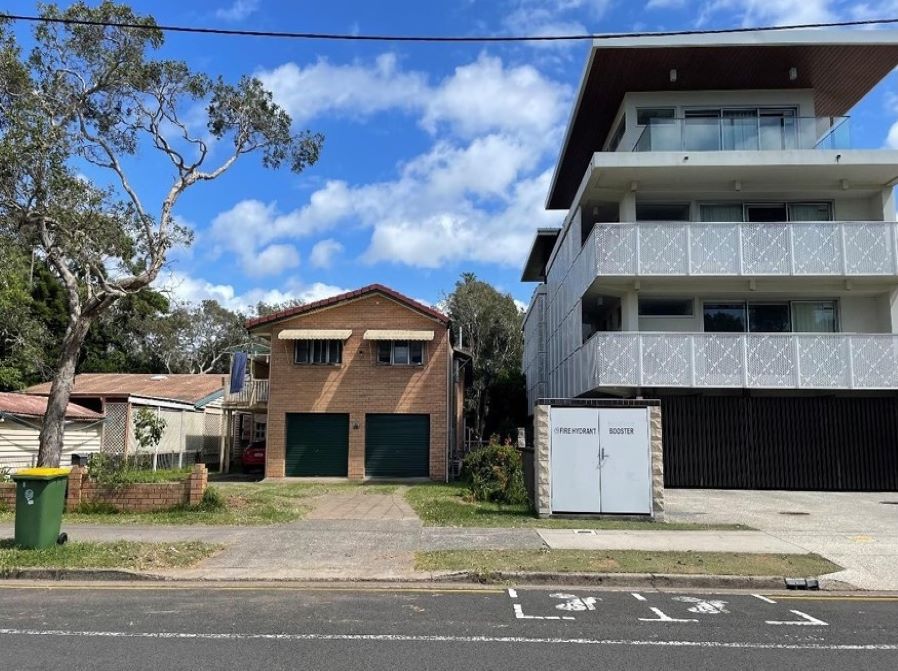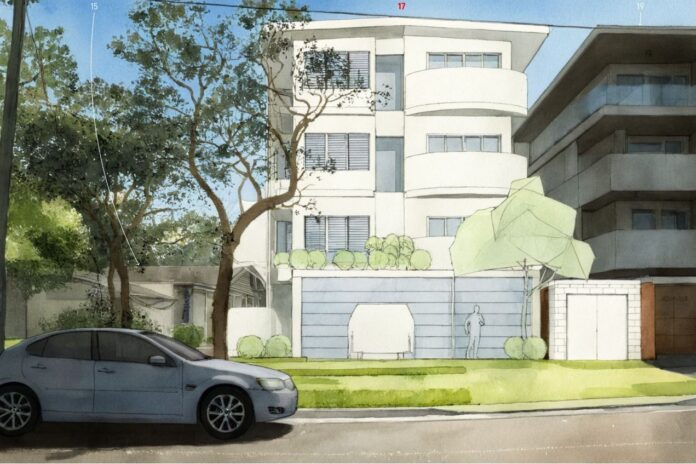The public notification phase over a proposed 15m waterfront building with a trio of three-bedroom units has commenced.
The proposed building would be on a 607sqm block at 17 Hume Parade, which backs on to Currimundi Lake.
The unit block would be five storeys and three metres higher than the 12 metres allowed on the site under the planning scheme.
A town planning report submitted to Sunshine Coast Council on February 3 by Urban Strategies on behalf of Perissinotto Pty Ltd said only a home office on the top level would exceed the height limit.
On February 19, council sent an information request highlighting concerns over the building height, setbacks and site cover, and lack of on-site visitor parking in what it called “a heavily trafficked tourist area”.
The applicants sent their response on May 30, with updated architectural plans and the addition of an on-site visitor car space, but said it “maintains the proposed maximum height of 15 metres for the development”.

“The existing development on Hume Parade is categorised by medium-rise multiple dwellings and tourist accommodation. The proposed development would not result in a structure that is ‘out of place’ for the area,” the response from Urban Strategies states.
“More specifically, the portion of the structure triggering impact assessment is the partial fifth storey, which is intended to be used as a ‘work from home’ space for unit three.”
It also argues the building height overlay does not allow for compliance based on the merits of the site and design, and that “the overlay will likely be amended or removed to respond to the need for housing adaptability in the new planning scheme”.
Scroll down to SUBSCRIBE for our FREE news feed, direct to your inbox daily.

The application also required State Assessment and Referral Agency approval because it involves a material change of use to potentially contaminated land, specifically from unexploded ordnance.
SARA’s response on March 6 states the application can proceed provided certification is provided by an approved defence contractor that the site has been remediated. The original town planning report states a land search concluded the site is not contaminated.
Perissinotto Pty Ltd is owned by Kaylene and Steven Perissinotto. He said the development was to accommodate his now grown-up family and was being built for their use only.
“We’ve had a long connection with the Currimundi area and the lake in particular, which we’ve been visiting since the early 2000s when our children were very small,” Mr Perissinotto told Sunshine Coast News.
“We considered ourselves fortunate to be able to buy the property on Hume Parade in 2017. The existing house has been a place of many happy memories for us and our extended family. Unfortunately the house itself is no longer fit for purpose and this development is designed to accommodate our family, our children and our children’s children for many years to come.
“We have enjoyed being part of the Currimundi community and have made many friends in the area. We can understand why many of the local residents have been in the area for over 50 years. We hope that we and our family can continue to be an active part of the community for many years to come – hopefully 50 years at least.”
Mr Perissinotto also explained the decision to maintain the 15-metre height despite council’s concerns.
“The proportion that is over 15m is one room – a home office/library – and is only about 10 per cent of the new building and less than a third of the GFA (gross floor area) of the other floors,” he said.
“The montages provided to council show that it is not visible from most view points outside the property and is hidden by trees from the lake and beach. The rest of the development is 12 metres, the permitted height. The home office/library will give us, and any future occupant, the option to work from home.
“Many other properties in the street are already over 15 metres, so this would be consistent with the streetscape.
“We’re confident that we’ve responded to any concerns council may have and many local residents have expressed their support. We’ll have to consider our options if council doesn’t approve the development as submitted.”
The site is currently occupied by a two-storey house, secondary dwelling and associated hardstand.

Public submissions can be made until July 1.
The aerial imagery in this story is from Australian location intelligence company Nearmap. The company provides government organisations, architectural, construction and engineering firms, and other companies, with easy, instant access to high-resolution aerial imagery, city-scale 3D content, artificial intelligence data sets, and geospatial tools to assist with urban planning, monitoring and development projects in Australia, New Zealand and North America.





