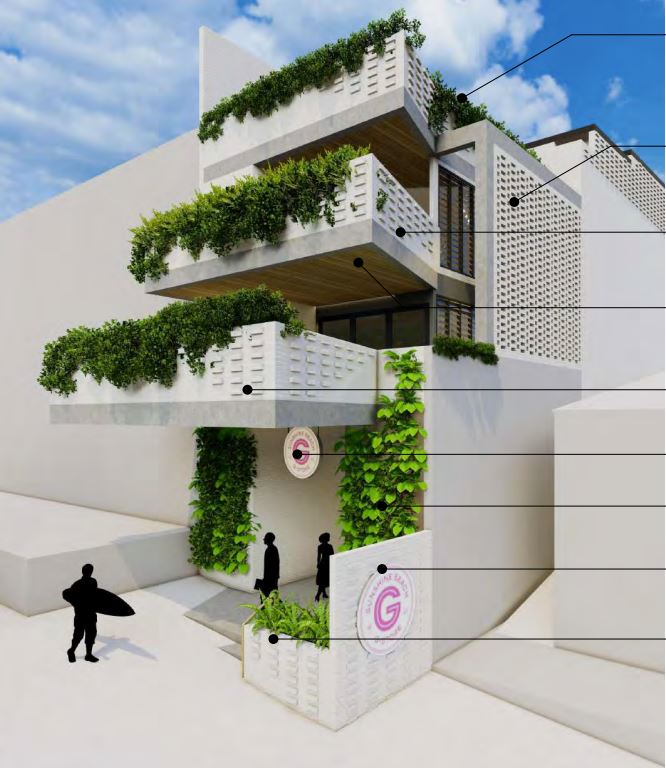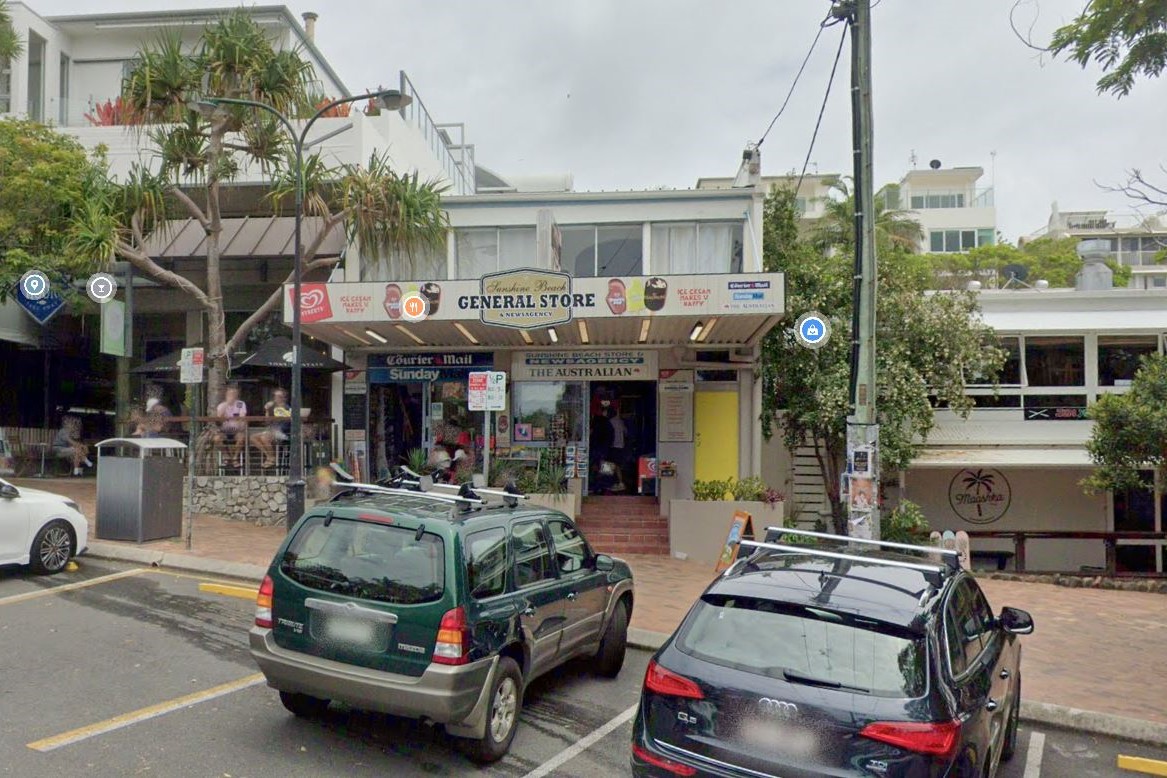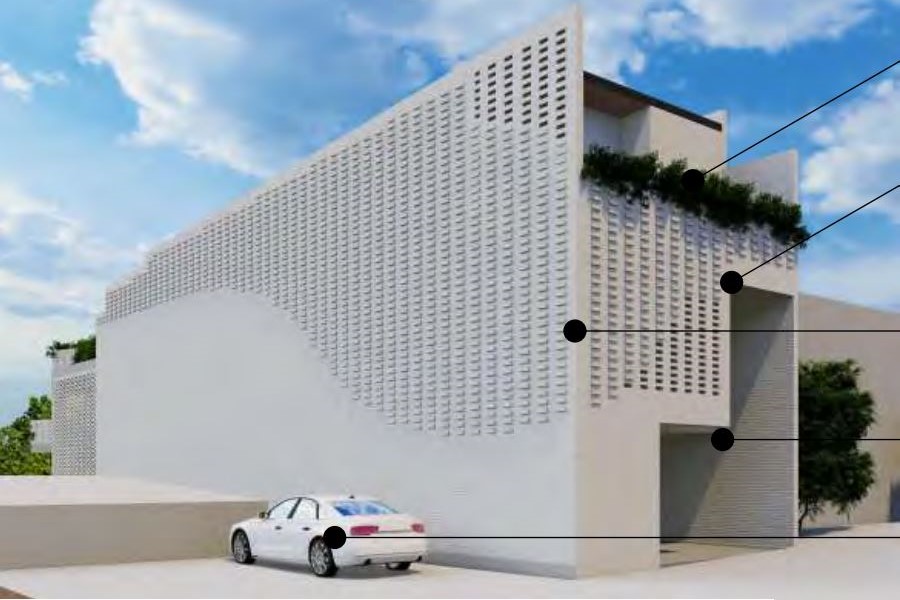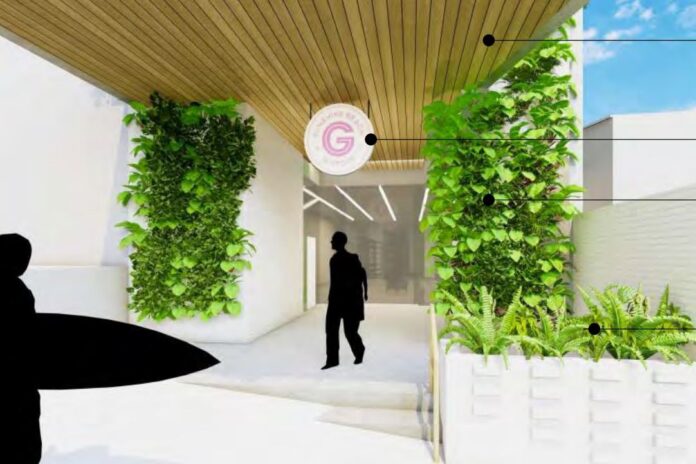A proposal to build two short-term accommodation units above a grocery store and food and drink outlet in a ritzy beachside suburb has gone out for public consultation.
A development application was initially submitted to Noosa Council in March for the 262sqm Sunshine Beach General Store site at 44 Duke Street, Sunshine Beach.
It included plans for a three-storey apartment with rooftop pool above a ground-level retail space and basement food and drink outlet.
In April, the council responded to the proposal saying it was “substantially non-compliant with the relevant requirements of Noosa Plan 2020” and “an overdevelopment of the site”.
It also noted the site is within the Tourism Accommodation Zone and that supported land uses were primarily centred around short-term accommodation purposes.
Want more free local news? Follow Sunshine Coast News on Facebook, LinkedIn and Instagram, and sign up for our FREE daily news email.
Last month, town planners RG Strategic, on behalf of the applicant 356 Silver Fox Pty Ltd, submitted a response to the council, stating that the plans for the apartment had been replaced with two short-stay units.

“This revision aligns the project more closely with the intended development pattern of the area while maintaining the existing character and vibrant, pedestrian-friendly nature of Duke Street,” it said.
Planning documents show the revised layout would still include three storeys above the ground-level retail area and basement eatery.
Levels one and two would each include a two-bedroom unit, with level three having a rooftop terrace, barbecue area, gym and pool.
The documents indicate the retail space would have a gross floor area of 128sqm, which is 42sqm more than the current Sunshine Beach General Store.
The food and drink outlet would occupy 60sqm in the basement.
“The basement is intended to be used as a boutique small-scale restaurant,” the documents state.
“This restaurant will feature lift access, a dining area, a kitchen, toilets and a storeroom for food and products.”

The application states the proposed development would be in keeping with the surrounding Duke Street area, which is described as “a commercial mixed-use precinct” with “medium-rise structures ranging from two to four storeys”.
The council had raised concerns about the site cover being 100 per cent, but the applicant’s response states “the existing development already occupies the entire site, and the proposed redevelopment simply maintains this existing condition”.
The application also notes that at least nine car parking spaces are required but only four are provided, specifically for the accommodation units.
The site also has a rear frontage to Douglas Lane.

“The development team is willing to enter into an Infrastructure Agreement for Contributions in Lieu of Car Parking to cover the entire shortfall,” the documents state.
Residents can have their say on the proposal until September 17.
Do you have an opinion to share? Submit a Letter to the Editor at Sunshine Coast News via news@sunshinecoastnews.com.au. You must include your name and suburb.





