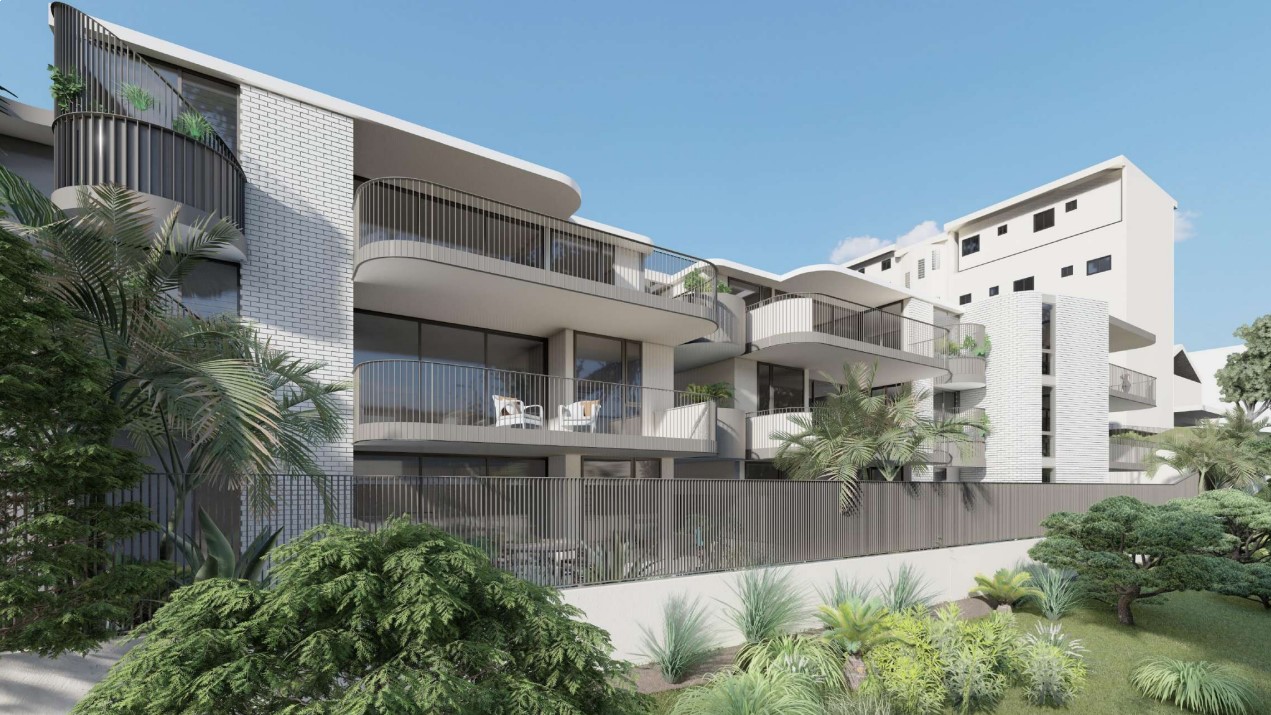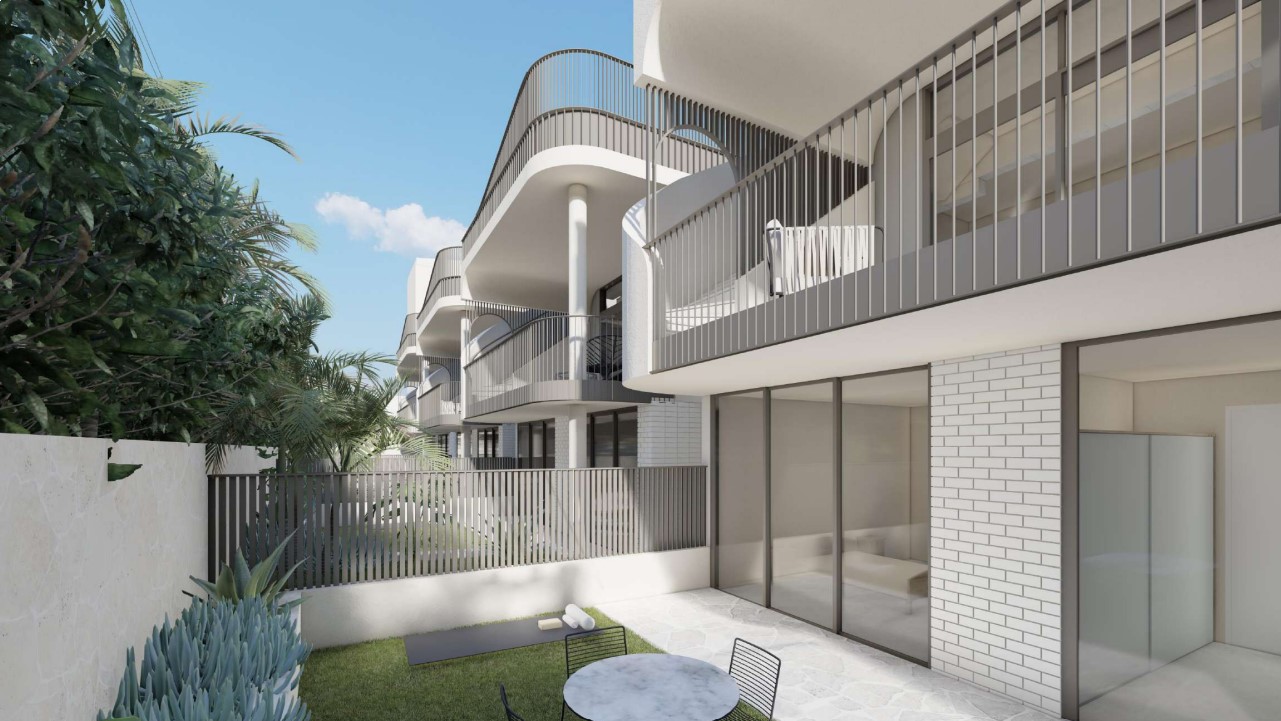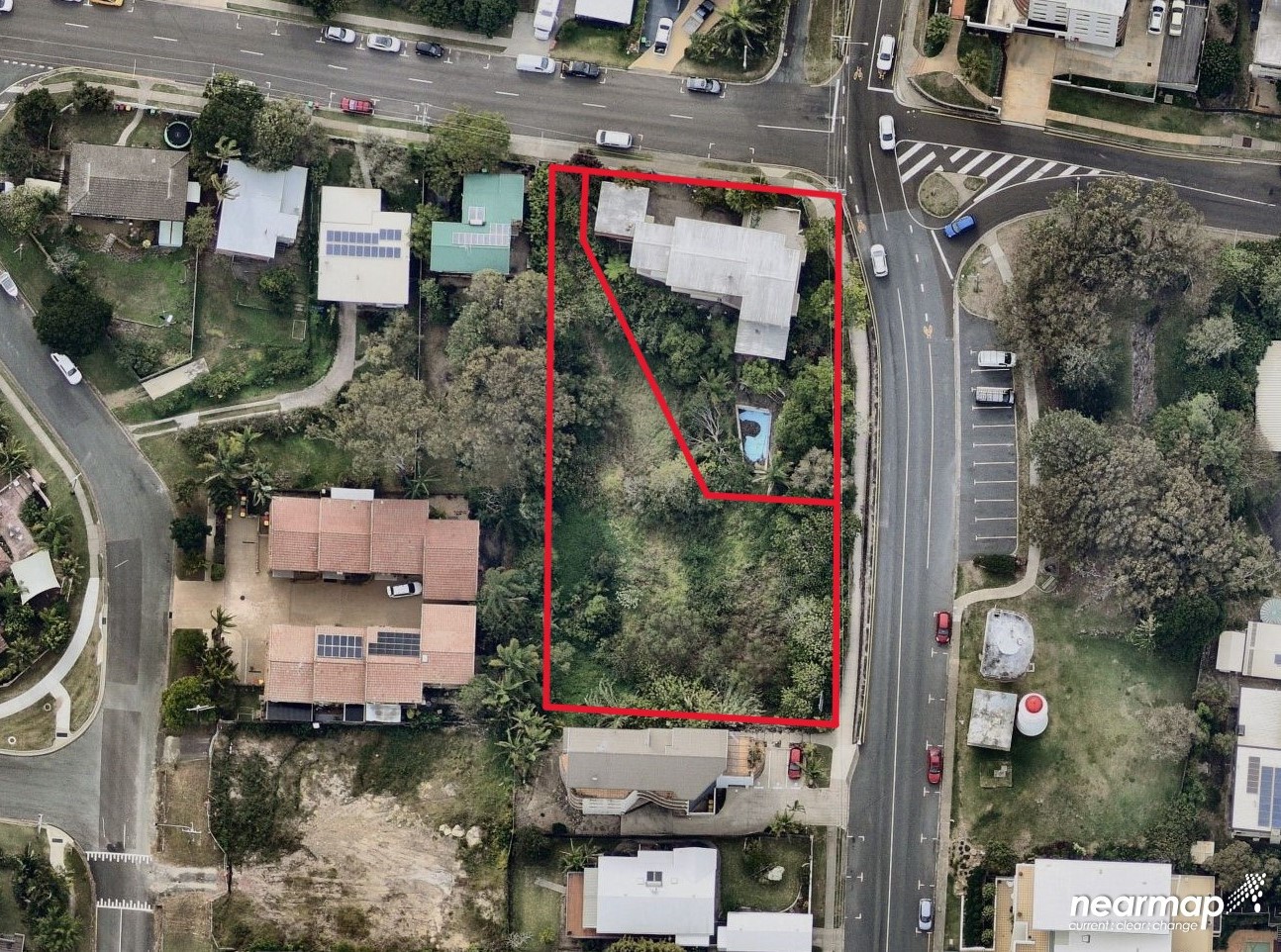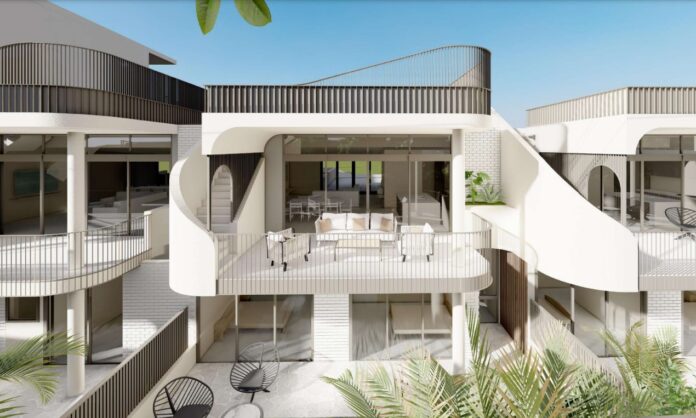A vacant block in the heart of Caloundra could be set for a bespoke apartment development that would deliver an “appropriate and attractive” use of land.
Located across two blocks on the corner of Canberra Terrace and Arthur Street, the proposed development would include 18 residential apartments.
A development application has been lodged with Sunshine Coast Council by Hal Architects on behalf of its client Karam Boutique Residential.
It proposes a material chance of use for multiple dwellings at 2 and 6 Canberra Terrace, Caloundra, to develop the 2786sqm site.
According to a town planning report, there would be a mix of three- and four-bedroom apartments across three levels, plus a two-level basement carpark accessed via Arthur Street.
It would include 53 resident car parking spaces and five visitor car parking spaces, plus bicycle spaces.
Hal Architects outlined that the proposed building design would deliver an appropriate and attractive redevelopment that would provide for an increase in residential density.

“The proposed development provides a contextual-appropriate infill redevelopment outcome for a currently underutilised, large amalgamated parcel of land within the medium density residential zone,” the report stated.
“The proposed density is considered generally appropriate for the relevant zoning and will further the dwelling choices available within the suburb.”
A block of units is currently located at 2 Canberra Terrace, while 6 Canberra Terrace is a vacant block.
“It is proposed to demolish this existing multiple dwelling (at 2 Canberra Terrace) subject to council approval of this development application request.”

The proposed apartment design would be “compatible with the streetscape” and provide “a vibrant and contemporary residential building”.
“The building has been designed to ensure the appropriate level of amenity is achieved for future residents whilst encompassing quality modern architectural components,” the report stated.
“Each apartment within the development is inclusive of generously dimensioned private balconies that activate each facade and reduce visual bulk.
“Fine-level elevation detailing and screening techniques maintain privacy for future residents and neighbours, contribute to improved facade articulation and create desirable three-dimensional shading effects.

“Screening plant species along the boundaries will provide privacy for driveway areas and soften the built form, while small tree species provide shade and enhance the built form.
“The design levels sought as part of the apartment building design allow the overall built form to sit comfortably between the adjoining neighbours and in our view results in a substantial improvement to the current streetscape.”
A development application lodged by another developer had previously been approved in 2019 by Sunshine Coast Council for 6 Canberra Terrace for four units, however it never went ahead.
The aerial imagery in this story is from Australian location intelligence company Nearmap. The company provides government organisations, architectural, construction and engineering firms, and other companies, with easy, instant access to high-resolution aerial imagery, city-scale 3D content, artificial intelligence data sets, and geospatial tools to assist with urban planning, monitoring and development projects in Australia, New Zealand and North America.
Do you have an opinion to share? Submit a Letter to the Editor at Sunshine Coast News via news@sunshinecoastnews.com.au. You must include your name and suburb.





