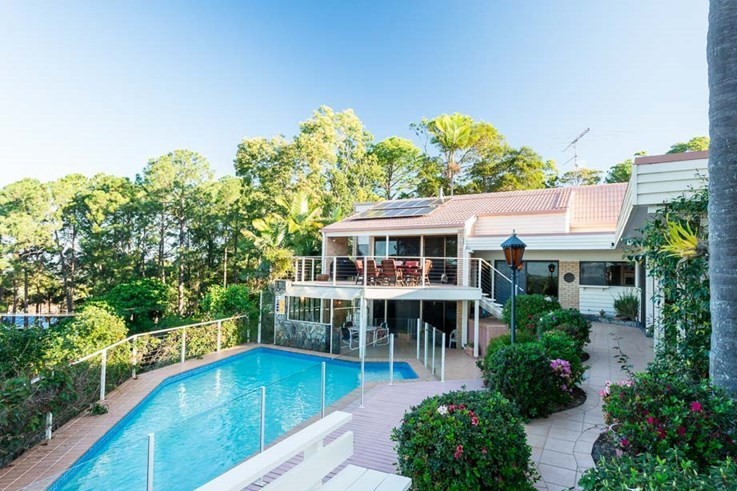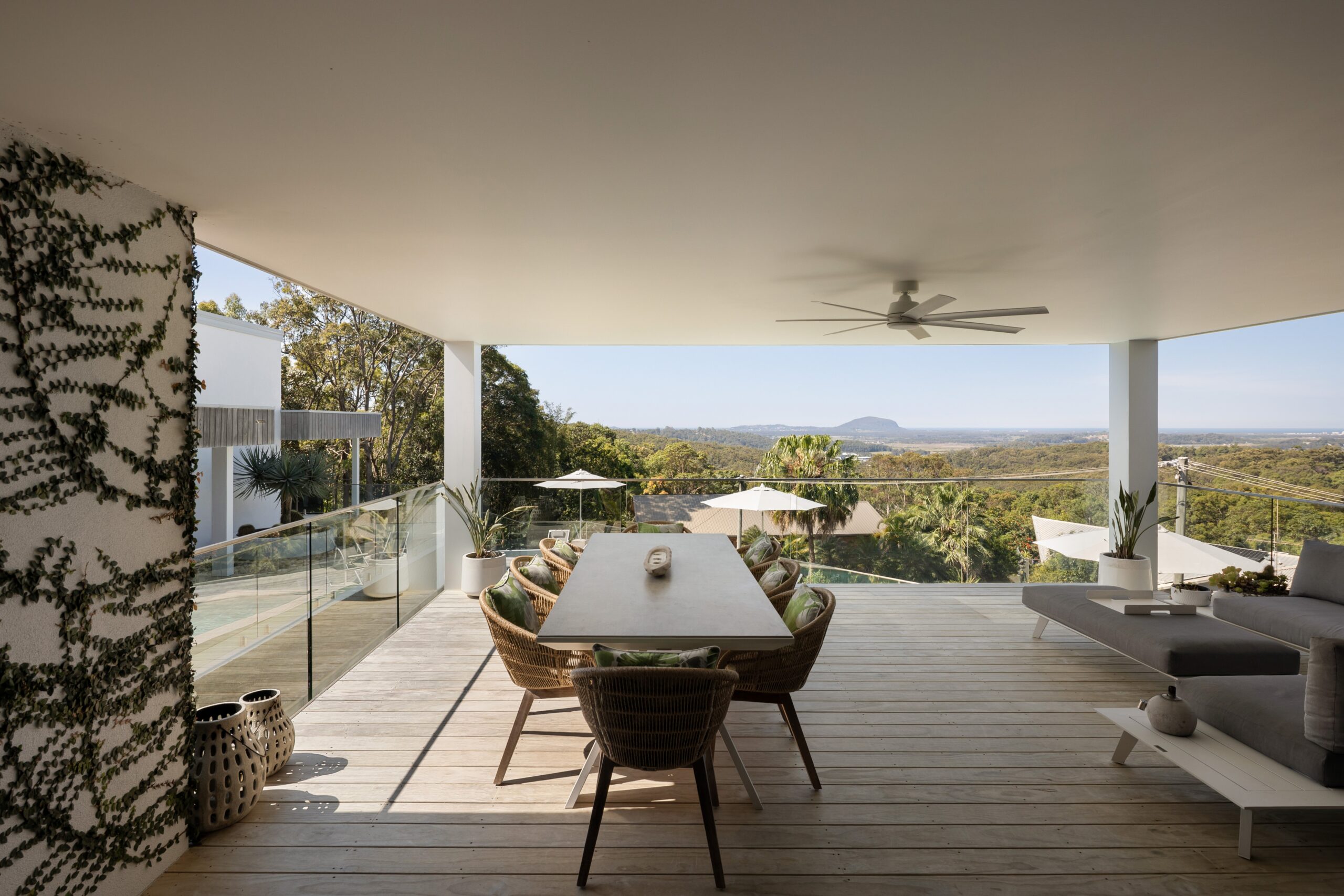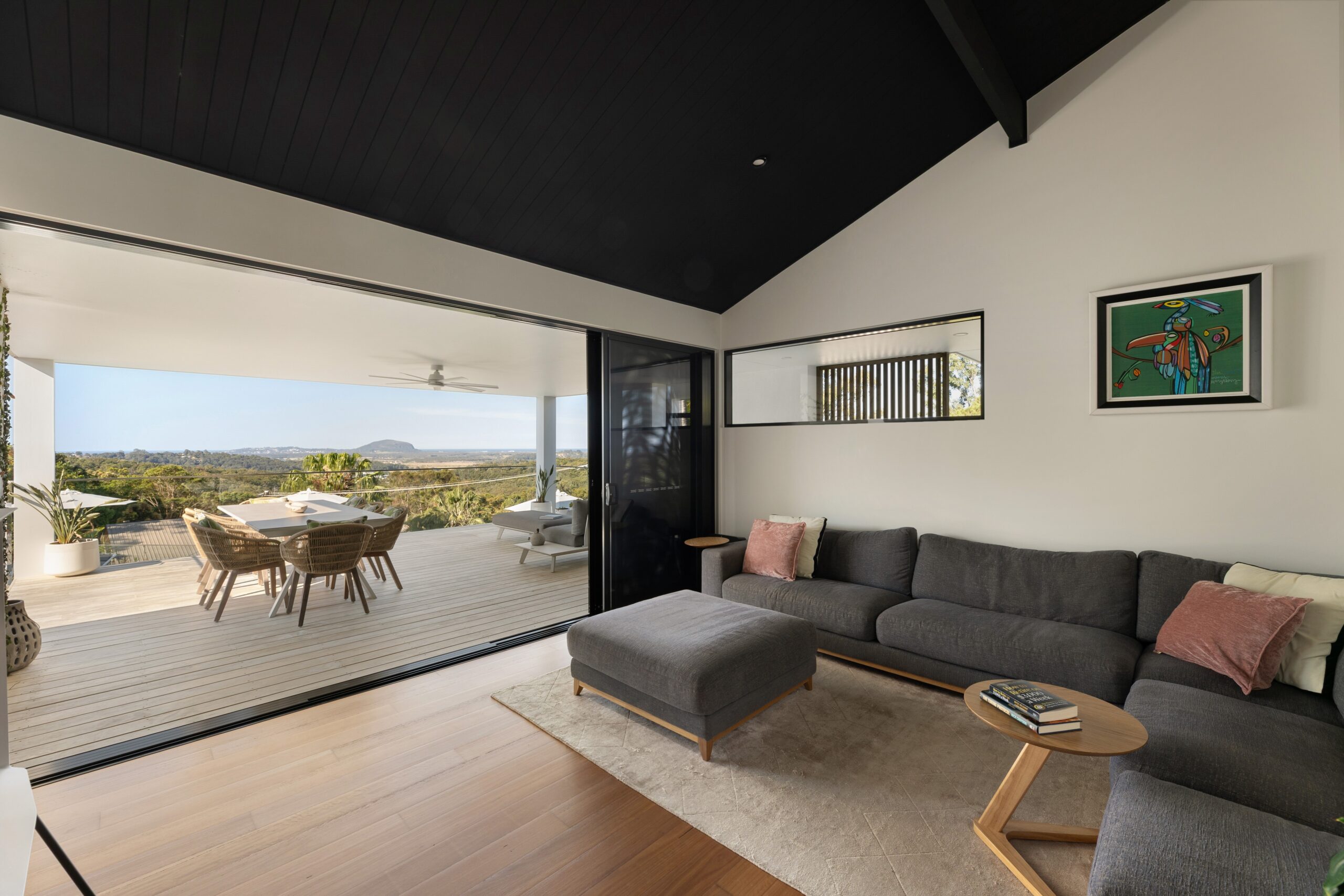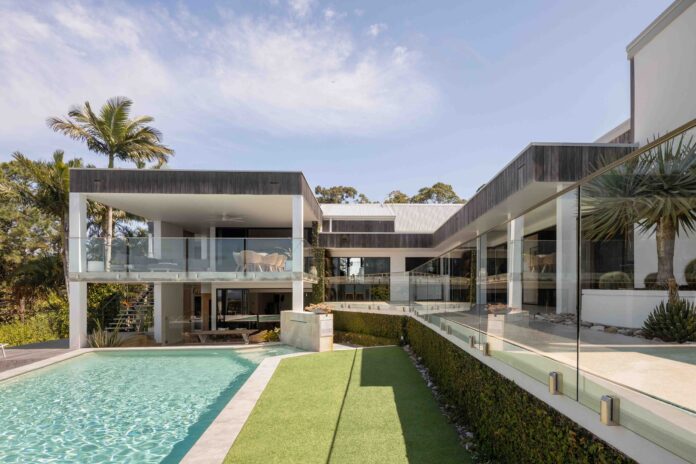When a visionary Queensland builder saw the “bones” of a tired, neglected Coast property seven years ago, he dreamt of transforming it into a wellness sanctuary for his family.
Builder Jason Trinder knew the house had “real potential” when he first walked through it.
He began mentally rebuilding the home from the moment his wife Hayley convinced him to attend the open house.
By that afternoon he’d already drafted plans to transform the property into one of the Coast’s most striking wellness home for his wife and children.
Mr Trinder said the bones of the original house were solid and the positioning was exactly what he was after. He started the demolition before settlement even finalised, stripping back nearly every inch while preserving key architectural elements.
The four-bedroom, three-bathroom property at 88 Atkinson Road, Bli Bli, is being marketed by Ray White Mooloolaba agent Kirstin Cowie and is set to go under the hammer on October 25.

Ms Cowie said the three-level property was “one-of-a-kind” and had been thoughtfully designed for entertaining and multi-generational living.
Designed by acclaimed architect John O’Rourke from Giles Architects, Mr Trinder said wellness was woven into every fabric of the design.
“I wanted to honour what the home was but also give it a new life that felt calm, functional and connected to the landscape,” he said.
“I extended the roof lines to continue the original parapet form, reshaped the internal walls and staircase, and converted what was once a cramped hot water system room under the main entry into a wine cellar.
Help us deliver more news by registering for our FREE daily news feed. All it requires is your email at the bottom of this article.
“Every change was deliberate – to open up spaces, invite in light and create better flow.”
The property features an infrared sauna with chromotherapy lighting, a magnesium pool edged in glass pebble and solid limestone, complete with a waterfall feature.

The home also features a striking 25-metre wall garden of exotic blooms and there is a guest retreat with its own deck – the perfect space for extended family or visitors.
Mr Trinder described the challenges of renovating as “significant”.
“The lower pool terrace had barely 1900mm of headroom, making it feel claustrophobic,” he said.
“Once the upper deck was removed, I discovered the original builders had filled the slab with bricks, steel beams and reo – a mess that took days of careful work with a small excavator and a jackhammer in hand to remove.
“In the end, it was worth every effort.”
The old rear deck was beyond saving so Mr Trinder rebuilt and extended it.

“The pool itself was another major project, jackhammered entirely by hand after discovering it had been relined three times,” he said.
“Looking back, there were countless hours of dusty, difficult work but every bit of it has been rewarding.
“This home has been built with purpose – to capture the coastal lifestyle we all love so much here.”
Mr Trinder said the home would suit another family with children or a multi-generational family.
“This property is on a quiet street with only one neighbour. It’s a rare coastal sanctuary that offers uninterrupted ocean views that will never be built out,” he said.





