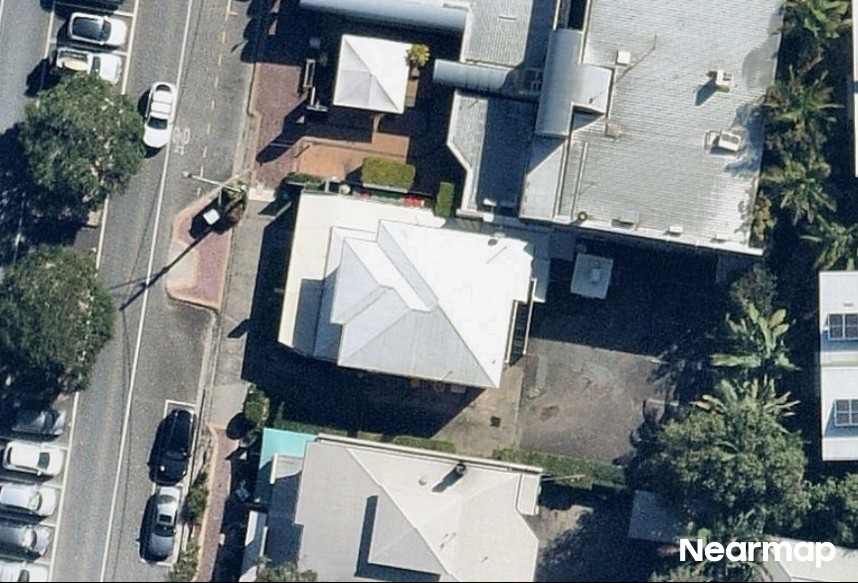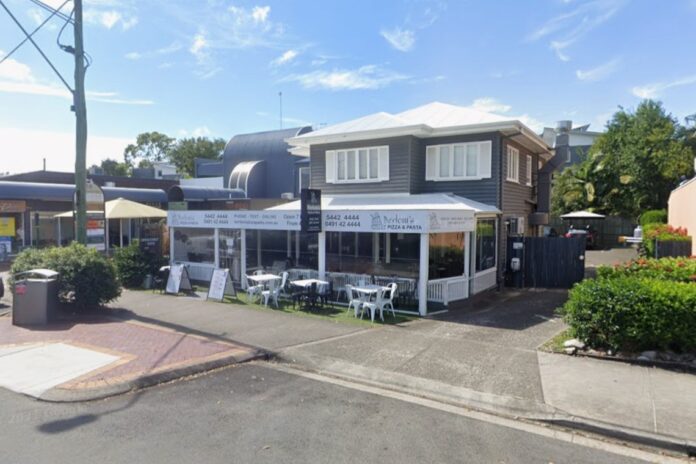Plans for a 92-bed backpacker-style accommodation development have been lodged with a local council for assessment.
The Social Hotel Group – which is a Sydney-based, family-run company with more than 20 years’ experience in hospitality and tourism businesses in Australia and overseas – has submitted the plans over 12 Thomas Street, Noosaville.
The 506sqm site, which is about 100m from Gympie Terrace and the Noosa River, is currently occupied by a two-storey ‘timber and tin’ building comprising a food and drink outlet on the ground level and accommodation on the first level.
A development application planning report submitted to Noosa Council by Pivotal Perspective on behalf of the Social Hotel Group says the application seeks to build a third storey at the back of the block.
“The development seeks to substantially renovate and build a third storey at the rear of the site, so as to use the site for a backpacker-style accommodation,” it states.
The proposed accommodation includes 92 guest beds plus a manager’s unit over the three levels, a gross floor area of 462sqm, with a terrace planned for the rooftop.
The ground floor would be reorganised to allow for shared amenities including a lounge, dining area, office and kitchen.
Level one would include five dorms to accommodate 56 guests in “pod-style configuration”, plus the manager’s unit. It would also include eight toilets and eight showers in three different areas.
Level two would have four dorms accommodating 36 guests, with three toilets and two showers.
The building would be 12m high, which is the maximum allowable.

Nine car parking spaces would be provided, which meets the requirements, but the planning scheme for dormitory-style accommodation also requires space for a shuttle bus.
“A loading bay is located adjacent to the property boundary within the northwestern corner of the site,” the report states. “The applicant seeks to allow for shuttle bus drop off for guests to occur from this location and/or from the onsite driveway.”
The report also says many guests arrive by bus, which stops at Noosa Junction Station, and that the site is well connected with this station via local network that stops within 400m of the site along Gympie Terrace.
“Considering the availability of parking in the surrounding area and the type and intensity of the use there is sufficient carparking onsite to cater for the guest accommodation,” it says.
The report also notes that the proposal exceeds site cover by 50sqm, or 10 per cent, and that some boundary setbacks are too small.
“The applicant seeks to reuse the existing building, which currently encroaches into the required setbacks,” it says.
But the report argues the setbacks are acceptable as the development would preserve privacy, maintain the existing streetscape character, avoid any loss of neighbouring views, and allow for landscaping buffers to soften the built form.
The Social Hotel Group website lists properties it manages in Sydney, Melbourne, Brisbane and Cairns.
“Our boutique hotels are inspired by the local community and lifestyle, with a vision to bring a sense of place and culture directly into our spaces and to our guests,” it says.
The material change of use for short-term accommodation application is subject to code assessable.
The aerial imagery in this story is from Australian location intelligence company Nearmap. The company provides government organisations, architectural, construction and engineering firms, and other companies, with easy, instant access to high-resolution aerial imagery, city-scale 3D content, artificial intelligence data sets, and geospatial tools to assist with urban planning, monitoring and development projects in Australia, New Zealand and North America.





