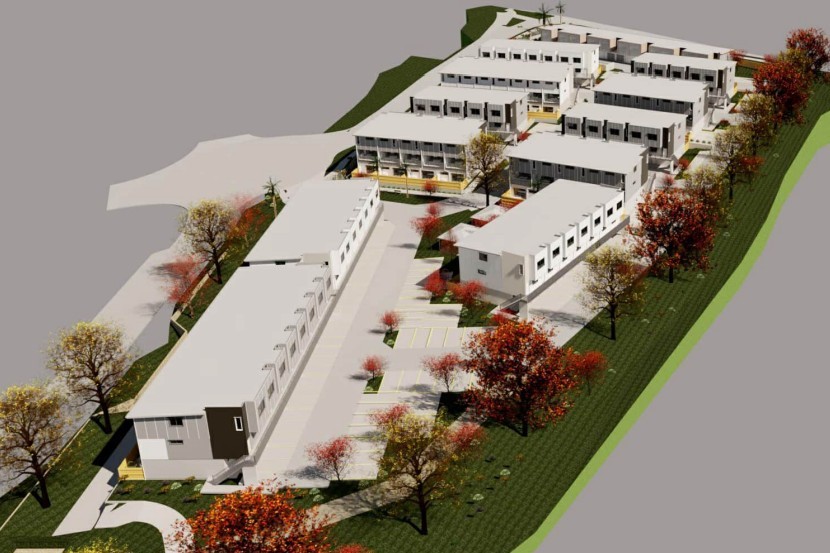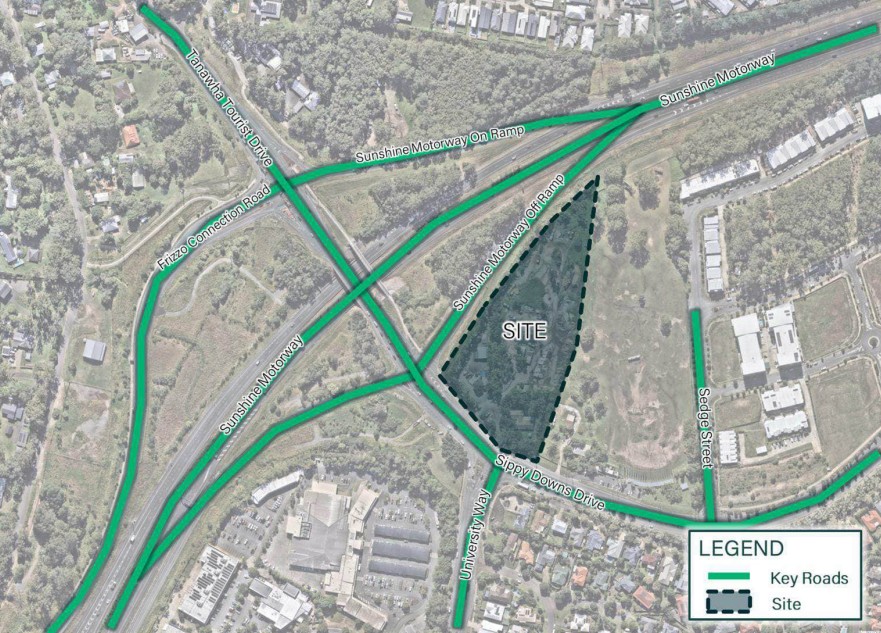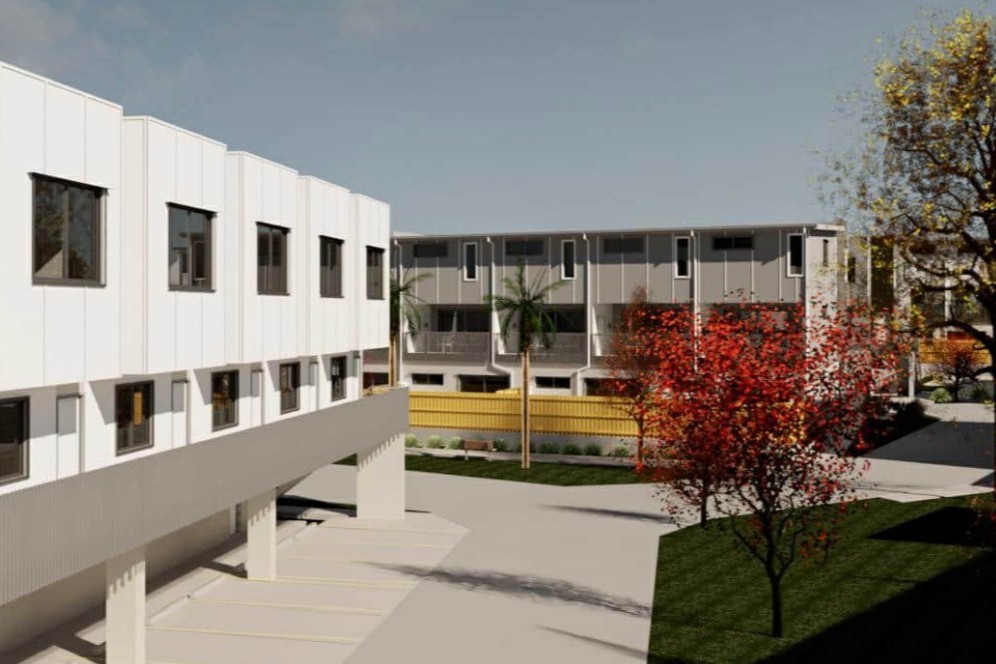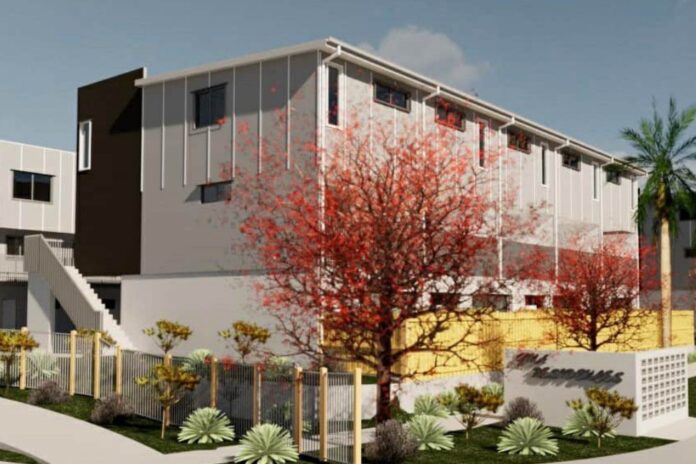A proposal for a unit complex with 127 apartments spread across 12 buildings next to the Sunshine Motorway has been submitted for assessment.
The proposed development would occupy a 2.14-hectare site at 5 Sippy Downs Drive, Sippy Downs, that currently operates as a landscaping supplies yard.
The site is between the motorway and a golf driving range that has council approval for subdivision into multiple land parcels, paving the way for an expected 1200-home community.
A town planning report prepared by Adams and Sparkes Town Planning on behalf of the applicant, Vanderbilt GINA 5 Pty Ltd, outlines the proposal.
“The proposed development comprises 12 building blocks up to three storeys in height and with a total yield of 127 units, in a mix of one, two and three-bedroom configurations,” it says.
“The design is intended to provide for a range of affordable housing, which is located within walking distance of the Sippy Downs Town Centre, schools, recreation, employment and public transport facilities.”

The proposal is for 50 one-bedroom units with ground-level private courtyards; 66 two-bedroom units over the upper two levels with private balconies; and 11 three-bedroom townhouses with ground-level private courtyards.
The buildings would reach a height of 9.98m, less than the allowable 25m.
A total of 163 resident car spaces would be provided, more than the required 150, along with 32 visitor spaces.
The plans include 922sqm of communal open space featuring a 465sqm central barbecue area and two ‘breakout’ areas of 141sqm and 128sqm, each with turf, seating and feature shade trees.
Do you have an opinion to share? Submit a Letter to the Editor at Sunshine Coast News via news@sunshinecoastnews.com.au. You must include your name and suburb.
The proposal also includes plans for a new road off Sippy Downs Drive, with entry to the proposed development to be from this street.
About 2690sqm of land would be dedicated for road widening along Sippy Downs Drive and to facilitate the construction of the new road along the site’s eastern boundary.
“(This) will ultimately provide a future road link to the east through the adjoining golf driving range land and extending to the Sippy Downs Town Centre,” the report says.

“During pre-lodgement discussions with council and SARA/TMR, it was determined that the location of this street is the most practical location from an operational and safety perspective. It will comprise a left-in/left-out turn movement off Sippy Downs Drive, which is proposed as a temporary arrangement until such time as the golf driving range land is developed and provides a road linkage to the site under the existing development approval.”
The planning report notes the proposal would include a minimum 10m landscaped buffer along the Sunshine Motorway off-ramp, half the width required.
“A layered, multi-storey landscaping approach can be accommodated that will effectively screen the future built form elements on the site, and will maintain the visual and scenic amenity of both the Sunshine Motorway and the Sippy Downs Drive off-ramp,” the report states.
An acoustic barrier is also planned along Sippy Downs Drive to reduce potential traffic noise.

The report also acknowledges that some ground-level courtyards would fall slightly below the minimum size requirements, while communal open space would account for 5 per cent of the site – half of the 10 per cent required.
“The site is located within easy walking distance (200m) of the Sippy Downs Forest Park, which comprises approximately two hectares of public parkland,” the report notes.
The site is within the High Density Residential Zone and the Sippy Downs Local Plan Area. The application is subject to code assessment.





