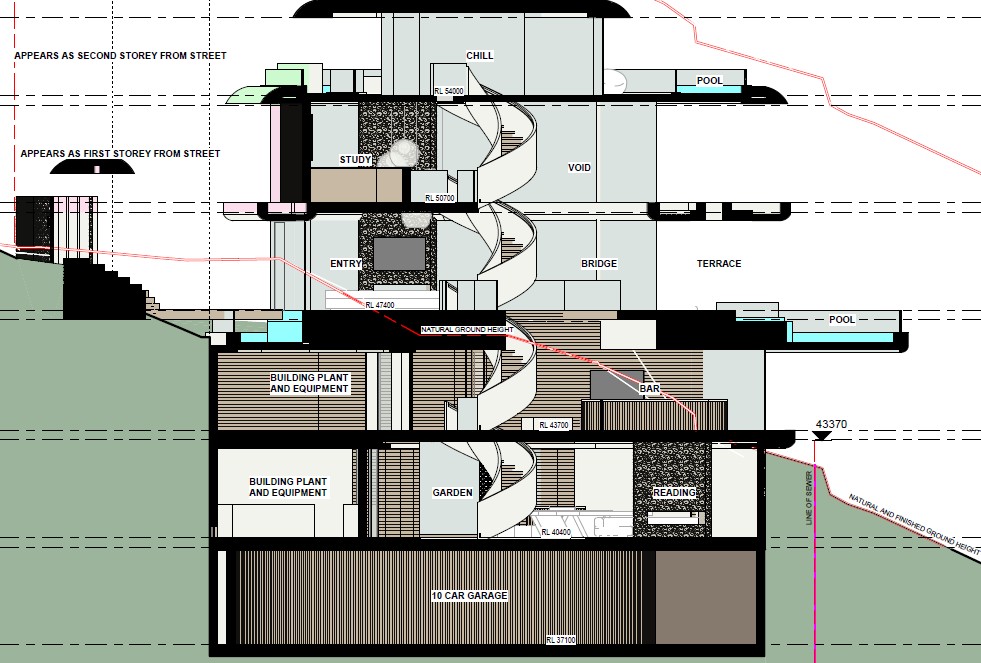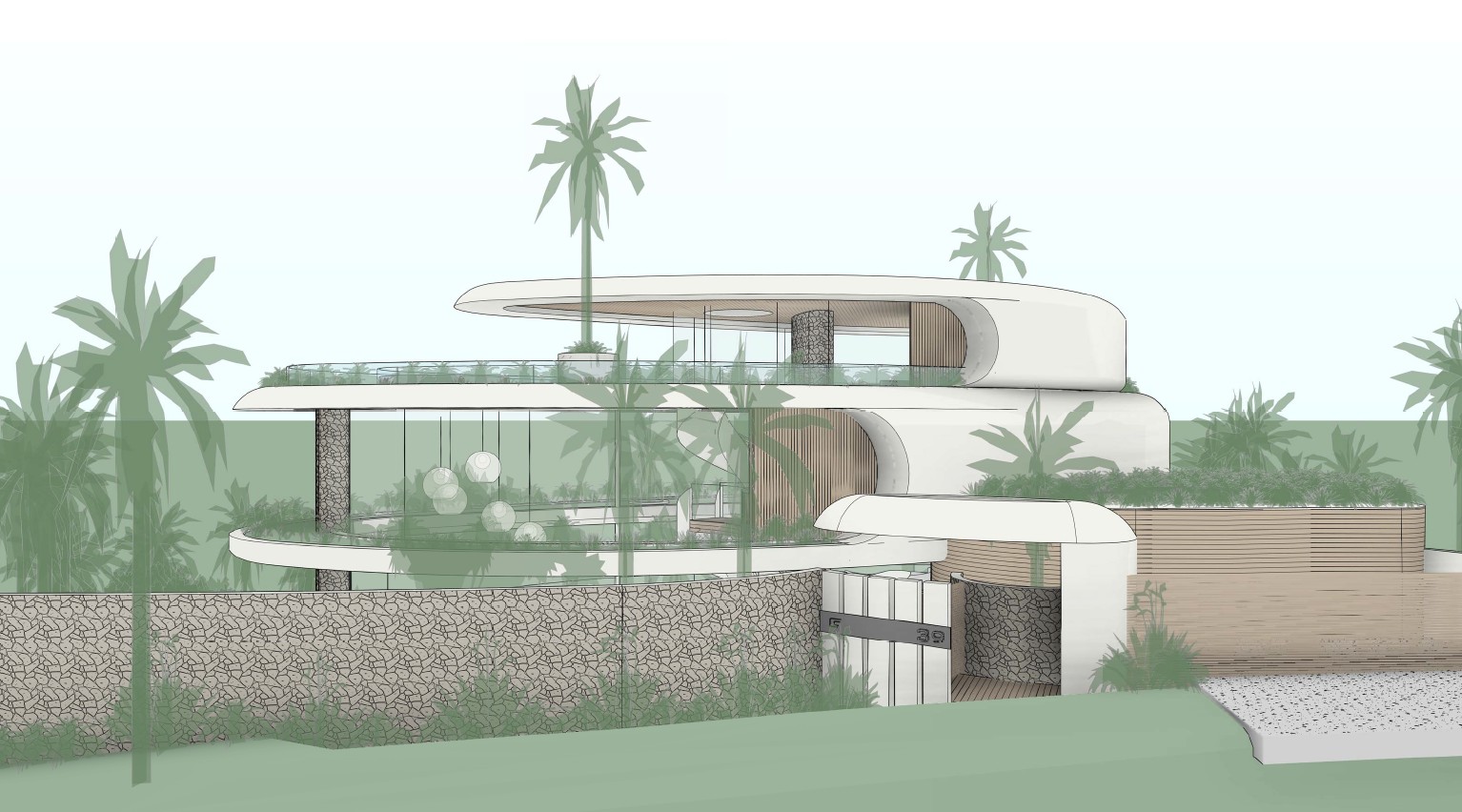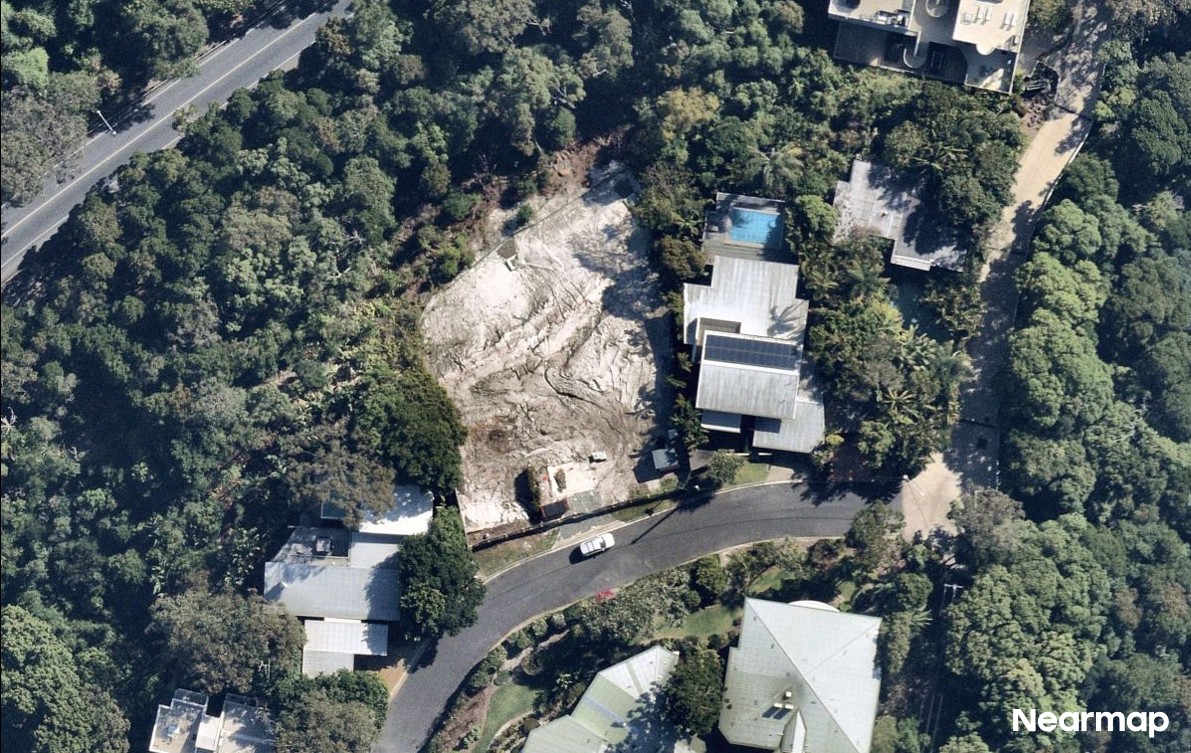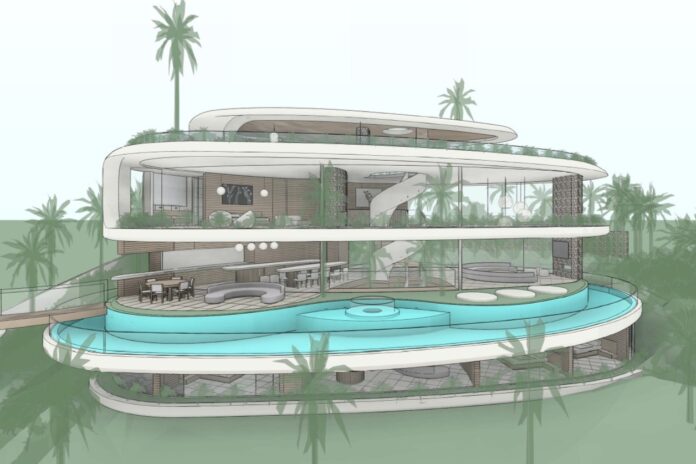The former owners of a multimillion-dollar property that was approved for a luxury eco-resort development have applied to build a sprawling mansion with ocean views in a ritzy suburb.
An application for the four-storey home with two basement levels at 39-41 Picture Point Cresent, Noosa Heads, has been lodged with Noosa Council.
The applicant is Skyfall Noosa Pty Ltd, which ASIC records show is directed by Heidi Meyer and Kim Carroll.
They are the former owners of Malumba Estate, which they sold in 2021 after it was listed for $21 million.
They had planned to establish a five-star eco-resort called Badderam on the site, and were successful in gaining Sunshine Coast Council approval for 111 hotel suites, restaurants, conference facilities, a wellness spa and a rail car to access cabins down the escarpment, but the project was scrapped in 2022.
A town planning assessment report by Brennan Planning states the couple are planning to build a five-bedroom home with a maximum height of 12 metres on their 1447sqm Noosa property.

Building plans by Chris Clout Design show level four would be a rooftop terrace with bar, dining area, pool, firepit and lounge spaces.
A master suite, study and terrace would occupy the third floor, while floor two would be at street level and include open-plan living, kitchen and dining areas plus a spa, another pool and car lift.
Level one would have four ensuited bedrooms, a massage room and lounge area with bar, while the first basement level would have a gym, cinema, games area and cellar. The second basement level would have space for 10 cars.
The plans show the total floor area across the six levels would be 2085sqm.

“The dwelling adopts a modern contemporary architectural form, defined by curved projecting elements and a highly articulated street-facing facade,” the report states.
“The design incorporates large projecting concrete forms, curved lines, expansive balconies and terraces, and extensive glazing, providing visual interest and a high level of amenity.
“A diverse material palette of vertical and horizontal timber battening, stonework, concrete, and glazing is proposed, finished in grey concrete tones and natural timber to integrate with and complement the surrounding environment.”
The original home on the site has been removed, after a development permit for its demolition was issued by the council in December.

The front two-thirds of the site, corresponding to the footprint of the original home, has been levelled to accommodate development. The remainder is steeply sloping.
The report says the proposed development generally complies with setback requirements but includes a gatehouse built to the boundary instead of the required six metres.
“The design is consistent with the predominant streetscape character, with the gatehouse being a small, low-key structure within the setback,” it argues.
The front fence, which reaches a height of 2.4m and lacks five-metre stepped intervals, also does not comply with requirements, but the report states it would integrate with the surrounds.
“The fence represents a high-quality design outcome, incorporating a sandstone rockwork finish with landscaped areas provided forward of the fence. Its curved form complements the architectural design of the dwelling and contributes positively to the streetscape,” it says.
The site was also the subject of a Planning and Environment Court appeal after the council in 2023 refused plans to subdivide the block. The dispute was resolved in 2024, with the subdivision being allowed subject to conditions.
The site is a located within the High Density Residential Zone under the Noosa Plan 2020. The application is subject to code assessment.
The aerial imagery in this story is from Australian location intelligence company Nearmap. The company provides government organisations, architectural, construction and engineering firms, and other companies, with easy, instant access to high-resolution aerial imagery, city-scale 3D content, artificial intelligence data sets, and geospatial tools to assist with urban planning, monitoring and development projects in Australia, New Zealand and North America.





