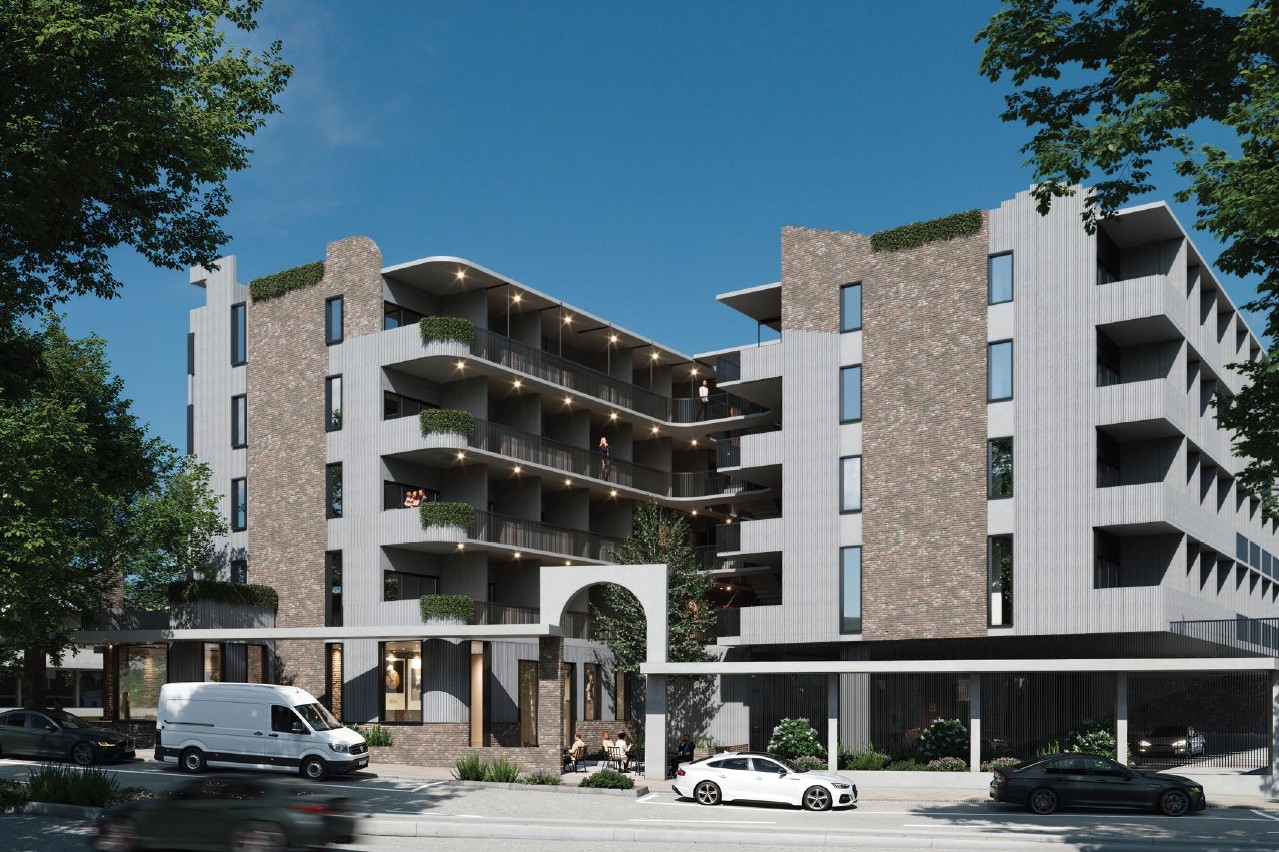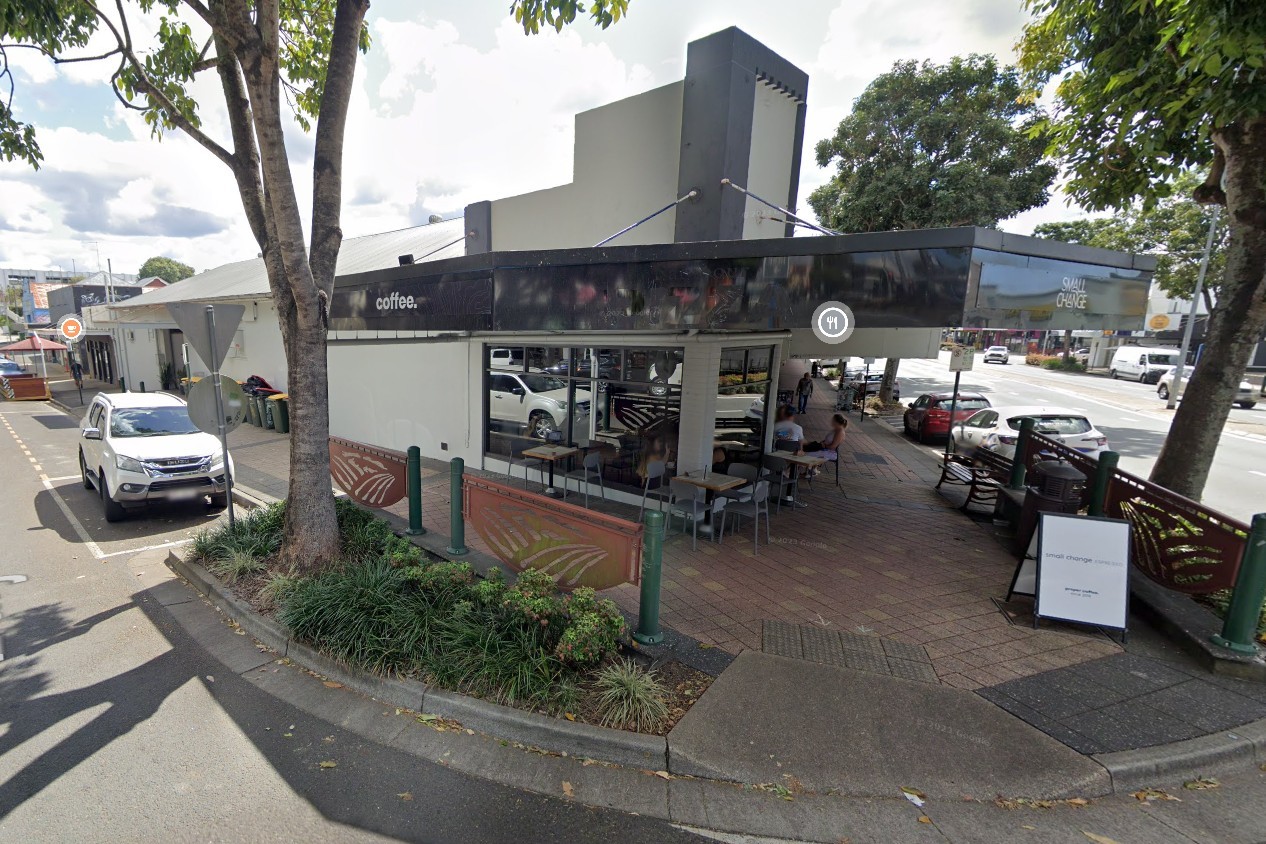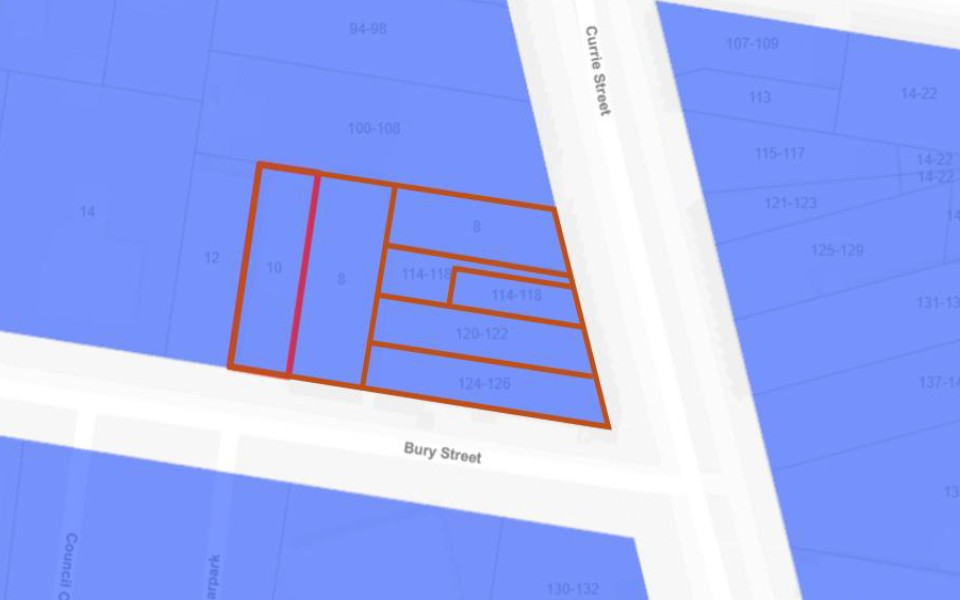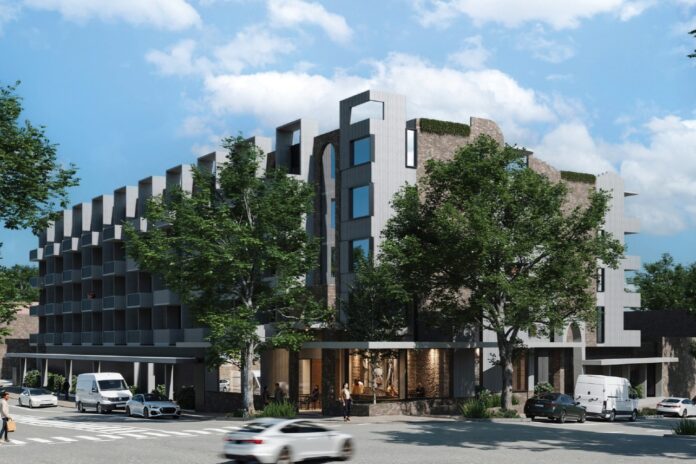A five-storey development with 152 one-bedroom ‘rooming’ units has been proposed for the heart of Nambour.
The proposal covers seven lots totalling 2792sqm on the corner of Currie and Bury streets, opposite the Nambour Library.
The site is currently occupied by four single-storey commercial buildings accommodating food and drink outlets and shops, including Small Change Espresso.
A planning report submitted by Danya Cook Town Planning on behalf of ARM Property Investment Group Pty Ltd said the proposed development would reach a maximum height of 19.7m.
“The proposed rooming accommodation is designed to address the growing need for safe and flexible housing for a diverse range of residents in need of secure private living spaces,” the report said.
Each unit would feature a combined living and dining area with wet bar, a bedroom with built-in robe, bathroom, linen storage, provision for a washer/dryer combo and a private balcony.

The units would be over four levels of two buildings connected by common circulation areas and accessible via stairs and lifts.
Shared facilities would include a 180sqm rooftop garden with shared kitchen and barbecue area, plus a 90sqm indoor gym.
“While each resident has a private, self-contained room for privacy and security, shared kitchen, gym and garden facilities are provided to encourage social connection and community, offering opportunities for communal gathering or cooking when desired,” the report said.
The ground floor allows for two commercial tenancies, intended for a cafe and pizza shop, as well as infrastructure services and car parking.

The development would also provide 73 car parking spaces, including four accessible and seven commercial spaces, which complies with planning requirements.
The site is zoned Major Centre and has frontages of about 78m to Bury Street and 44m to Currie Street, with Nambour Mill Village Shopping Centre, which includes a Coles, about 115m to the west.
The planning report says more housing in the town centre would provide ongoing benefits for Nambour.
“We believe that introducing residential living within the Nambour CBD is essential to supporting the long-term vitality of the centre,” it stated.
Do you have an opinion to share? Submit a Letter to the Editor at Sunshine Coast News via news@sunshinecoastnews.com.au. You must include your name and suburb.
“A permanent resident population will increase passive surveillance and safety after business hours, contributing to reduced crime and a greater sense of security.
“At the same time, more people living locally will support local businesses by generating consistent demand throughout the day and evening, strengthening the local economy and encouraging further investment.
“By bringing life and activity into the CBD beyond traditional trading hours, the development will help to create a more vibrant, connected and resilient town centre.”

The design is intended to pay tribute to Nambour’s past.
“The building’s design draws inspiration from Nambour’s historical commercial facades,” the report said.
“The distinctive rooflines and architectural shapes of old Nambour businesses like D.R. Dunn’s Pastry Cook, Williams Emporium and the London Bank of Australia are subtly reinterpreted in the upper levels of the proposed building. This approach honours the town’s heritage, creating a visual connection between the new development and the streetscapes of a bygone era.”
The land is owned by ARM, whose registered directors are Marios Constantinides, Herodotos Constantinides and Ara Phillips.
The project is code assessable and requires referral to the State Assessment and Referral Agency because it fronts Currie Street, a state-controlled road.





