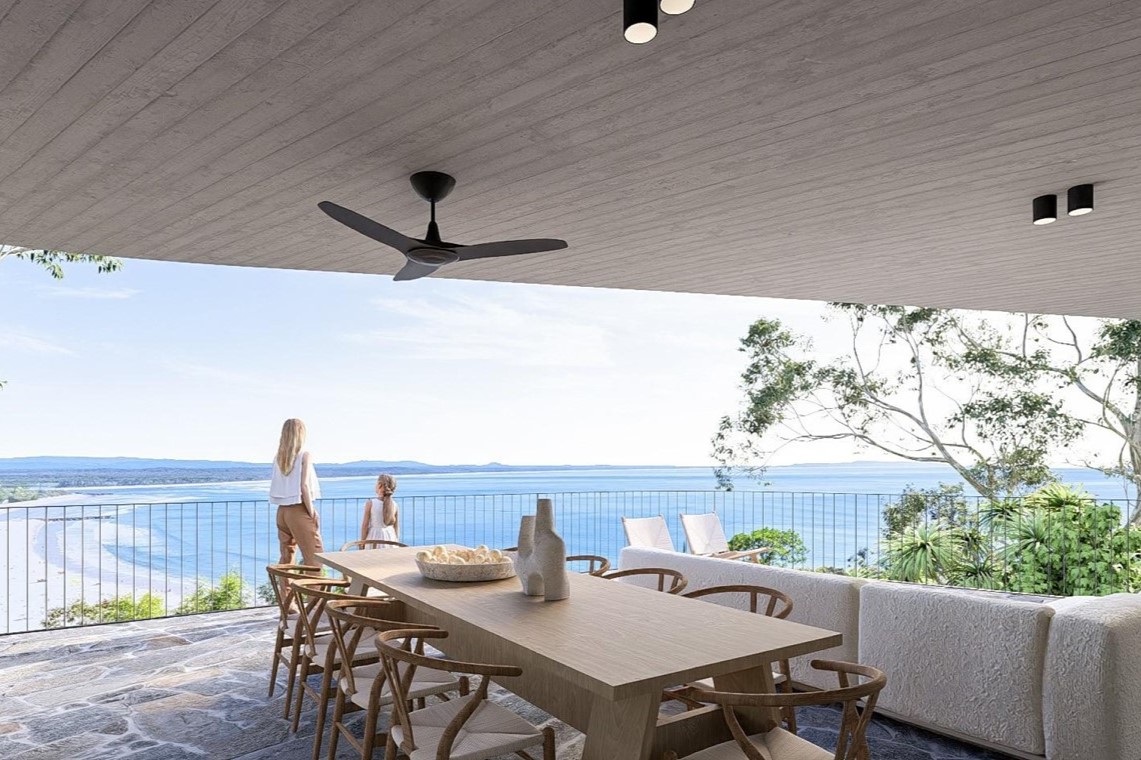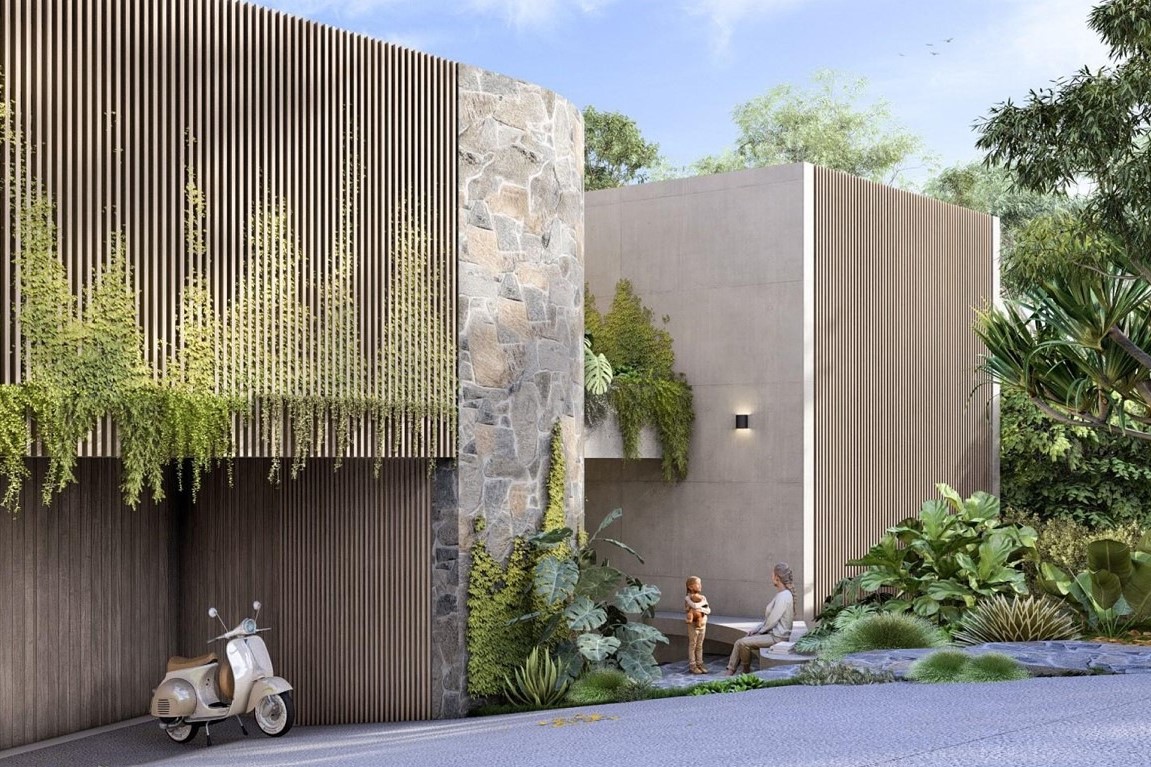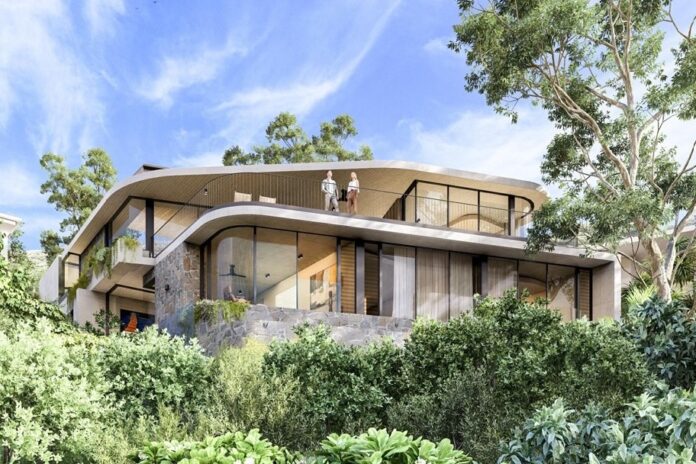A former airline CEO is appealing to the Planning and Environment Court after a local council refused plans to build a hillside mansion.
Former Virgin Australia head Jane Hrdlicka, who is now the Endeavour Group CEO, had submitted a development application to build a sprawling home above Little Cove at Noosa Heads.
The application over the property at 3 Allambi Rise was submitted in May, after it was purchased for $16.9 million last year.
But on August 18 Noosa Council gave a decision notice refusing the plans, citing its height, bulk and site cover among the reasons.
A notice of appeal was lodged by Brisbane-based lawyers Connor O’Meara on behalf of Ms Hrdlicka on August 28.
The 885sqm property has a decades-old three-storey house that would be demolished to make way for a sophisticated home with four bedrooms, gymnasium, games room, kitchen, living and outdoor living, terrace and swimming pool.

A small section of the roof would exceed the allowable 8m, with the council stating the building would not make a “positive contribution to the streetscape”.
“The proposed height of 8.65m is not consistent with development within the surrounding area, nor does it complement the landform of the site,” the council’s reasons for refusal stated.
“The proposed external western facade of 12.2m results in a built form which will dominate the surrounding area and does not present as a low-rise dwelling.”
Scroll down to SUBSCRIBE for our FREE news feed, direct to your inbox daily.
But the appeal documents argue the building would not dominate the street or surrounding area, despite the council saying its bulk would be visible from Noosa Main Beach and Allambi Rise.
“The proposed dwelling house building height is low-rise and presents a building height consistent with structures on adjoining and surrounding premises and the predominant character of the area,” it stated.
“(It) does not unreasonably obscure views or lead to overshadowing of neighbouring properties.”
The appeal also argues nearby properties are built on similarly sloping terrain, and that a house two doors away has parts that reach 9.1m high.

The council states the building would encroach into areas of the site that are more than 33 per cent slope, and that the footprint of the development is excessive.
“The proposal will result in a site cover of 54 per cent for the ground level and 50 per cent for the first floor, which significantly exceeds the site cover requirements of the planning scheme,” it said.
The applicant is asking that the development application be approved subject to reasonable conditions.
No hearing dates for the matter have been set.





