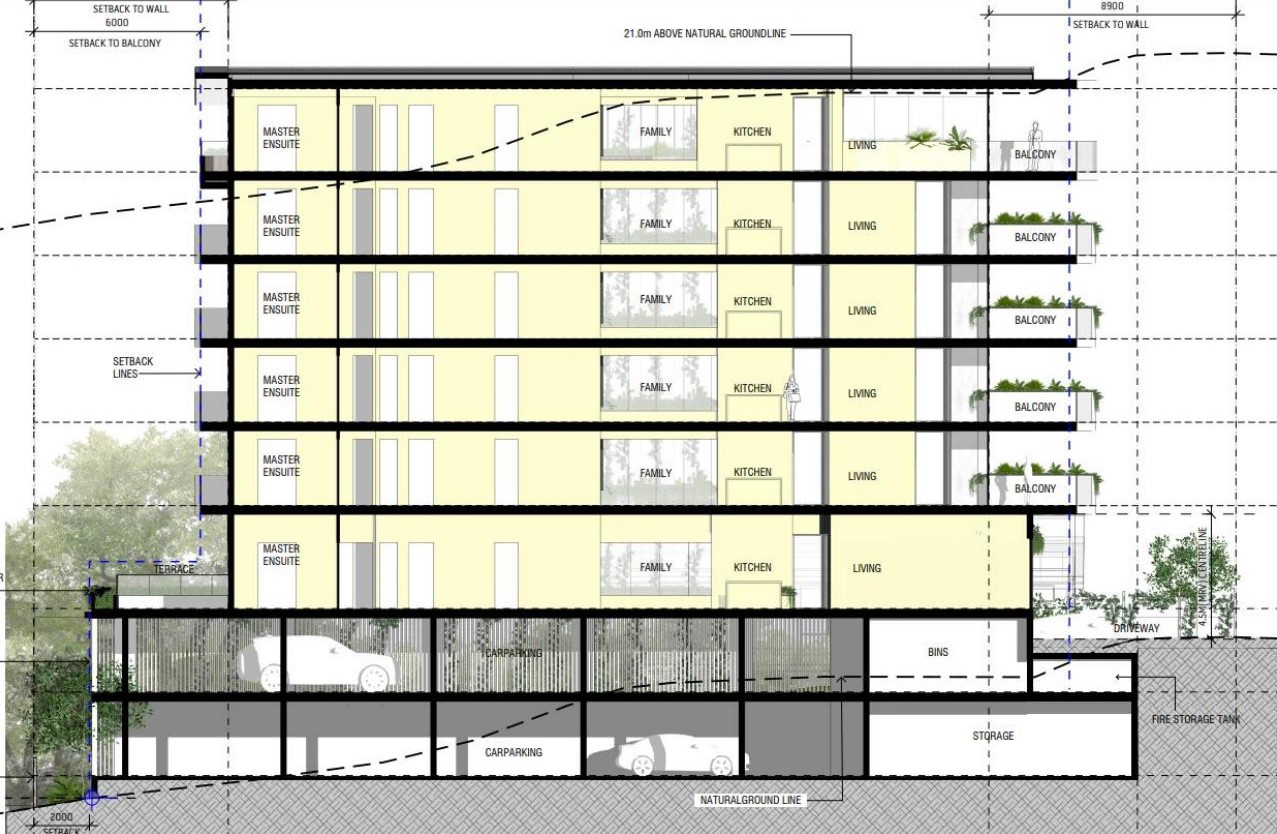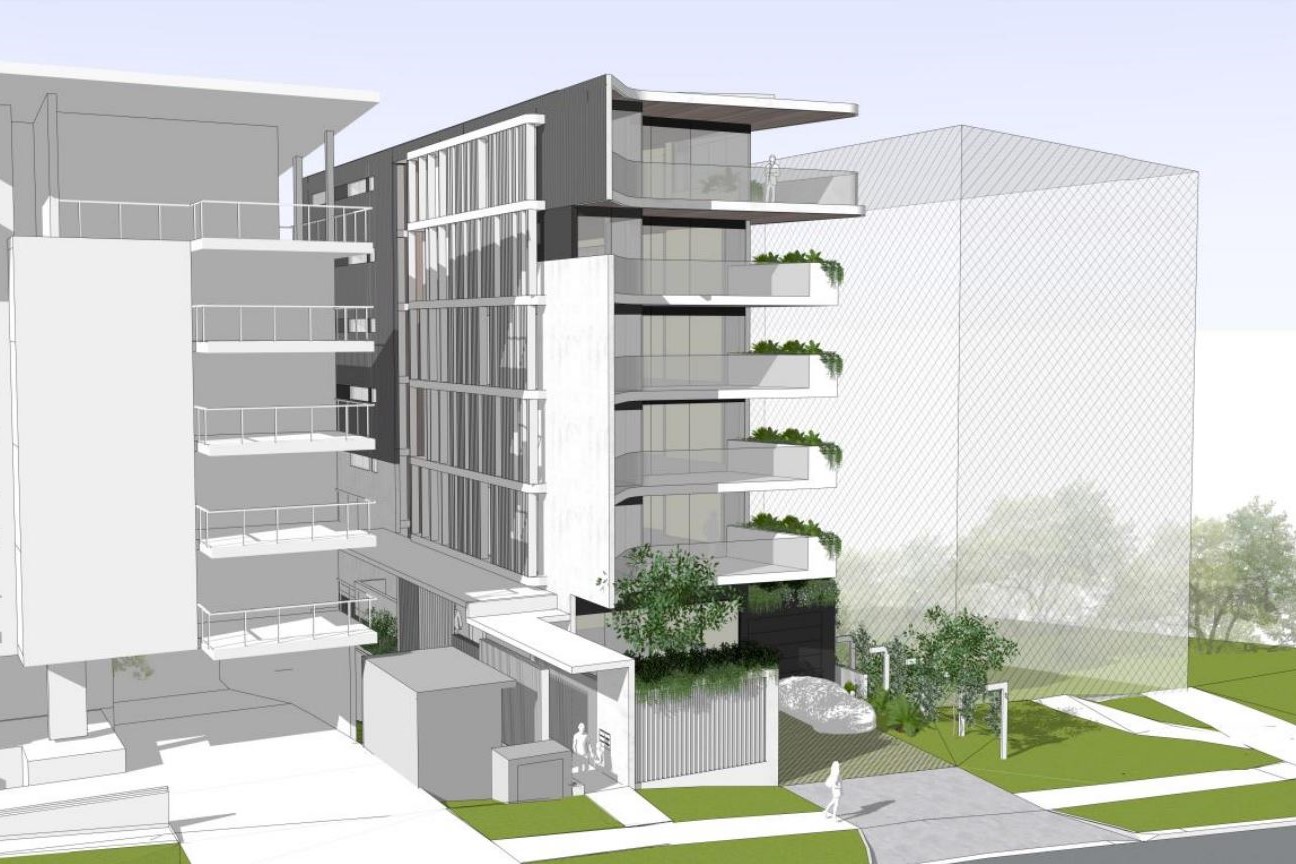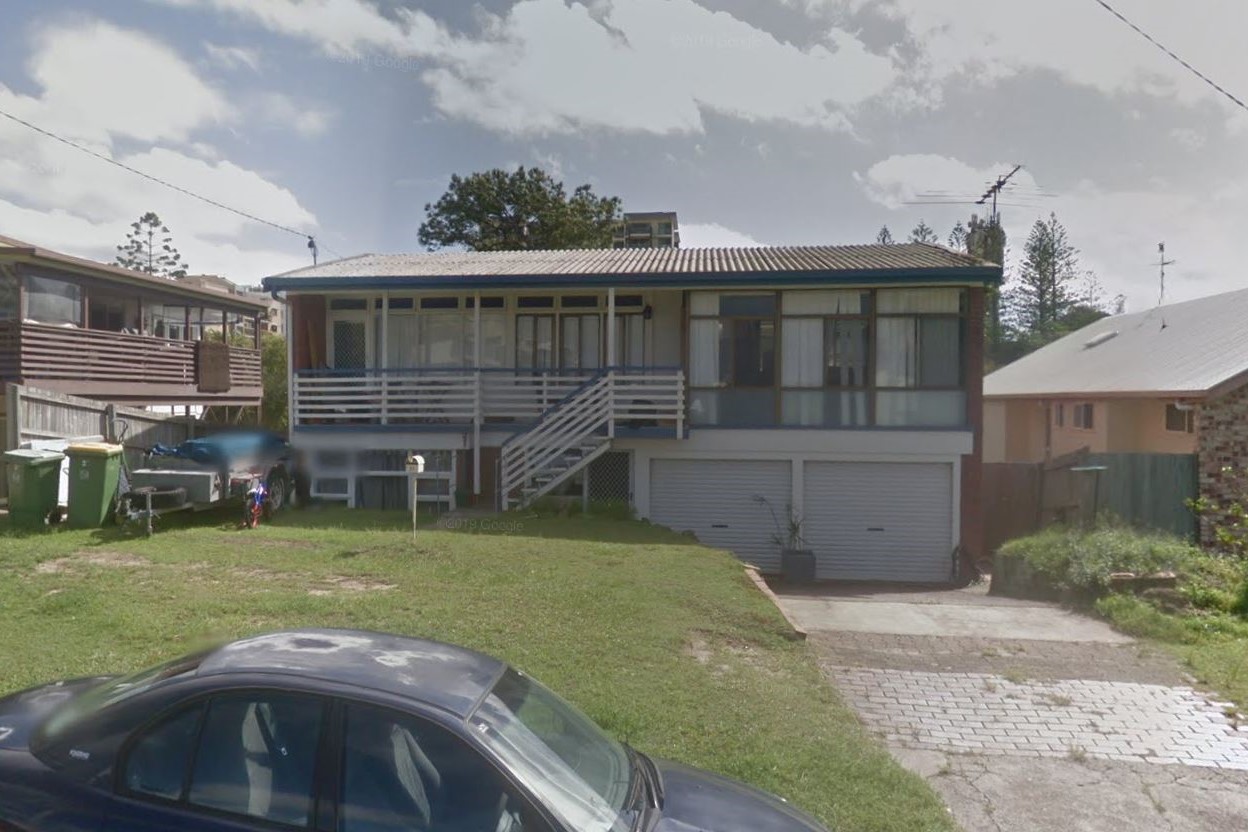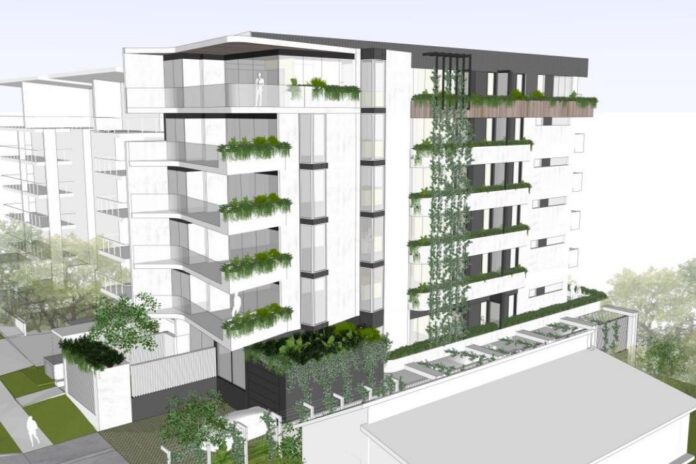Plans to build an eight-storey unit complex on a sloping cul-de-sac block have been submitted to Sunshine Coast Council.
The proposed development at 31 Saltair Street, Kings Beach, would comprise six four-bedroom units plus 15 car parking spaces across two basement levels.
The 653sqm site, which is currently occupied by a post-1946 house, is within the high-density residential zone under the planning scheme.
The site has a fall of about 6.5m from the front boundary to the rear, representing a gradient of about 15 per cent.
A town planning report submitted to the council on behalf of applicant Taura (Saltair) Pty Ltd, by Town Planning Alliance, says the planned building would exceed the allowable height limit because of the block’s slope.
“Due to the site’s natural topography, the development exceeds the prescribed height limit of 21m, with a maximum building height of 25.6m above natural ground level at the rear,” it states.

“The proposal involves a maximum eight-storey built form at the rear, however presents to Saltair Street in the south as six storeys and a compliant 21m building height.”
The report says the building would adopt a contemporary coastal design.
“The proposal seeks to establish a high-end apartment building that adopts a high-quality architectural style, with significant articulation, building recesses, modulation, as well as the use of a variation of materials and finishes to present as a development with high aesthetic value,” the report states.
“The proposal dedicates a suitable portion of the site to landscaping to soften the building form, creating a balance between the built and natural form, positively contributing to Saltair Street.”

The site is about 400m from the Caloundra town centre and 600m from Kings Beach, which the report says is undergoing transformation.
“In recent years, the traditionally lower-intensity, coastal character of residential uses in Kings Beach and the surrounding area has been slowly transitioning to provide more high-end beachside residential and tourist accommodation developments, including contemporary, architecturally designed larger-scale houses and developments of high-quality architectural form, reflective of the growing proportion of higher socio-economic demographic wishing to reside in or travel to the coastal neighbourhood,” it states.
“The proposed development is reflective of the sought-after residential product emerging in the area, in terms of dwelling typology, form, height, scale and architectural appearance, with high-end premium floor plate dwellings highly sought after in the locality.
“Importantly, the development provides a product to allow local residents to ‘age in place’ within the local community as they downsize from traditionally larger family homes to a more compact, lower-maintenance dwelling typology.”

The application for a material change of use was submitted on April 3 and is subject to impact assessment, meaning it will go through a public consultation process at a later date.





