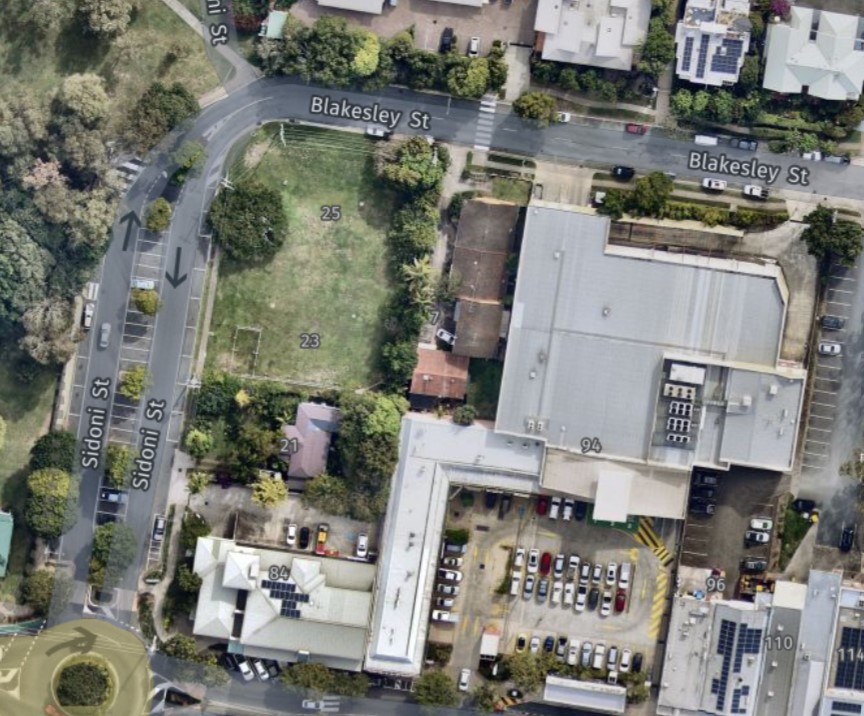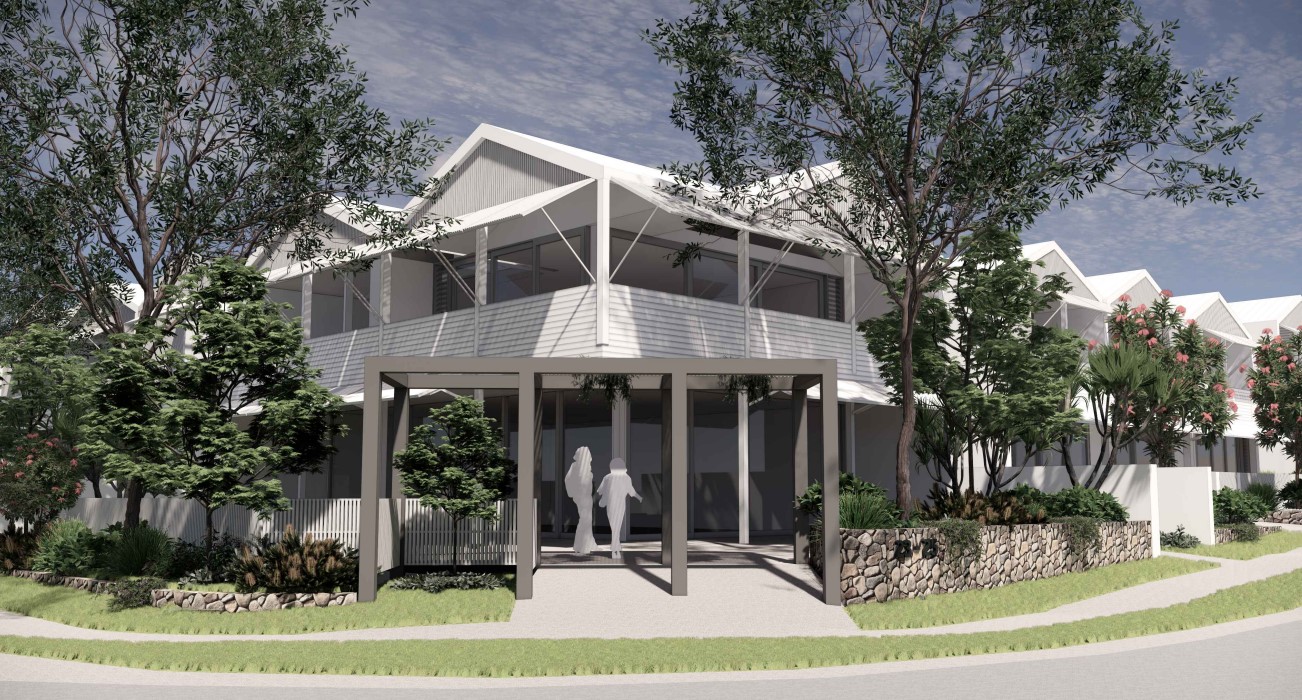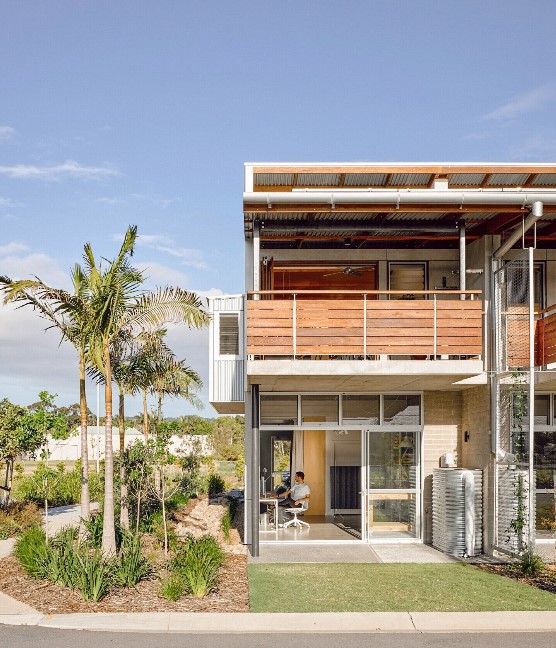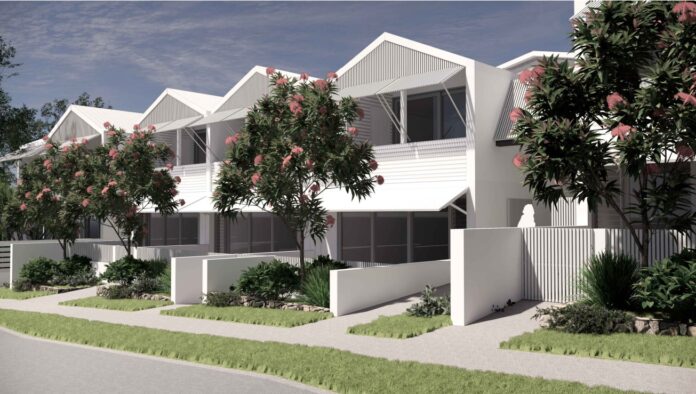A set of units with similar opportunities to a development at Byron Bay is being proposed for a ‘key corner’ within a Noosa suburb.
Located on a 2002sqm site, the development would include residential units that could double as office space, plus a hospitality offering.
A development application has been submitted to Noosa Council by Pivotal Perspective on behalf of its client Take II Holdings.
It requests a material change of use to develop 14 small dwelling units, five ground-floor units and associated offices, and a food and drink outlet.
The site is at 23 and 25 Sidoni Street, Tewantin, which is currently a vacant corner block of land with 43.4 metres of street frontage extending to Blakesley Street.
Noosa-based architect Tim Ditchfield and Associates has designed the development.
A planning report outlines the location is identified as a “key development site” in the Tewantin Framework and Character Plan.

“The Tewantin Local Plan Code seeks that development on key corners incorporate a high-standard architectural design and landscape outcomes that emphasise the corner location and incorporates varied roof forms, changes in materials and variations in projected and recessed elements and facades,” the report stated.
“Similarly, development on a key development site is to incorporate a high standard of architectural design and landscape treatment consistent with the streetscape character.”
According to the report, the 14 units would comprise five one-bedroom units and six two-bedroom units on the first floor, and three two-bedroom units on the second floor at the rear of the site.

The five ground-floor units would front Sidoni Street with the opportunity to be used as mixed dwelling and office space, or standalone offices.
“The layout of the units provides for a home and an office, which would attract professionals seeking a one-bedroom apartment, with the convenience of being able to incorporate living and workspace at different times,” the report stated.
“Similar examples of this type of live/work development have been approved and constructed in Peregian Springs and Byron Bay.”

The report refers to 38 units, four Soho commercial units and a food and drink outlet approved for Ridgeview Drive at Peregian Springs, and Habitat Byron Bay, which combines residential, retail and commercial opportunities in the same precinct.
The 120sqm food and drink outlet at Tewantin would comprise kitchen, dining, toilet and outdoor dining spaces.
The development would have provision for 22 car spaces, including three commercial/visitor parking, three motorcycle spaces, plus 15 bicycle spaces.
The aerial imagery in this story is from Australian location intelligence company Nearmap. The company provides government organisations, architectural, construction and engineering firms, and other companies, with easy, instant access to high-resolution aerial imagery, city-scale 3D content, artificial intelligence data sets, and geospatial tools to assist with urban planning, monitoring and development projects in Australia, New Zealand and North America.
Help keep independent and fair Sunshine Coast news and opinion coming by subscribing to our free daily news feed. All it requires is your name and email at the bottom of this article.





