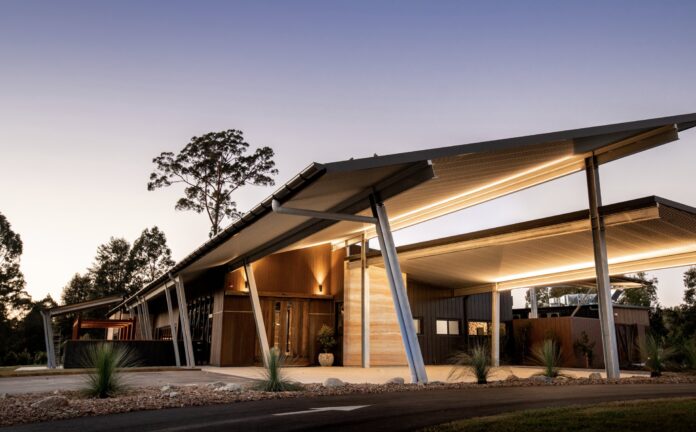A luxury wildlife hotel and restaurant inspired by Steve Irwin’s legacy has received the top gong in the Sunshine Coast Architecture Awards.
The Crocodile Hunter Lodge, by WD Architects, was acknowledged as the Regional Project of the Year at The Old Ambo at Nambour on Friday night.
The lodge was built in 2022 near Australia Zoo at Beerwah.
The tourist attraction offers unique and family-friendly rustic cabins, along with wildlife experiences.
The main building, which includes a restaurant and bar, is at its heart.
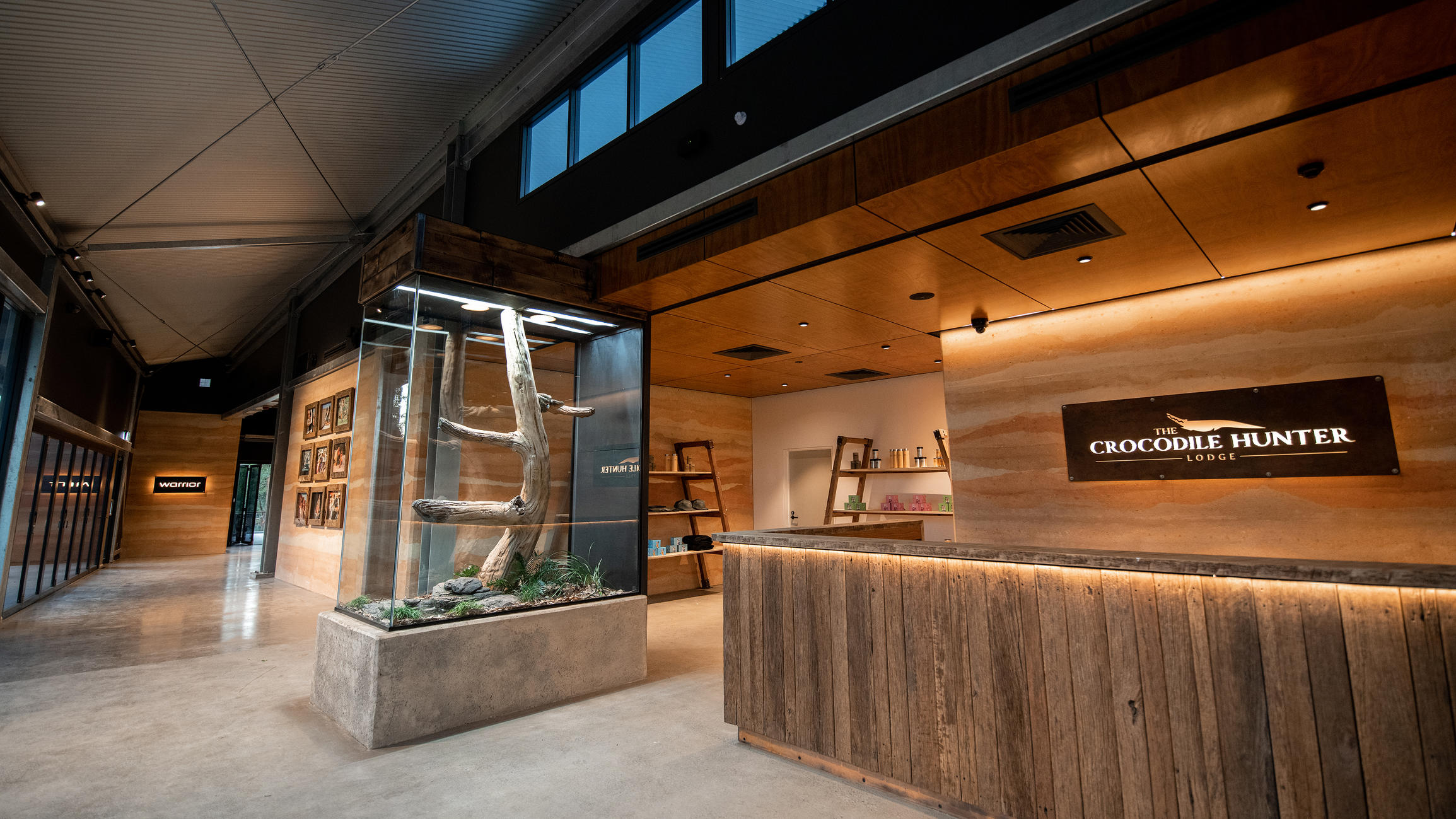
The awards jurors said the lodge was a deserving winner.
“Crocodile Hunter Lodge translates the well-known and loved Australia Zoo playfulness into a refined high-end dining and café experience with skilful restraint,” they said.
“Rammed earth walls are a delightful feature throughout the internal spaces of this reimagined ‘agricultural shed’, with subtle references to landscape providing an enduring record of the collaborative partnership between architect and artisan.
“The dining nooks feature new and recycled materials from the local district, and these careful spaces and the custom lighting authentically ground this project.
“Numerous zones have been created for large and small groups, and diners feel connected to nature-based animal enclosures, both internally and externally, through seamless integration.
“The commercial aspects of the project are expertly handled to support the experiential while not losing sight of the whole.”
The lodge also received a Regional Commendation in the Commercial Architecture category.
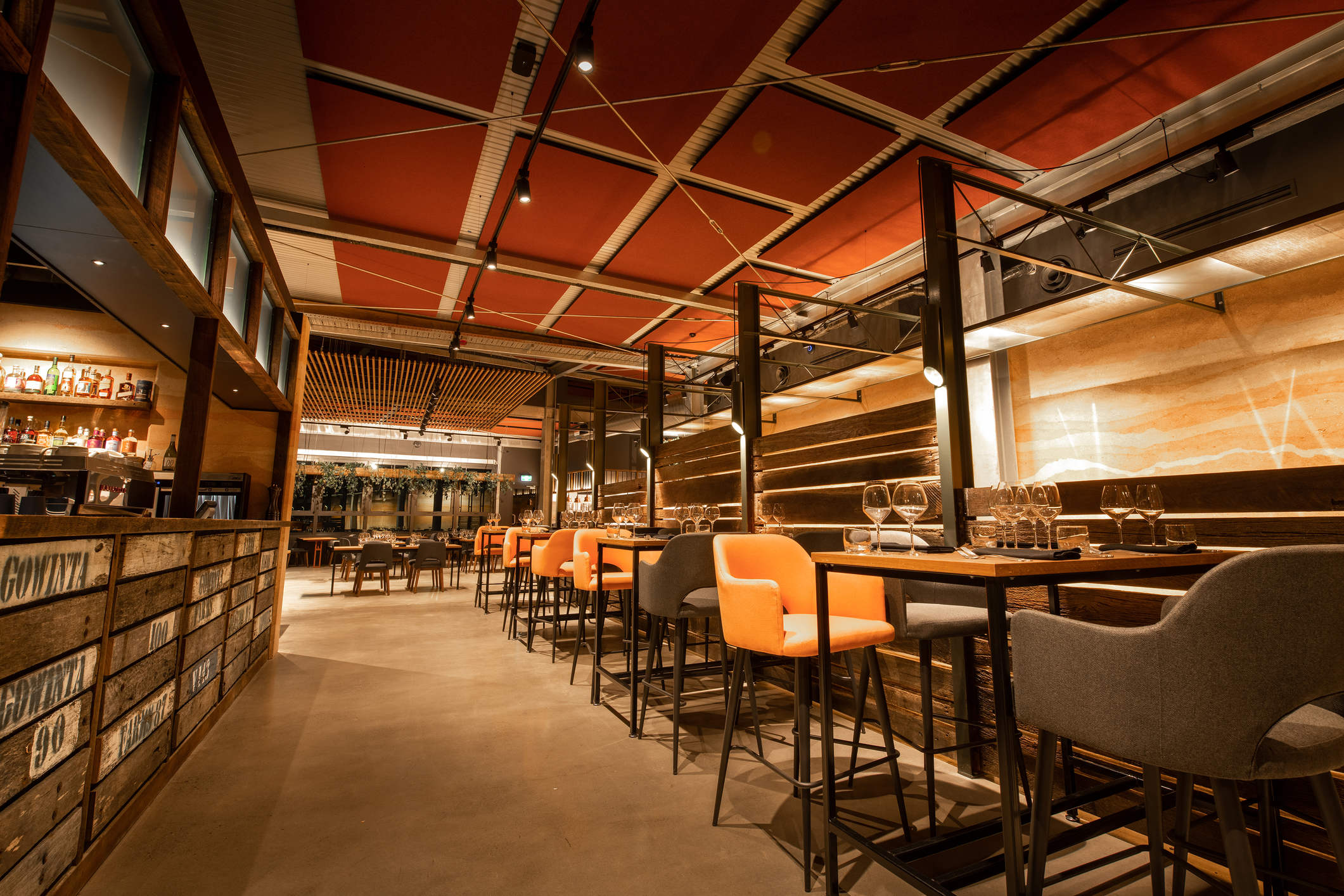
The Family Tree House, by Phorm architecture + design, took out the top residential gong, winning the Gabriel Poole Award for House of the Year.
The jury said: “The Family Tree House is a thoughtful renovation of a much-loved beach house that reconnects it to both public (street) and private (backyard) domains.”
The project is a light-filled update of a Moffat Beach holiday home with striking timber and corrugated iron interiors.
The jury noted that “modesty and patina are celebrated, with the quality and versatility of spaces taking precedence over size and quantity”.
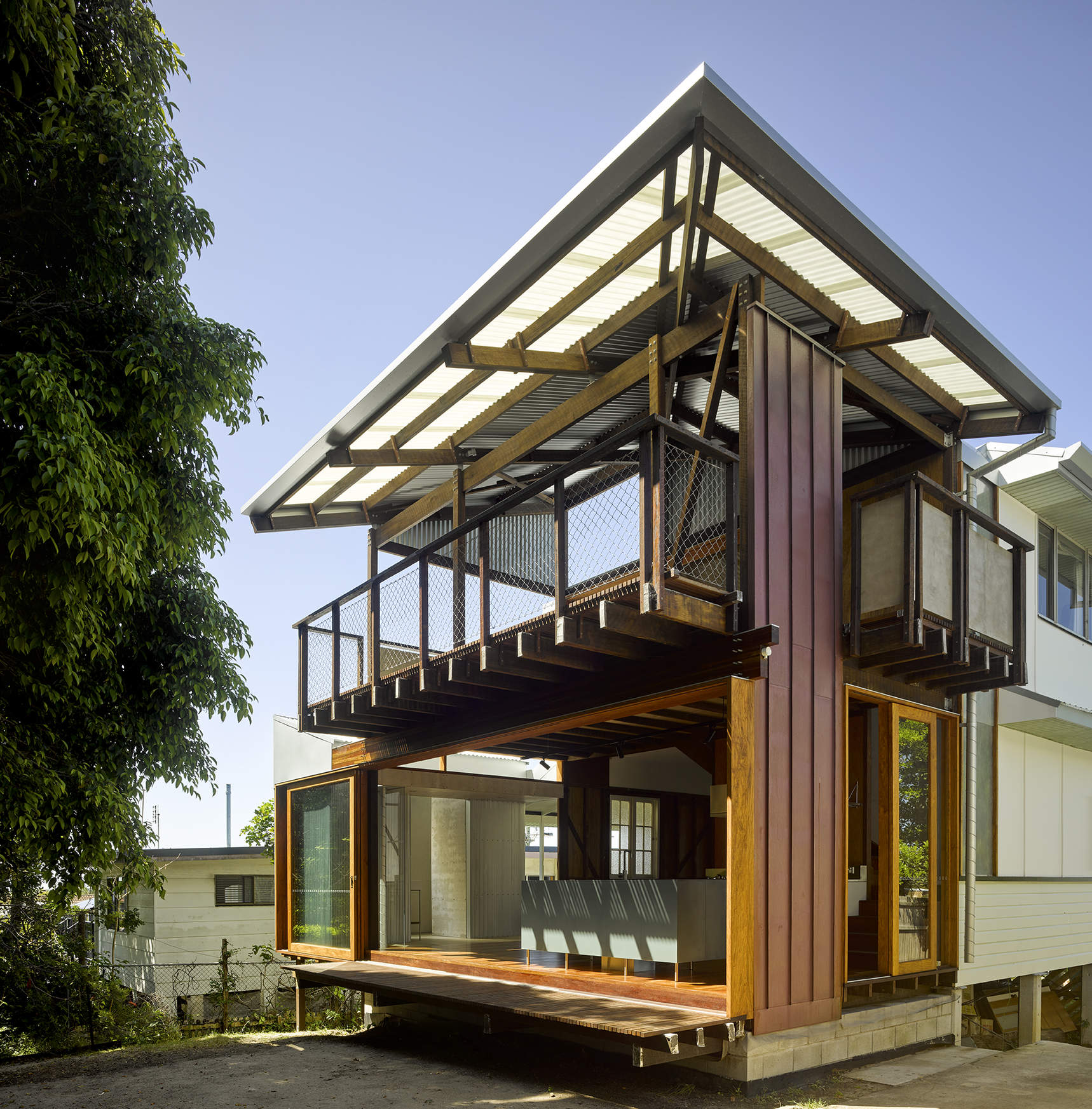
Hogg and Lamb’s J&M House received a Regional Commendation in the Residential Architecture – Houses (New) category.
The “ingenious” holiday house is a deft response to a triangulated, sloping site.
A central “void” unites different areas of the property.
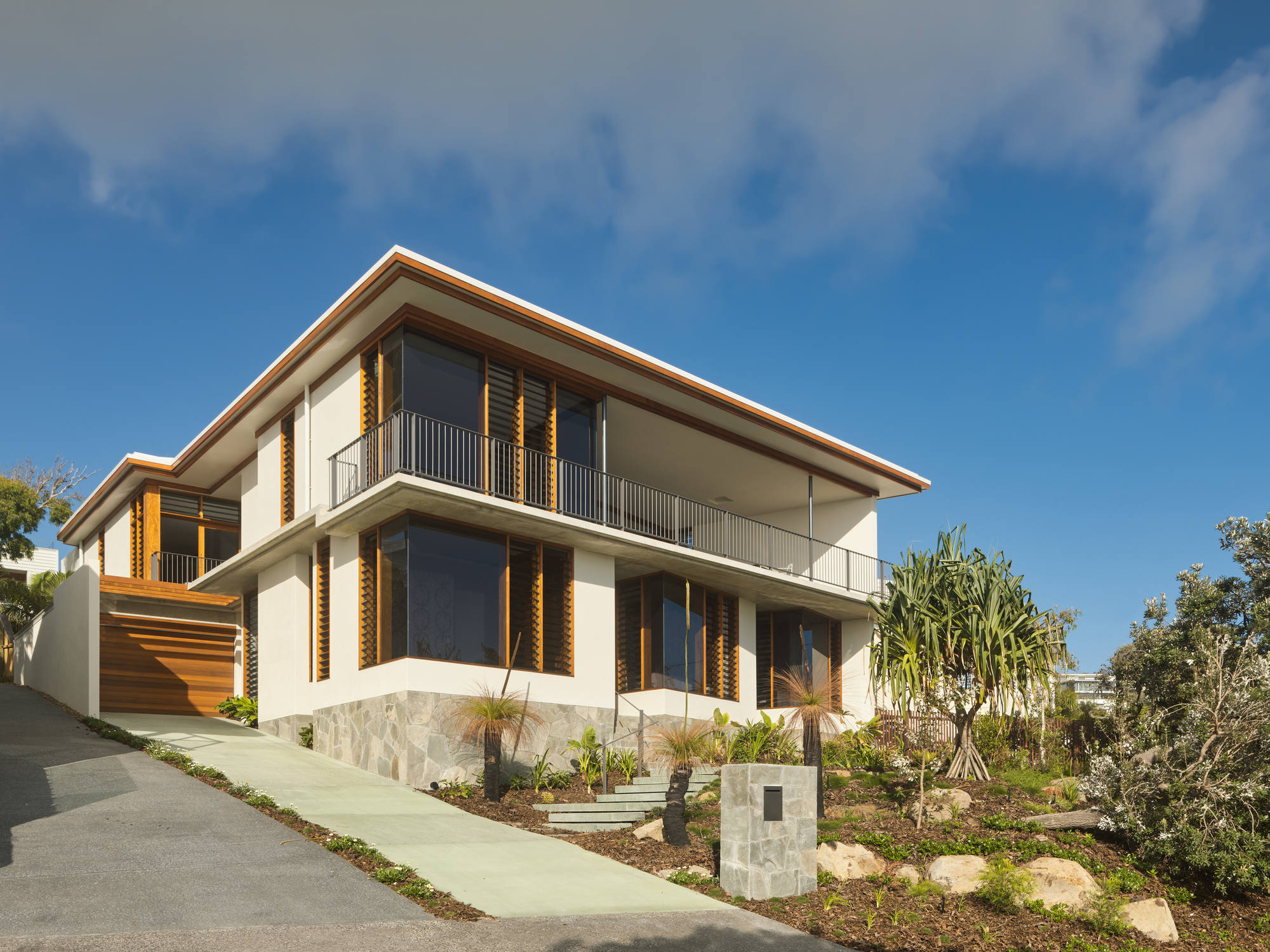
Sparks Architects Pty Ltd took out two Regional Commendations in the Residential Architecture – Houses (Alterations and Additions) category for projects respectively titled The Barn and Frangipani.
Alongside new and altered residences, civic projects were also honoured.
Sunshine Coast City Hall, the new council hub by Cottee Parker Architects and COMUNiTI, received Regional Commendations in the Commercial Architecture category and the Sustainable Architecture category.
Jurors said that the building “establishes an important design benchmark for local commercial urban form, signifying the transition of this region to compact urbanism”.

In the Urban Design Architecture category, a Regional Commendation also went to Sunshine Coast Council’s Sunshine Coast Design and Education Campaign.
Kawana Waters State College S Block by arkLAB Architecture received a Regional Commendation in the Educational Architecture category.
The project also received the People’s Choice award.
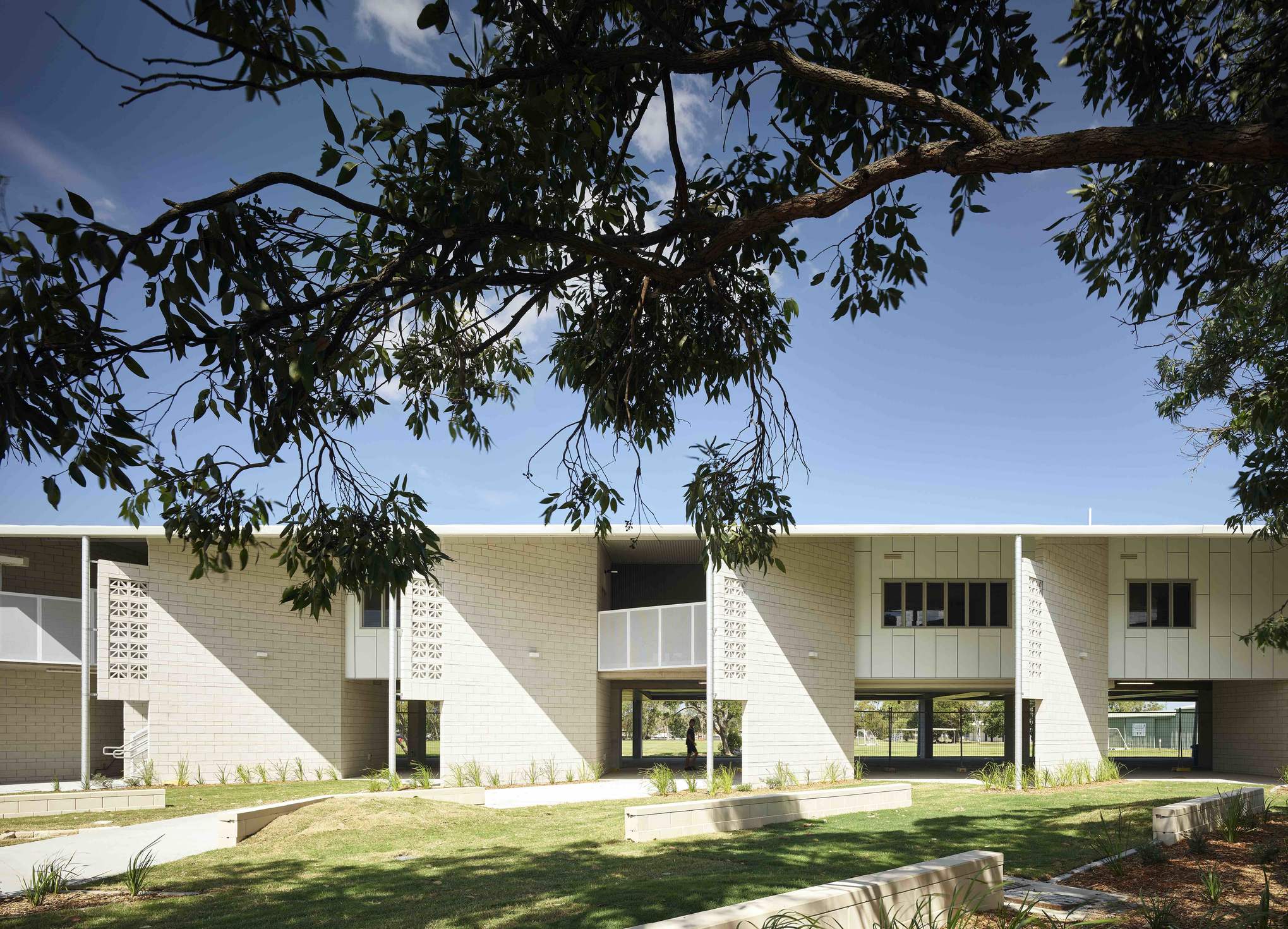
All of the region’s commended projects were shortlisted for the Australian Institute of Architects’ Queensland Architecture Awards.
The state awards will be judged and awarded on June 22.
Local chapter members also organised the Architecture Crush, a week of events and exhibitions leading up to the awards ceremony.
Highlights included an “architect for a day” workshop for high school students and panel events on climate-responsive architecture.
Help keep independent and fair Sunshine Coast news coming by subscribing to our FREE daily news feed. All it requires is your name and email at the bottom of this article.


